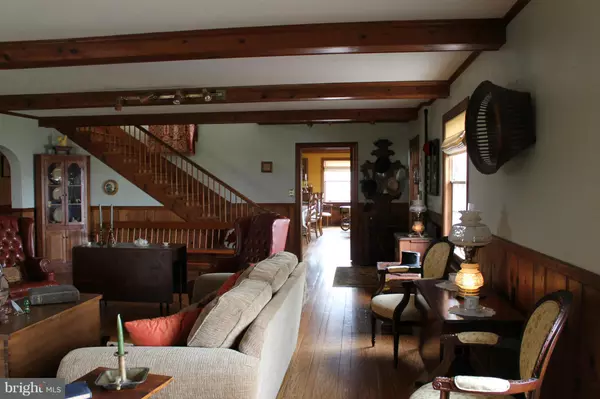$430,000
$450,000
4.4%For more information regarding the value of a property, please contact us for a free consultation.
610 UNION BRIDGE RD Union Bridge, MD 21791
3 Beds
2 Baths
4,255 SqFt
Key Details
Sold Price $430,000
Property Type Single Family Home
Sub Type Detached
Listing Status Sold
Purchase Type For Sale
Square Footage 4,255 sqft
Price per Sqft $101
Subdivision None Available
MLS Listing ID 1000412191
Sold Date 01/04/16
Style Cape Cod
Bedrooms 3
Full Baths 2
HOA Y/N N
Abv Grd Liv Area 3,679
Originating Board MRIS
Year Built 1948
Annual Tax Amount $4,861
Tax Year 2014
Lot Size 14.760 Acres
Acres 14.76
Property Description
PURE COUNTRY! Has Been Shown on the MD Home Tour Several Times..Custom Built..Butler's Stone w/ Slate Roof! Real Wood Floors Throughout! All Rooms Are Enormous! Breakfast Rm w/ Built- In China Cabinet..Electric, Septic has been updated..Newer Furnace...Two Enclosed Porches..Two Extra Wide Wood Staircases..Two Stone Fireplaces..Generator Ready, Main & Upper Level...New Roman Shades.Gutter Guards!
Location
State MD
County Carroll
Direction West
Rooms
Other Rooms Living Room, Dining Room, Bedroom 2, Bedroom 3, Kitchen, Family Room, Foyer, Breakfast Room, Sun/Florida Room, Other, Office, Storage Room, Utility Room, Bedroom 6, Screened Porch
Basement Outside Entrance, Rear Entrance, Sump Pump, Improved, Partially Finished, Space For Rooms, Full
Main Level Bedrooms 1
Interior
Interior Features Breakfast Area, Kitchen - Country, Dining Area, Wood Floors, Window Treatments, Entry Level Bedroom, Laundry Chute, Built-Ins, Crown Moldings, Floor Plan - Traditional
Hot Water Electric, 60+ Gallon Tank
Heating Hot Water
Cooling Attic Fan, Ceiling Fan(s), Whole House Fan, Window Unit(s)
Fireplaces Number 2
Fireplaces Type Mantel(s), Screen
Equipment Washer/Dryer Hookups Only, Exhaust Fan, Dishwasher, Oven - Self Cleaning, Oven/Range - Electric, Icemaker, Refrigerator, Disposal, Water Conditioner - Owned
Fireplace Y
Window Features Casement
Appliance Washer/Dryer Hookups Only, Exhaust Fan, Dishwasher, Oven - Self Cleaning, Oven/Range - Electric, Icemaker, Refrigerator, Disposal, Water Conditioner - Owned
Heat Source Oil
Exterior
Exterior Feature Enclosed, Porch(es), Patio(s)
Parking Features Garage - Rear Entry, Garage Door Opener
Garage Spaces 3.0
Fence Partially, Rear
Pool In Ground
Water Access N
Roof Type Slate
Accessibility None
Porch Enclosed, Porch(es), Patio(s)
Total Parking Spaces 3
Garage Y
Private Pool Y
Building
Lot Description Backs - Open Common Area, Cleared, Corner, Unrestricted, Open, Irregular
Story 3+
Sewer Septic Exists
Water Well, Conditioner
Architectural Style Cape Cod
Level or Stories 3+
Additional Building Above Grade, Below Grade
Structure Type High,Plaster Walls,Beamed Ceilings,Wood Walls
New Construction N
Schools
Elementary Schools Elmer A. Wolfe
Middle Schools Northwest
High Schools Francis Scott Key Senior
School District Carroll County Public Schools
Others
Senior Community No
Tax ID 0712003080
Ownership Fee Simple
Horse Feature Horses Allowed
Special Listing Condition Standard
Read Less
Want to know what your home might be worth? Contact us for a FREE valuation!

Our team is ready to help you sell your home for the highest possible price ASAP

Bought with Marie M Swift • Long & Foster Real Estate, Inc.

GET MORE INFORMATION





