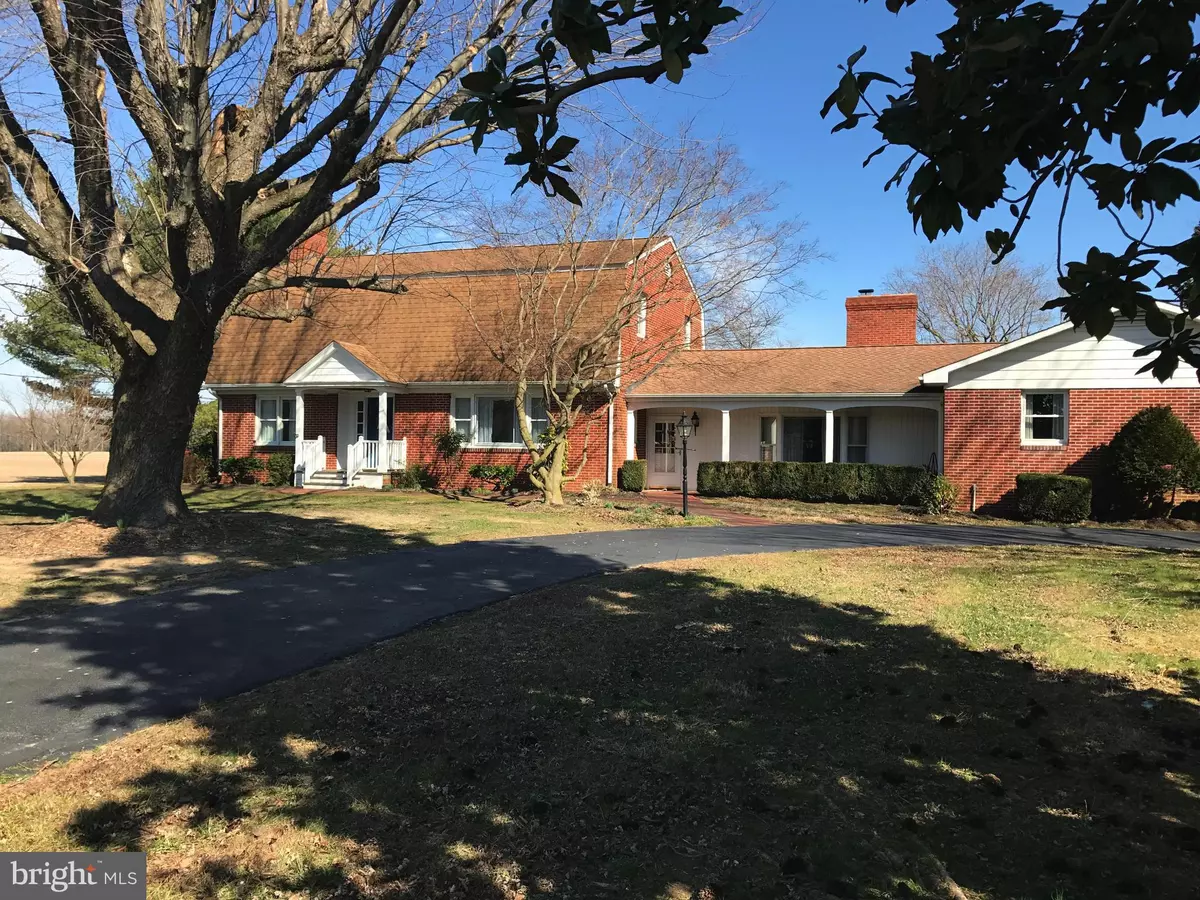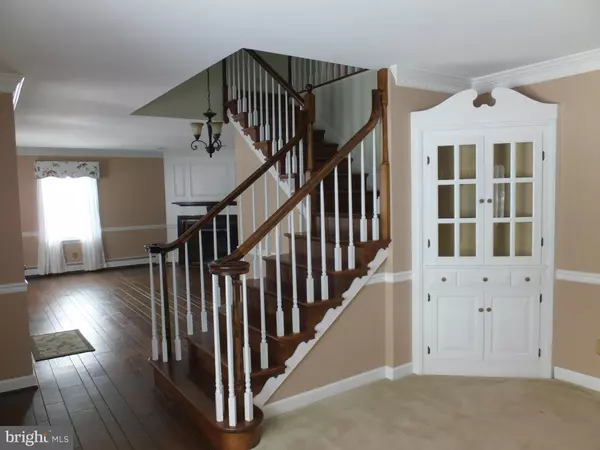$295,000
$348,000
15.2%For more information regarding the value of a property, please contact us for a free consultation.
8523 ANDERSONTOWN RD Denton, MD 21629
5 Beds
4 Baths
3,380 SqFt
Key Details
Sold Price $295,000
Property Type Single Family Home
Sub Type Detached
Listing Status Sold
Purchase Type For Sale
Square Footage 3,380 sqft
Price per Sqft $87
Subdivision None Available
MLS Listing ID 1000441647
Sold Date 06/14/17
Style Colonial
Bedrooms 5
Full Baths 3
Half Baths 1
HOA Y/N N
Abv Grd Liv Area 3,380
Originating Board MRIS
Year Built 1962
Annual Tax Amount $3,677
Tax Year 2016
Lot Size 1.550 Acres
Acres 1.55
Property Description
Gracious 5 bedroom Dutch Colonial with over 2800 square feet of living, which include a eat in kitchen, great room. A florida room over looking the salt water pool and patio area. This home is designed for all weather enjoyment if your not pool side them pull up along one of the fireplaces. Warm and inviting is the best way to describe this home waiting for it's new owner to enjoy.
Location
State MD
County Caroline
Zoning R
Rooms
Other Rooms Living Room, Dining Room, Bedroom 2, Bedroom 3, Bedroom 4, Kitchen, Family Room, Library, Bedroom 1, Sun/Florida Room, Storage Room, Workshop, Bedroom 6, Attic
Basement Other
Main Level Bedrooms 1
Interior
Interior Features Kitchen - Eat-In, Combination Kitchen/Living, Dining Area
Hot Water Oil
Heating Central
Cooling Central A/C, Ceiling Fan(s)
Fireplaces Number 2
Fireplace Y
Heat Source Oil
Exterior
Parking Features Garage Door Opener, Garage - Side Entry
Water Access N
Roof Type Shingle
Accessibility None
Garage N
Private Pool Y
Building
Story 3+
Sewer Septic Exists
Water Well
Architectural Style Colonial
Level or Stories 3+
Additional Building Above Grade, Cabana/Pool House, Shed
New Construction N
Schools
School District Caroline County Public Schools
Others
Senior Community No
Tax ID 0603015343
Ownership Fee Simple
Special Listing Condition Standard
Read Less
Want to know what your home might be worth? Contact us for a FREE valuation!

Our team is ready to help you sell your home for the highest possible price ASAP

Bought with Kathleen A Thompson • Coldwell Banker Chesapeake Real Estate Company
GET MORE INFORMATION





