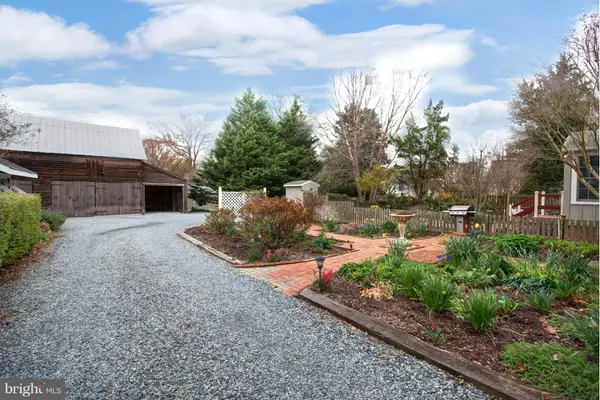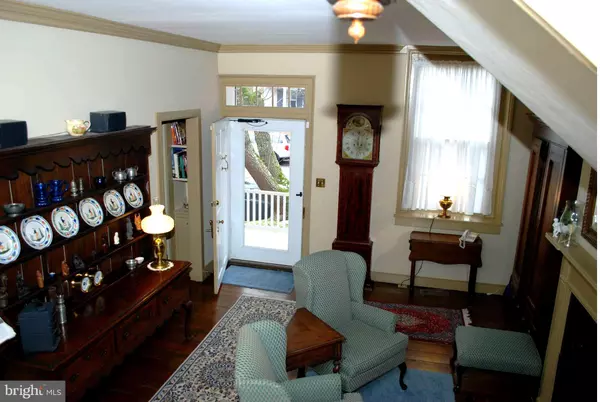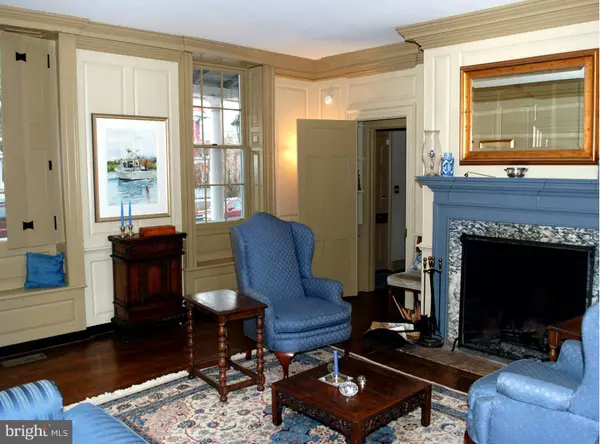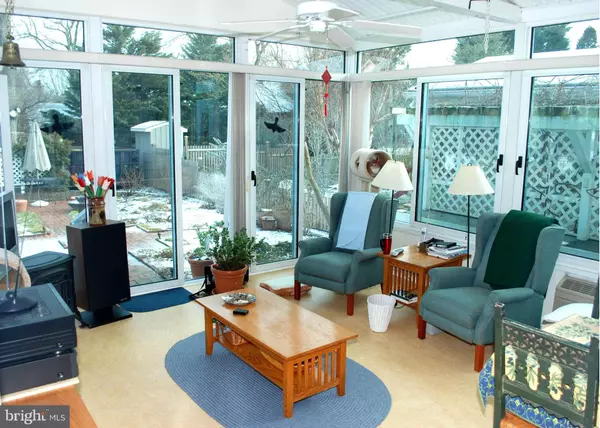$425,000
$439,000
3.2%For more information regarding the value of a property, please contact us for a free consultation.
110 HIGH ST Chestertown, MD 21620
4 Beds
3 Baths
5,670 Sqft Lot
Key Details
Sold Price $425,000
Property Type Single Family Home
Sub Type Twin/Semi-Detached
Listing Status Sold
Purchase Type For Sale
Subdivision None Available
MLS Listing ID 1000480573
Sold Date 05/31/17
Style Colonial
Bedrooms 4
Full Baths 2
Half Baths 1
HOA Y/N N
Originating Board MRIS
Year Built 1743
Annual Tax Amount $7,846
Tax Year 2009
Lot Size 5,670 Sqft
Acres 0.13
Property Description
Lovely 18th C house with 21st C amenities in Chestertown. Brick exterior is laid in Flemish bond with glazed headers above a molded water table . Soundproofing between the 2 houses. Wonderful wood floors, deep crown molding, panelling & period mantels. Ownership of 1/3rd of barn( 1 bay & storage above), off street parking for 4 cars. Convenient garden. Chester River views from front porch.
Location
State MD
County Kent
Zoning R-3
Rooms
Other Rooms Living Room, Dining Room, Primary Bedroom, Bedroom 2, Bedroom 3, Kitchen, Foyer, Sun/Florida Room, Other
Basement Connecting Stairway, Outside Entrance, Other, Rear Entrance, Unfinished, Walkout Stairs
Interior
Interior Features Kitchen - Table Space, Dining Area, Built-Ins, Chair Railings, Crown Moldings, Window Treatments, Wood Floors, Floor Plan - Traditional
Hot Water Bottled Gas
Heating Forced Air, Zoned, Baseboard - Hot Water
Cooling Ceiling Fan(s), Central A/C, Wall Unit, Zoned
Fireplaces Number 5
Fireplaces Type Mantel(s), Screen
Equipment Dishwasher, Disposal, Exhaust Fan, Instant Hot Water, Oven/Range - Gas, Refrigerator, Washer/Dryer Stacked
Fireplace Y
Window Features Insulated,Skylights,Storm,Wood Frame
Appliance Dishwasher, Disposal, Exhaust Fan, Instant Hot Water, Oven/Range - Gas, Refrigerator, Washer/Dryer Stacked
Heat Source Oil
Exterior
Exterior Feature Patio(s), Porch(es)
Parking Features Covered Parking
Garage Spaces 1.0
Carport Spaces 1
View Y/N Y
Water Access N
View Garden/Lawn, River, Trees/Woods, Water
Roof Type Shake,Metal,Asphalt
Accessibility None
Porch Patio(s), Porch(es)
Road Frontage State
Total Parking Spaces 1
Garage N
Private Pool N
Building
Lot Description Landscaping
Story 3+
Foundation Crawl Space
Sewer Public Sewer
Water Filter, Public
Architectural Style Colonial
Level or Stories 3+
Additional Building Storage Barn/Shed
Structure Type 9'+ Ceilings,Brick,Dry Wall,Paneled Walls,Plaster Walls,Vaulted Ceilings
New Construction N
Schools
Elementary Schools Garnett
Middle Schools Chestertown
High Schools Kent County
School District Kent County Public Schools
Others
Senior Community No
Tax ID 1504016211
Ownership Fee Simple
Security Features Electric Alarm,Fire Detection System,Monitored,Motion Detectors
Special Listing Condition Standard
Read Less
Want to know what your home might be worth? Contact us for a FREE valuation!

Our team is ready to help you sell your home for the highest possible price ASAP

Bought with Schuyler G Benson • Benson & Mangold, LLC

GET MORE INFORMATION





