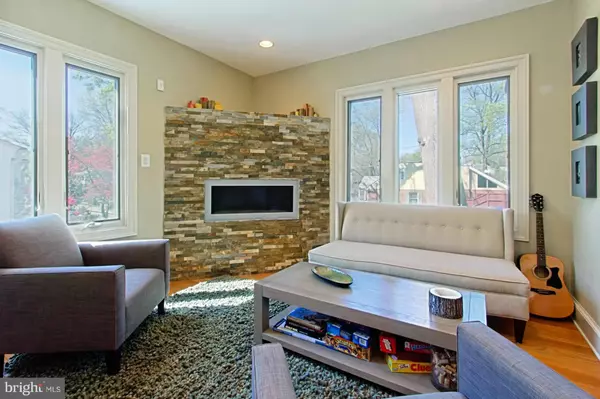$1,239,000
$1,249,000
0.8%For more information regarding the value of a property, please contact us for a free consultation.
1805 TAYLOR ST N Arlington, VA 22207
5 Beds
4 Baths
4,792 SqFt
Key Details
Sold Price $1,239,000
Property Type Single Family Home
Sub Type Detached
Listing Status Sold
Purchase Type For Sale
Square Footage 4,792 sqft
Price per Sqft $258
Subdivision Waverly Hills
MLS Listing ID 1001609803
Sold Date 05/31/16
Style Craftsman
Bedrooms 5
Full Baths 4
HOA Y/N N
Abv Grd Liv Area 4,500
Originating Board MRIS
Year Built 1927
Annual Tax Amount $8,834
Tax Year 2015
Lot Size 7,335 Sqft
Acres 0.17
Property Description
Enjoy morning coffee or hot tea on your private master suite balcony overlooking a 7,335 sq ft lot. Tile wood accent wall compliments the dinning area to open kitchen layout. 4th level loft/bedroom area with full bath- AMAZING appointments and finishes. Craftsman Style w/ wide plank HW floors. Office/Den/5th bedroom on main level.
Location
State VA
County Arlington
Zoning R-6
Rooms
Basement Side Entrance, Partially Finished
Main Level Bedrooms 1
Interior
Interior Features Combination Kitchen/Dining, Primary Bath(s), Built-Ins, Window Treatments, Wood Floors, Recessed Lighting, Floor Plan - Open
Hot Water Natural Gas
Heating Central, Forced Air, Programmable Thermostat
Cooling Ceiling Fan(s), Central A/C, Attic Fan, Wall Unit, Zoned
Fireplaces Number 2
Fireplaces Type Gas/Propane
Equipment Dishwasher, Disposal, Dryer, Exhaust Fan, Microwave, Oven/Range - Gas, Washer, Cooktop, Dryer - Front Loading, Oven - Self Cleaning, Oven - Single, Refrigerator
Fireplace Y
Window Features Casement,ENERGY STAR Qualified
Appliance Dishwasher, Disposal, Dryer, Exhaust Fan, Microwave, Oven/Range - Gas, Washer, Cooktop, Dryer - Front Loading, Oven - Self Cleaning, Oven - Single, Refrigerator
Heat Source Natural Gas
Exterior
Exterior Feature Balcony, Patio(s), Porch(es)
Fence Rear
Utilities Available Cable TV Available, DSL Available, Fiber Optics Available, Multiple Phone Lines
Water Access N
Roof Type Asbestos Shingle
Accessibility None
Porch Balcony, Patio(s), Porch(es)
Garage N
Private Pool N
Building
Story 3+
Sewer Public Sewer
Water Public
Architectural Style Craftsman
Level or Stories 3+
Additional Building Above Grade, Below Grade, Shed
Structure Type 9'+ Ceilings,Dry Wall
New Construction N
Schools
Elementary Schools Glebe
Middle Schools Swanson
High Schools Washington-Liberty
School District Arlington County Public Schools
Others
Senior Community No
Tax ID 06-009-026
Ownership Fee Simple
Security Features Fire Detection System,Electric Alarm,Smoke Detector,Security System
Special Listing Condition Standard
Read Less
Want to know what your home might be worth? Contact us for a FREE valuation!

Our team is ready to help you sell your home for the highest possible price ASAP

Bought with Eva M Davis • Keller Williams Capital Properties

GET MORE INFORMATION





