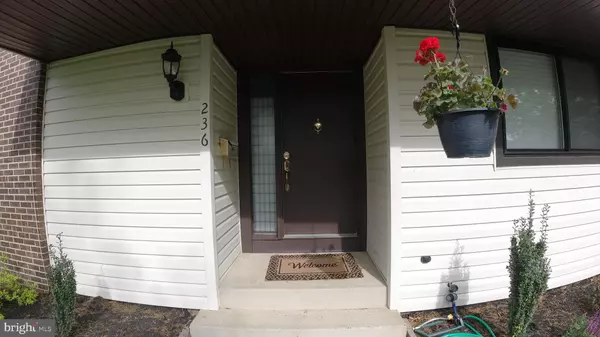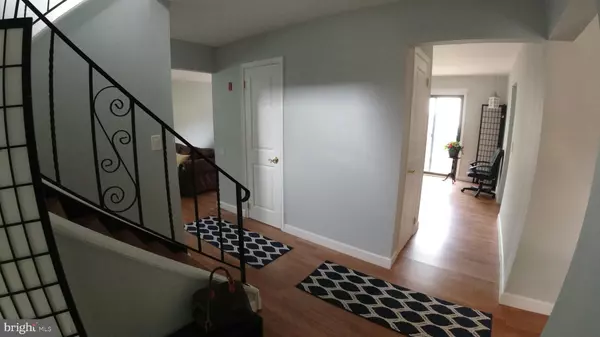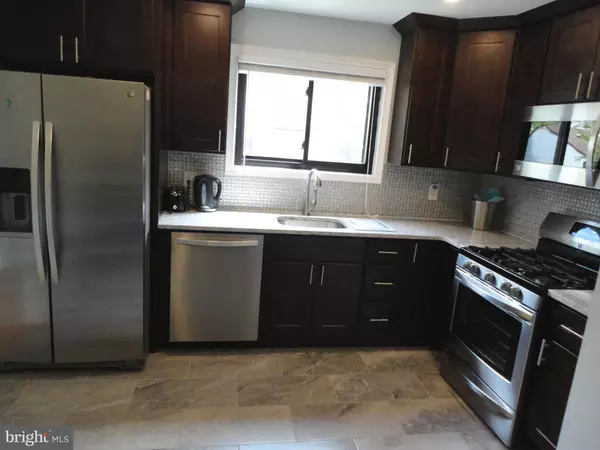$380,000
$379,000
0.3%For more information regarding the value of a property, please contact us for a free consultation.
236 TWIN RIVERS DR N Hightstown, NJ 08520
4 Beds
3 Baths
1,881 SqFt
Key Details
Sold Price $380,000
Property Type Single Family Home
Sub Type Detached
Listing Status Sold
Purchase Type For Sale
Square Footage 1,881 sqft
Price per Sqft $202
Subdivision Twin Rivers
MLS Listing ID NJME311184
Sold Date 07/15/21
Style Colonial
Bedrooms 4
Full Baths 2
Half Baths 1
HOA Fees $237/mo
HOA Y/N Y
Abv Grd Liv Area 1,881
Originating Board BRIGHT
Year Built 1974
Annual Tax Amount $8,803
Tax Year 2019
Lot Size 8,000 Sqft
Acres 0.18
Lot Dimensions 80.00 x 100.00
Property Description
This Spectacular Large 4 Bedroom 2 1/2 Bath Colonial Detached Home in Twin Rivers Has Been Completely Renovated and Updated. Home Offers Brand New Tile Kitchen and Bathrooms , New Windows and 2 Sliding Patio Doors To Backyard, New Stainless Steel Appliances with Microwave, New 42 Inch Birch Shaker Espresso Cabinets With Crown Molding. All With Self Soft Close Hardware. A Lazy Susan Corner Cabinet. Tiled Back Splash. Granite Counters in Kitchen With Ceramic Floors, All New 2 Panel Doors With New Hardware. New Laminate Flooring Thru out. Large Walk in Closet in Master and Custom Closets thru out. French Drain In Full Basement. Attached 1 Car Garage Plus Driveway That Can Hold 2 Cars, New Gas Heater With Humidifier To Keep You Comfortable, Central Air and Hot Water Heater. All This is Within Walking Distance To Schools, Pools, Parks, Tennis Courts, Walking Trails, Clubhouse, Stores, Library, Playgrounds, Open Spaces, New York City Bus and Major Highways.
Location
State NJ
County Mercer
Area East Windsor Twp (21101)
Zoning PUD
Direction West
Rooms
Basement Full
Interior
Interior Features Ceiling Fan(s), Kitchen - Eat-In, Pantry, Recessed Lighting, Upgraded Countertops, Walk-in Closet(s), Window Treatments
Hot Water Natural Gas
Heating Forced Air
Cooling Central A/C
Flooring Ceramic Tile, Laminated
Equipment Stainless Steel Appliances, Built-In Microwave, Dishwasher, Refrigerator, Stove
Fireplace N
Window Features Screens,Sliding
Appliance Stainless Steel Appliances, Built-In Microwave, Dishwasher, Refrigerator, Stove
Heat Source Natural Gas
Laundry Basement, Has Laundry, Dryer In Unit, Washer In Unit
Exterior
Parking Features Garage - Front Entry
Garage Spaces 3.0
Fence Wood
Utilities Available Cable TV Available, Electric Available, Phone Connected, Natural Gas Available
Amenities Available Swimming Pool, Tennis Courts, Common Grounds, Tot Lots/Playground
Water Access N
Roof Type Shingle
Accessibility Doors - Lever Handle(s)
Attached Garage 1
Total Parking Spaces 3
Garage Y
Building
Lot Description Rear Yard, Front Yard
Story 2
Foundation Block
Sewer Public Sewer
Water Public
Architectural Style Colonial
Level or Stories 2
Additional Building Above Grade, Below Grade
Structure Type Dry Wall
New Construction N
Schools
School District East Windsor Regional Schools
Others
Pets Allowed Y
HOA Fee Include Common Area Maintenance,Lawn Care Front,Pool(s),Trash
Senior Community No
Tax ID 01-00014 01-00056
Ownership Fee Simple
SqFt Source Assessor
Security Features Carbon Monoxide Detector(s),Smoke Detector
Acceptable Financing Conventional, Cash
Horse Property N
Listing Terms Conventional, Cash
Financing Conventional,Cash
Special Listing Condition Standard
Pets Allowed Cats OK, Dogs OK
Read Less
Want to know what your home might be worth? Contact us for a FREE valuation!

Our team is ready to help you sell your home for the highest possible price ASAP

Bought with Barbara J J Berger • Coldwell Banker Residential Brokerage - Princeton
GET MORE INFORMATION





