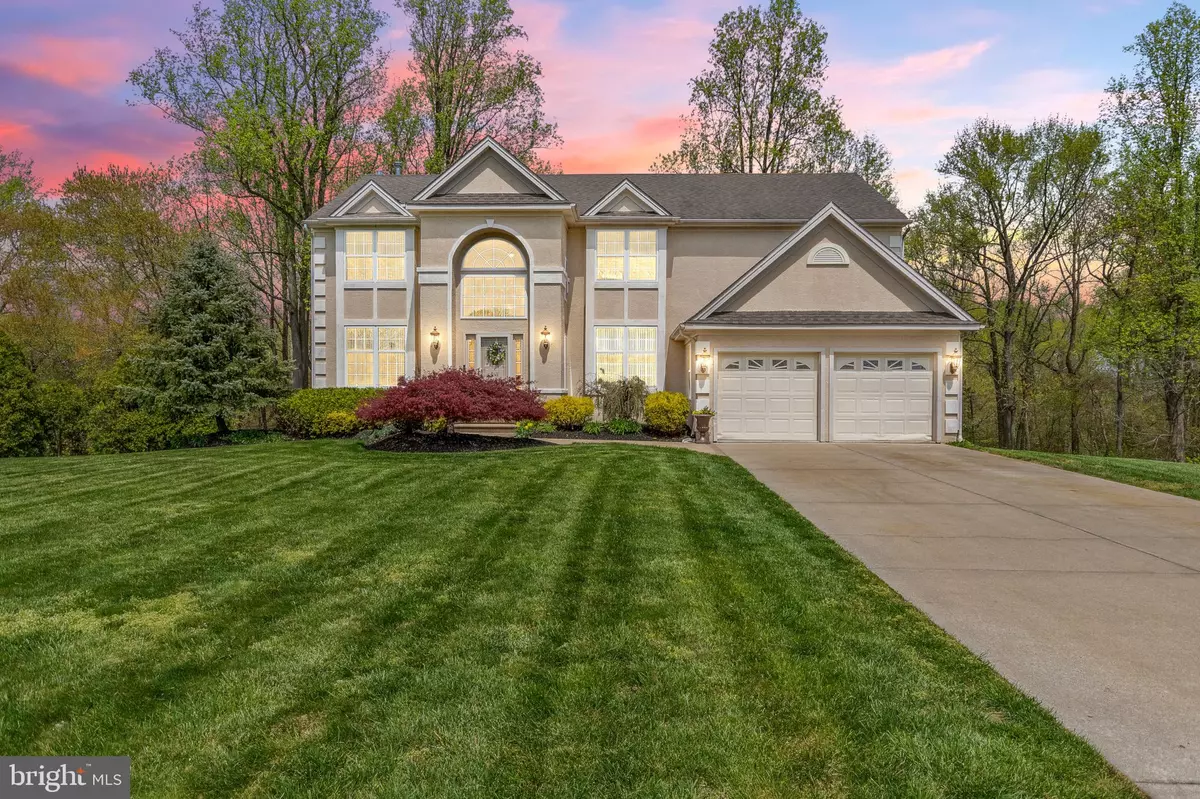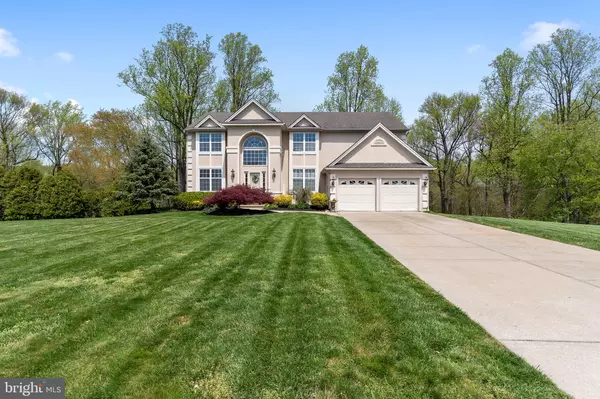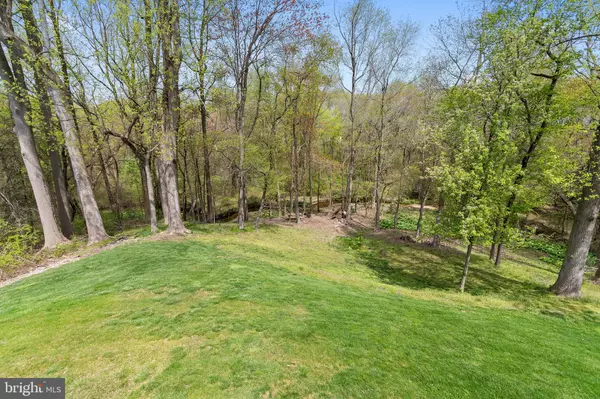$510,000
$499,900
2.0%For more information regarding the value of a property, please contact us for a free consultation.
213 WOODLINE CT Mullica Hill, NJ 08062
4 Beds
3 Baths
2,882 SqFt
Key Details
Sold Price $510,000
Property Type Single Family Home
Sub Type Detached
Listing Status Sold
Purchase Type For Sale
Square Footage 2,882 sqft
Price per Sqft $176
Subdivision Ravine At Brooksid
MLS Listing ID NJGL275680
Sold Date 07/16/21
Style Colonial
Bedrooms 4
Full Baths 2
Half Baths 1
HOA Fees $41/ann
HOA Y/N Y
Abv Grd Liv Area 2,882
Originating Board BRIGHT
Year Built 2002
Annual Tax Amount $11,881
Tax Year 2020
Lot Size 3.120 Acres
Acres 3.12
Lot Dimensions 0.00 x 0.00
Property Description
Located in one of Mullica Hill's most desirable neighborhoods, Ravine at Brookside, is where you will find this stately home built to the highest of standards on a private culdesac. This stunning property rests on a private 3.12 wooded acre lot and boasts one of the most tranquil backyard views in the area. The two story foyer greets you with gleaming hardwood floors that flow throughout most of the first floor, as well as an upgraded hardwood staircase. To left is the open living room, to the right is the detailed dining room complete with shadow boxing wall trim and crown molding. The gourmet kitchen is features a large pantry, plentiful cabinet space, stainless steel appliances and a spacious breakfast room lined with windows. Relax in the upgraded family room featuring a gas fireplace with stone facade and plenty of windows for natural sunlight - all backing to the private, wooded lot. Work in peace from your private home office, also located on the first floor with views of the thick, lush trees outback. The second floor offers a luxurious master suite, featuring a massive walk-in closet, fireplace and a private master bathroom with a double vanity, large soaking tub, extra large shower and fireplace! Then there are three more spacious bedrooms, full bathroom, and a laundry room to complete the second floor. The walkout basement boasts 9ft ceilings, large sliding glass door with new glass and is fitted with rough-in plumbing ready for a bathroom! The backyard is an absolute paradise including 3.12 acres of lush trees, green grass, raised deck, cleared out fire-pit area, and plenty of privacy. Not to worry about maintaining the lawn as the property is equipped with a 5-zone sprinkler system (capable of holding 9-zones). Rest assured as both the air conditioner and the heater are brand new, having been replaced in April 2021.
Location
State NJ
County Gloucester
Area Harrison Twp (20808)
Zoning R1
Rooms
Other Rooms Living Room, Dining Room, Primary Bedroom, Bedroom 2, Bedroom 3, Bedroom 4, Kitchen, Family Room, Basement, Foyer, Breakfast Room, Laundry, Office, Primary Bathroom, Full Bath
Basement Walkout Level, Full, Unfinished
Interior
Interior Features Crown Moldings, Curved Staircase, Dining Area, Family Room Off Kitchen, Floor Plan - Open, Kitchen - Eat-In, Primary Bath(s), Recessed Lighting, Soaking Tub, Tub Shower, Stall Shower, Walk-in Closet(s), Wood Floors
Hot Water Natural Gas
Heating Forced Air
Cooling Central A/C
Fireplaces Number 2
Fireplaces Type Gas/Propane, Electric, Mantel(s), Double Sided
Equipment Dishwasher, Dryer, Exhaust Fan, Refrigerator, Washer, Water Heater
Fireplace Y
Appliance Dishwasher, Dryer, Exhaust Fan, Refrigerator, Washer, Water Heater
Heat Source Natural Gas
Laundry Upper Floor
Exterior
Exterior Feature Deck(s)
Parking Features Garage - Front Entry
Garage Spaces 6.0
Water Access N
Accessibility 2+ Access Exits
Porch Deck(s)
Attached Garage 2
Total Parking Spaces 6
Garage Y
Building
Story 2
Sewer On Site Septic
Water Public
Architectural Style Colonial
Level or Stories 2
Additional Building Above Grade, Below Grade
New Construction N
Schools
Middle Schools Clearview Regional M.S.
High Schools Clearview Regional H.S.
School District Clearview Regional Schools
Others
HOA Fee Include Common Area Maintenance
Senior Community No
Tax ID 08-00036-00005 03
Ownership Fee Simple
SqFt Source Assessor
Special Listing Condition Standard
Read Less
Want to know what your home might be worth? Contact us for a FREE valuation!

Our team is ready to help you sell your home for the highest possible price ASAP

Bought with Edward Hughes • BHHS Fox & Roach-Mullica Hill North
GET MORE INFORMATION





