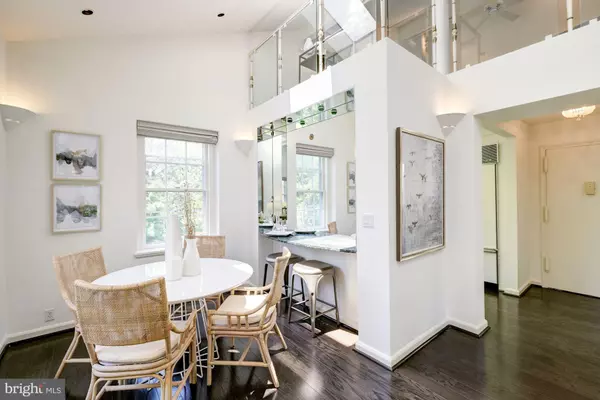$539,000
$549,000
1.8%For more information regarding the value of a property, please contact us for a free consultation.
3511 39TH ST NW #E491 Washington, DC 20016
2 Beds
1 Bath
1,250 SqFt
Key Details
Sold Price $539,000
Property Type Condo
Sub Type Condo/Co-op
Listing Status Sold
Purchase Type For Sale
Square Footage 1,250 sqft
Price per Sqft $431
Subdivision Cleveland Park
MLS Listing ID DCDC524934
Sold Date 07/16/21
Style Contemporary,Loft
Bedrooms 2
Full Baths 1
Condo Fees $656/mo
HOA Y/N N
Abv Grd Liv Area 1,250
Originating Board BRIGHT
Year Built 1942
Annual Tax Amount $3,643
Tax Year 2020
Property Description
Unit #E491 at 3511 39th Street NW, or McLean Gardens, is a unique penthouse one-bedroom with loft style second bedroom boasting floods of natural light and thoughtful designs. Upon entering you arrive in the foyer with the gourmet kitchen to your right and a hallway to the second level on the left. The kitchen is fully equipped with ample cabinet space, a pantry and tons of counter space for all your chopping needs. Walking deeper into the home, past the kitchen, is the open-concept living room with two-level vaulted ceilings, a skylight drenching the home with natural light, a designated dining area with a built-in wet bar, gleaming hardwood floors, and a ceiling fan. At the far end of the room is a hallway with the in-unit washer and dryer and a spacious double vanity with loads of storage space. Across the hallway is the luxury bathroom with a custom tile shower and a heated towel rack, and at the end of the hallway is the owner's bedroom with large closet and built-in shelving. Back by the front entrance and to the left up the stairs you will find the second level of the home. This is the perfect area for an in-home office, family room, in-home gym, or second hang-out spot – the options are endless! This is home is a rare gem – don't miss your chance to call this luxurious home in a wonderful neighborhood your new home!
Location
State DC
County Washington
Zoning PER DC RECORDS
Direction Northwest
Rooms
Other Rooms Living Room, Dining Room, Kitchen, Family Room, Bedroom 1, Loft
Main Level Bedrooms 1
Interior
Interior Features Bar, Ceiling Fan(s), Combination Dining/Living, Dining Area, Entry Level Bedroom, Floor Plan - Open, Kitchen - Gourmet, Recessed Lighting, Skylight(s), Wet/Dry Bar, Wood Floors
Hot Water Electric
Heating Forced Air, Heat Pump(s)
Cooling Central A/C
Flooring Hardwood
Equipment Built-In Microwave, Cooktop, Dishwasher, Disposal, Exhaust Fan, Oven/Range - Electric, Refrigerator, Washer/Dryer Stacked
Furnishings No
Fireplace N
Window Features Double Pane,Screens,Insulated
Appliance Built-In Microwave, Cooktop, Dishwasher, Disposal, Exhaust Fan, Oven/Range - Electric, Refrigerator, Washer/Dryer Stacked
Heat Source Electric
Laundry Dryer In Unit, Washer In Unit, Main Floor
Exterior
Exterior Feature Patio(s)
Utilities Available Cable TV Available, Electric Available, Phone Available, Sewer Available, Water Available
Amenities Available Common Grounds, Jog/Walk Path, Party Room, Picnic Area, Pool - Outdoor, Tennis Courts, Tot Lots/Playground
Water Access N
View Garden/Lawn
Accessibility None
Porch Patio(s)
Garage N
Building
Story 2
Unit Features Garden 1 - 4 Floors
Sewer Public Sewer
Water Public
Architectural Style Contemporary, Loft
Level or Stories 2
Additional Building Above Grade, Below Grade
Structure Type 9'+ Ceilings,2 Story Ceilings,Vaulted Ceilings
New Construction N
Schools
School District District Of Columbia Public Schools
Others
Pets Allowed Y
HOA Fee Include Common Area Maintenance,Ext Bldg Maint,Insurance,Lawn Maintenance,Management,Trash,Water
Senior Community No
Tax ID 1820//2156
Ownership Condominium
Security Features Main Entrance Lock
Acceptable Financing Cash, Conventional, FHA, VA
Horse Property N
Listing Terms Cash, Conventional, FHA, VA
Financing Cash,Conventional,FHA,VA
Special Listing Condition Standard
Pets Allowed Cats OK, Dogs OK
Read Less
Want to know what your home might be worth? Contact us for a FREE valuation!

Our team is ready to help you sell your home for the highest possible price ASAP

Bought with Scott Sachs • Compass
GET MORE INFORMATION





