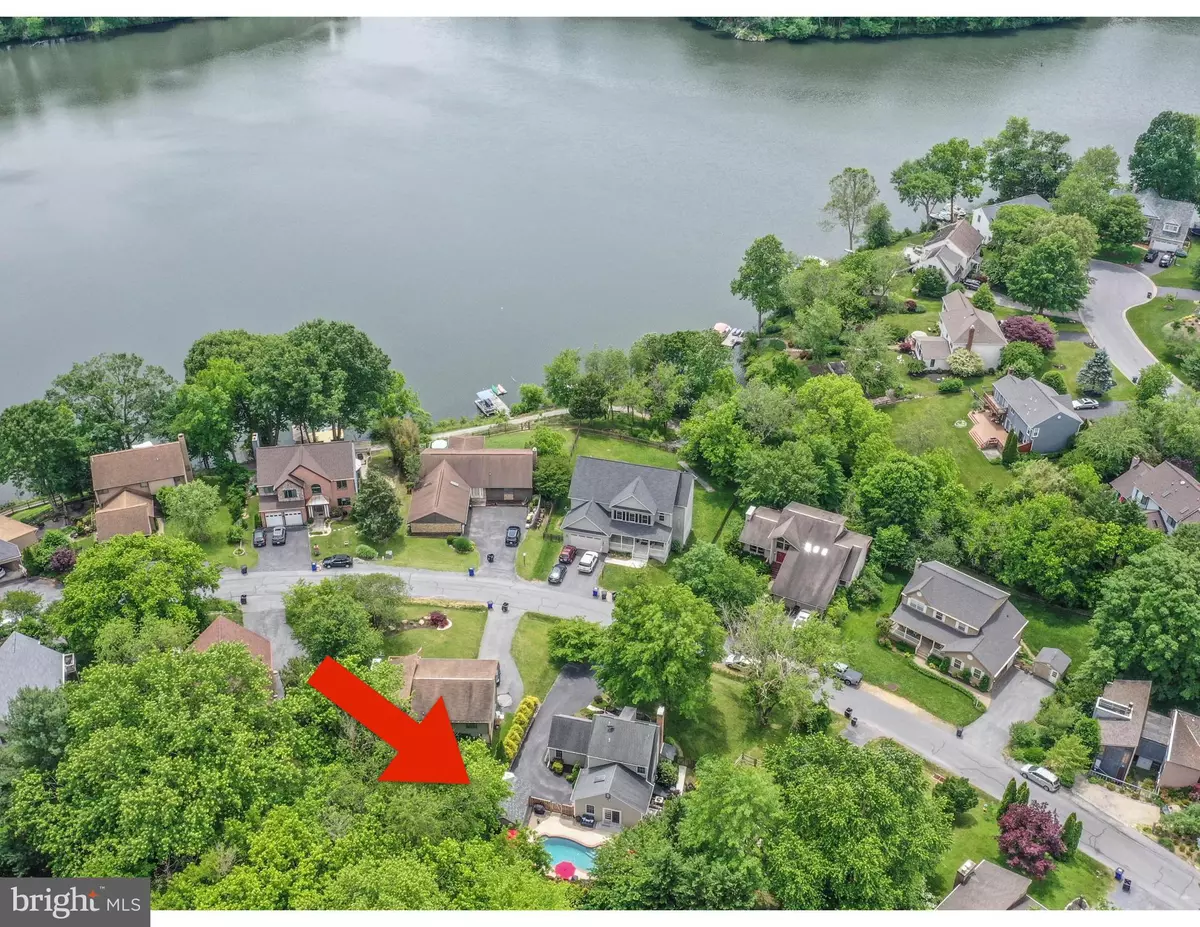$605,000
$549,000
10.2%For more information regarding the value of a property, please contact us for a free consultation.
6659 COLDSTREAM DR New Market, MD 21774
4 Beds
3 Baths
2,602 SqFt
Key Details
Sold Price $605,000
Property Type Single Family Home
Sub Type Detached
Listing Status Sold
Purchase Type For Sale
Square Footage 2,602 sqft
Price per Sqft $232
Subdivision Coldstream
MLS Listing ID MDFR283502
Sold Date 07/16/21
Style Cape Cod
Bedrooms 4
Full Baths 3
HOA Fees $122/ann
HOA Y/N Y
Abv Grd Liv Area 1,745
Originating Board BRIGHT
Year Built 1988
Annual Tax Amount $3,991
Tax Year 2021
Lot Size 9,885 Sqft
Acres 0.23
Property Description
*** WANT YOUR OWN POOL & MAIN LEVEL MASTER *** This gorgeous, updated home has it's own HEATED POOL, is directly across the street from the LAKE and just 9 houses from Coldstream BEACH. Everything is updated with lake views from the front of the home and your own gorgeous in-ground Gunite pool in your back yard. The main level has a living room with gas fireplace, dining room, updated gourmet kitchen, family room with a second gas fireplace, hardwood floors, and main level primary bedroom with beautiful tile bathroom and WIC with custom built-ins. Fully fenced back yard with private heated pool, extensive hardscaping, patio, and a large storage shed for all of your pool and lake toys. Architectural singles and Hardiplank exterior. Upstairs are two very generous bedrooms, and an updated bathroom. The basement offers another family room, guest room, full bathroom with a jacuzzi tub, a full laundry room with additional refrigerator and wash sink, and a storage room which has walk-up steps to exit. Hardi plank siding and architectural shingle roof.!! Join the trail access across the street and walk 9 houses to the beach. Just close enough for super access and just far enough away to not be bothered by the parking! This is the perfect location.
Location
State MD
County Frederick
Zoning R
Rooms
Other Rooms Living Room, Dining Room, Primary Bedroom, Bedroom 2, Bedroom 3, Bedroom 4, Kitchen, Family Room, Laundry, Storage Room, Bathroom 2, Bathroom 3, Primary Bathroom
Basement Connecting Stairway, Daylight, Partial, Fully Finished, Heated, Outside Entrance, Interior Access, Sump Pump, Walkout Stairs, Windows
Main Level Bedrooms 1
Interior
Interior Features Breakfast Area, Built-Ins, Carpet, Ceiling Fan(s), Entry Level Bedroom, Family Room Off Kitchen, Kitchen - Island, Upgraded Countertops, Wood Floors
Hot Water Electric
Cooling Central A/C, Ceiling Fan(s), Programmable Thermostat
Fireplaces Number 2
Fireplaces Type Gas/Propane, Wood
Equipment Built-In Range, Dishwasher, Disposal, Exhaust Fan, Extra Refrigerator/Freezer, Icemaker, Microwave, Range Hood, Refrigerator
Fireplace Y
Window Features Double Pane,Double Hung,Energy Efficient,Screens,Skylights,Vinyl Clad
Appliance Built-In Range, Dishwasher, Disposal, Exhaust Fan, Extra Refrigerator/Freezer, Icemaker, Microwave, Range Hood, Refrigerator
Heat Source Propane - Owned
Laundry Lower Floor
Exterior
Exterior Feature Patio(s)
Garage Spaces 3.0
Fence Fully
Pool Gunite, Heated, In Ground
Amenities Available Baseball Field, Basketball Courts, Beach, Bike Trail, Boat Dock/Slip, Boat Ramp, Common Grounds, Community Center, Jog/Walk Path, Lake, Picnic Area, Pier/Dock, Pool - Outdoor, Security, Soccer Field, Swimming Pool, Tennis Courts, Tot Lots/Playground, Volleyball Courts, Water/Lake Privileges
Water Access Y
Water Access Desc Boat - Electric Motor Only,Canoe/Kayak,Fishing Allowed,Private Access,Sail,Swimming Allowed
View Lake
Roof Type Architectural Shingle
Accessibility None
Porch Patio(s)
Total Parking Spaces 3
Garage N
Building
Story 3
Sewer Public Sewer
Water Public
Architectural Style Cape Cod
Level or Stories 3
Additional Building Above Grade, Below Grade
New Construction N
Schools
Elementary Schools Deer Crossing
Middle Schools Oakdale
High Schools Oakdale
School District Frederick County Public Schools
Others
HOA Fee Include Common Area Maintenance,Management,Pier/Dock Maintenance,Pool(s),Recreation Facility,Road Maintenance,Snow Removal,Trash
Senior Community No
Tax ID 1127532241
Ownership Fee Simple
SqFt Source Assessor
Special Listing Condition Standard
Read Less
Want to know what your home might be worth? Contact us for a FREE valuation!

Our team is ready to help you sell your home for the highest possible price ASAP

Bought with Wendy K Aloi • Real Estate Innovations

GET MORE INFORMATION





