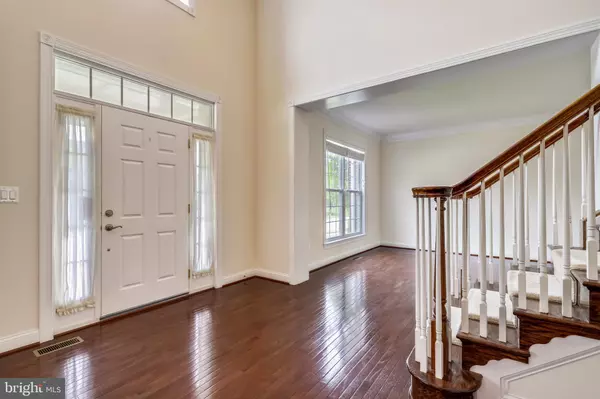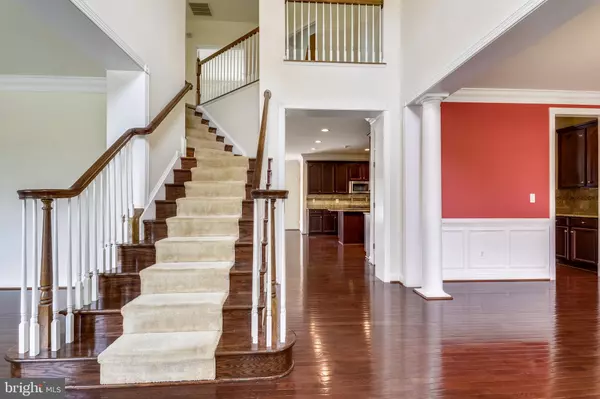$685,000
$685,000
For more information regarding the value of a property, please contact us for a free consultation.
2193 PORT POTOMAC AVE Woodbridge, VA 22191
4 Beds
4 Baths
5,375 SqFt
Key Details
Sold Price $685,000
Property Type Single Family Home
Sub Type Detached
Listing Status Sold
Purchase Type For Sale
Square Footage 5,375 sqft
Price per Sqft $127
Subdivision Port Potomac
MLS Listing ID VAPW520132
Sold Date 07/15/21
Style Colonial
Bedrooms 4
Full Baths 3
Half Baths 1
HOA Fees $144/mo
HOA Y/N Y
Abv Grd Liv Area 3,562
Originating Board BRIGHT
Year Built 2007
Annual Tax Amount $6,643
Tax Year 2021
Lot Size 8,485 Sqft
Acres 0.19
Property Description
If you're looking for options and over 5400 sqft, this one is a must see. 4 Bedroom 3.5 Bath, Front Porch, 2 Car Garage with 2 Bonus Rooms, Home Theater, and Finished Basement with Full Bath. Located in the highly sought after Port Potomac Resort Style Community! Welcome to this Beautiful 3 level home which boasts Gourmet Chef's Kitchen with Ceramic Backsplash, Granite Counters and Stainless Appliances, Gas Cooktop, Built in Microwave and Double Wall Ovens, The spacious Open Floor Plan, Two Story Foyer, Two Story Family Room is beautifully accented with Floor to Ceiling Stone Fireplace, Oversized Windows inviting huge amounts of natural light into this wonderful space, comfortably nestled between the Kitchen and Family Room you will find a Lovely Breakfast Nook equipped with a Bay Window, and the door leading to the Composite Deck with plenty of shade which makes this area perfect for entertaining. The Formal dining Room is trimmed with Crown Molding and Chair Rails, and the Butlers Pantry is thoughtfully designed all the way down to the Granite Countertop, and don't forget to take notice of the Built-in Desk with the over the top Backsplash and Granite. Upper level has a lovely Master Suite, Vaulted Tray Ceiling, En-suite Bath with Double Vanity, Soaking Tub & Separate Walk-in shower, spacious Walk in Closets. Hall Bath, Second, Third and Fourth Bedrooms. Washer and Dryer hook up convenietly located upstairs and Dual Zoned Air Conditioning, Finished Basement hosts Full Bath, Recreation Room, Home Theater Room, Built in Mini Bar, 2 Bonus Rooms, Storage and Utility Room, Walk-up leads to the Visitor/Overflow Parking located right next door and rear loading garage door. Close to everything this side of Prince William has to offer! Potomac Mills, Stonebridge at Potomac Town Center, Wegmans, Costco, Aldi, Lidl, IKEA, Commuter Lots, VRE, 95! Restaurants, parks and wildlife - Mason Neck Park, Veterans Park, Leesvlvania Park, Locus Shade Park, Prince William Forest Park, Featherstone Wildlife Refuge, Occoquan Bay Wildlife Refuge! Welcome Home! We're glad to have you as our new neighbor.
Location
State VA
County Prince William
Zoning R4
Direction Southeast
Rooms
Other Rooms Dining Room, Primary Bedroom, Sitting Room, Bedroom 2, Bedroom 3, Bedroom 4, Family Room, Basement, Breakfast Room, Other, Office, Bonus Room, Primary Bathroom
Basement Fully Finished, Walkout Stairs
Interior
Interior Features Bar, Breakfast Area, Built-Ins, Butlers Pantry, Carpet, Ceiling Fan(s), Chair Railings, Crown Moldings, Family Room Off Kitchen, Formal/Separate Dining Room, Kitchen - Eat-In, Kitchen - Island, Pantry, Soaking Tub, Walk-in Closet(s), Window Treatments, Wood Floors
Hot Water Natural Gas
Heating Forced Air
Cooling Central A/C, Ceiling Fan(s)
Fireplaces Number 1
Fireplaces Type Gas/Propane
Equipment Built-In Microwave, Built-In Range, Dishwasher, Disposal, Water Heater, Refrigerator
Furnishings No
Fireplace Y
Window Features Bay/Bow,Energy Efficient
Appliance Built-In Microwave, Built-In Range, Dishwasher, Disposal, Water Heater, Refrigerator
Heat Source Natural Gas
Laundry Upper Floor
Exterior
Exterior Feature Deck(s), Porch(es)
Parking Features Garage - Rear Entry
Garage Spaces 4.0
Utilities Available Sewer Available, Water Available
Amenities Available Basketball Courts, Exercise Room, Fitness Center, Party Room, Picnic Area, Pool - Indoor, Pool - Outdoor, Tennis Courts, Tot Lots/Playground
Water Access N
Roof Type Shingle
Accessibility None
Porch Deck(s), Porch(es)
Attached Garage 2
Total Parking Spaces 4
Garage Y
Building
Lot Description Corner, Front Yard, Landscaping, SideYard(s)
Story 3
Sewer Public Septic
Water Public
Architectural Style Colonial
Level or Stories 3
Additional Building Above Grade, Below Grade
Structure Type 9'+ Ceilings,2 Story Ceilings,Dry Wall
New Construction N
Schools
School District Prince William County Public Schools
Others
Pets Allowed N
HOA Fee Include Common Area Maintenance,Management,Pool(s),Road Maintenance,Snow Removal,Trash
Senior Community No
Tax ID 8390-03-5627
Ownership Fee Simple
SqFt Source Assessor
Acceptable Financing Cash, Conventional, FHA, VA
Horse Property N
Listing Terms Cash, Conventional, FHA, VA
Financing Cash,Conventional,FHA,VA
Special Listing Condition Standard
Read Less
Want to know what your home might be worth? Contact us for a FREE valuation!

Our team is ready to help you sell your home for the highest possible price ASAP

Bought with Kimberly L Inge • CENTURY 21 New Millennium

GET MORE INFORMATION





