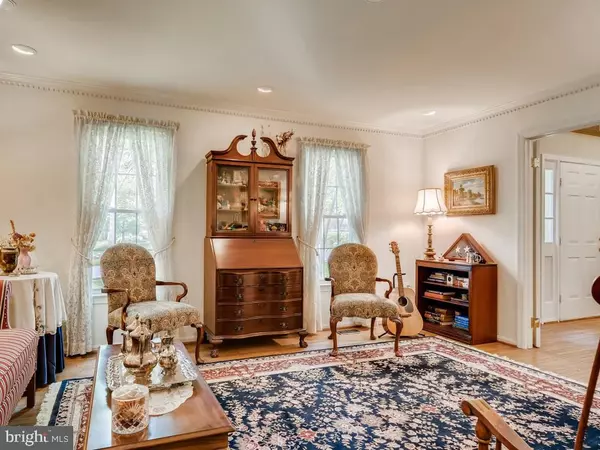$668,000
$650,000
2.8%For more information regarding the value of a property, please contact us for a free consultation.
7134 RIVERS VIEW CT Columbia, MD 21044
4 Beds
4 Baths
2,822 SqFt
Key Details
Sold Price $668,000
Property Type Single Family Home
Sub Type Detached
Listing Status Sold
Purchase Type For Sale
Square Footage 2,822 sqft
Price per Sqft $236
Subdivision None Available
MLS Listing ID MDHW294900
Sold Date 07/15/21
Style Colonial
Bedrooms 4
Full Baths 3
Half Baths 1
HOA Y/N N
Abv Grd Liv Area 2,822
Originating Board BRIGHT
Year Built 1986
Annual Tax Amount $8,284
Tax Year 2021
Lot Size 0.353 Acres
Acres 0.35
Property Description
Elegant Colonial on finished basement on large lot in Riverside. Home features four bedrooms, three and a half baths. Center hall two story foyer entry with with large gourmet kitchen. Separate breakfast area and formal dining room with crown moldings and chair rail. Family room with wood burning fireplace with door to huge screened in porch. Hardwoods on main level. Finished basement with large rec room and potential sleeping area and walkout to deck and patio. Upper level features large owners suite with make up area, dual closets and owners bath with jetted tub. Beautifully landscaped with fire pit area and outdoor shed.
Location
State MD
County Howard
Zoning R20
Rooms
Other Rooms Living Room, Dining Room, Primary Bedroom, Bedroom 2, Bedroom 3, Bedroom 4, Kitchen, Family Room, Breakfast Room, Laundry, Office, Recreation Room, Full Bath, Half Bath, Screened Porch
Basement Other, Connecting Stairway, Outside Entrance, Partially Finished, Sump Pump
Interior
Interior Features Breakfast Area, Chair Railings, Dining Area, Family Room Off Kitchen, Floor Plan - Traditional
Hot Water Electric
Heating Heat Pump(s)
Cooling Ceiling Fan(s), Central A/C, Heat Pump(s)
Fireplaces Number 1
Equipment Dishwasher, Disposal, Dryer - Electric, Icemaker, Microwave, Refrigerator, Stove, Washer
Appliance Dishwasher, Disposal, Dryer - Electric, Icemaker, Microwave, Refrigerator, Stove, Washer
Heat Source Electric
Exterior
Parking Features Garage - Front Entry, Garage Door Opener, Inside Access
Garage Spaces 2.0
Utilities Available Cable TV
Water Access N
Roof Type Composite
Accessibility None
Attached Garage 2
Total Parking Spaces 2
Garage Y
Building
Lot Description Backs to Trees
Story 3
Sewer Public Sewer
Water Public
Architectural Style Colonial
Level or Stories 3
Additional Building Above Grade, Below Grade
New Construction N
Schools
High Schools Atholton
School District Howard County Public School System
Others
Pets Allowed Y
Senior Community No
Tax ID 1405396611
Ownership Fee Simple
SqFt Source Assessor
Acceptable Financing Conventional, FHA, VA
Listing Terms Conventional, FHA, VA
Financing Conventional,FHA,VA
Special Listing Condition Standard
Pets Allowed Dogs OK, Cats OK
Read Less
Want to know what your home might be worth? Contact us for a FREE valuation!

Our team is ready to help you sell your home for the highest possible price ASAP

Bought with Indru Jashnani • Apex Realty

GET MORE INFORMATION





