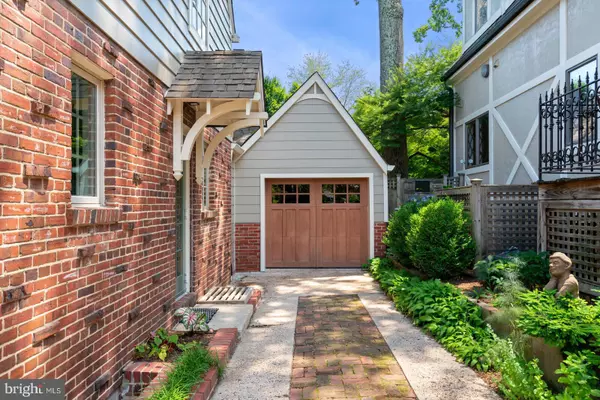$1,250,000
$1,199,000
4.3%For more information regarding the value of a property, please contact us for a free consultation.
102 W BELLEFONTE AVE Alexandria, VA 22301
4 Beds
3 Baths
2,532 SqFt
Key Details
Sold Price $1,250,000
Property Type Single Family Home
Sub Type Detached
Listing Status Sold
Purchase Type For Sale
Square Footage 2,532 sqft
Price per Sqft $493
Subdivision Del Ray
MLS Listing ID VAAX261128
Sold Date 07/15/21
Style Cape Cod,Tudor
Bedrooms 4
Full Baths 2
Half Baths 1
HOA Y/N N
Abv Grd Liv Area 2,532
Originating Board BRIGHT
Year Built 1937
Annual Tax Amount $11,220
Tax Year 2021
Lot Size 6,250 Sqft
Acres 0.14
Property Description
Welcome to the Beautiful & Friendly Neighborhood of Del Ray and this Wonderfully Charming Tudor Cape Cod Home! As you tour inside, see the high vaulted airy living room with wood beams and designer windows, just off the living room is your own private screened porch, perfect for a swing and morning coffee! The main level also boasts an easy access primary bedroom with high ceilings, hardwood floors, and a large walk-in closet, as well as, a well appointed primary bath with tons of storage, upgraded tiles, & soaking tub! The updated kitchen with quartz counters & stainless appliances opens to a breakfast area which could also be used as a family or playroom area and opens to the lovely deck and back yard! Upstairs, you will find 2 large bedrooms with shared bath, a perfect private floor for children, an office, or art studio! The basement has a very private bedroom or office, a large recreation or family room with built-ins, a half bath, and a nice sized utility area that includes 2 additional refrigerators! The garage has tons of storage space and a separate shop or gardening shed. Fabulous Home with plenty of space for your needs!
Location
State VA
County Alexandria City
Zoning R 5
Rooms
Other Rooms Living Room, Dining Room, Primary Bedroom, Bedroom 2, Bedroom 3, Bedroom 4, Kitchen, Breakfast Room, Recreation Room, Utility Room, Bathroom 2, Bathroom 3, Primary Bathroom
Basement Connecting Stairway, Daylight, Partial, Heated, Shelving, Windows
Main Level Bedrooms 1
Interior
Interior Features Breakfast Area, Built-Ins, Carpet, Ceiling Fan(s), Entry Level Bedroom, Exposed Beams, Floor Plan - Traditional, Formal/Separate Dining Room, Pantry, Skylight(s), Soaking Tub, Sprinkler System, Walk-in Closet(s), Upgraded Countertops, Window Treatments, Wood Floors
Hot Water Natural Gas
Heating Central, Radiator
Cooling Ceiling Fan(s), Central A/C, Zoned
Flooring Hardwood, Ceramic Tile, Carpet
Fireplaces Number 1
Fireplaces Type Mantel(s), Screen, Stone
Equipment Dishwasher, Disposal, Dryer, Energy Efficient Appliances, Exhaust Fan, Extra Refrigerator/Freezer, Instant Hot Water, Oven - Self Cleaning, Oven/Range - Gas, Refrigerator, Stainless Steel Appliances, Washer, Water Heater - High-Efficiency, Water Heater - Tankless
Fireplace Y
Window Features Atrium,Double Pane,Energy Efficient,Screens,Skylights
Appliance Dishwasher, Disposal, Dryer, Energy Efficient Appliances, Exhaust Fan, Extra Refrigerator/Freezer, Instant Hot Water, Oven - Self Cleaning, Oven/Range - Gas, Refrigerator, Stainless Steel Appliances, Washer, Water Heater - High-Efficiency, Water Heater - Tankless
Heat Source Natural Gas
Laundry Lower Floor
Exterior
Exterior Feature Deck(s), Patio(s), Screened, Porch(es)
Parking Features Additional Storage Area, Built In, Garage - Front Entry, Garage Door Opener, Oversized
Garage Spaces 3.0
Fence Privacy, Rear
Utilities Available Natural Gas Available
Water Access N
View Garden/Lawn
Roof Type Shingle
Accessibility None
Porch Deck(s), Patio(s), Screened, Porch(es)
Attached Garage 1
Total Parking Spaces 3
Garage Y
Building
Lot Description Front Yard, Landscaping, Rear Yard, Trees/Wooded
Story 2.5
Sewer Public Sewer
Water Public
Architectural Style Cape Cod, Tudor
Level or Stories 2.5
Additional Building Above Grade
Structure Type 9'+ Ceilings,Beamed Ceilings,Cathedral Ceilings,Dry Wall,Paneled Walls,Vaulted Ceilings
New Construction N
Schools
Elementary Schools Mount Vernon
Middle Schools George Washington
High Schools Alexandria City
School District Alexandria City Public Schools
Others
Senior Community No
Tax ID 034.03-11-05
Ownership Fee Simple
SqFt Source Assessor
Acceptable Financing Cash, Conventional
Listing Terms Cash, Conventional
Financing Cash,Conventional
Special Listing Condition Standard
Read Less
Want to know what your home might be worth? Contact us for a FREE valuation!

Our team is ready to help you sell your home for the highest possible price ASAP

Bought with Jennifer L Walker • McEnearney Associates, Inc.
GET MORE INFORMATION





