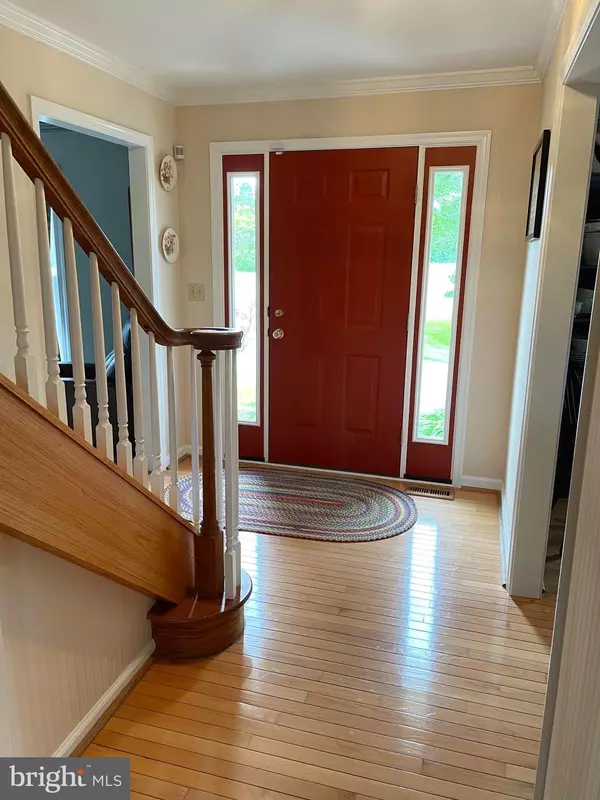$525,000
$530,000
0.9%For more information regarding the value of a property, please contact us for a free consultation.
27950 SUBSTATION RD Denton, MD 21629
4 Beds
4 Baths
2,800 SqFt
Key Details
Sold Price $525,000
Property Type Single Family Home
Sub Type Detached
Listing Status Sold
Purchase Type For Sale
Square Footage 2,800 sqft
Price per Sqft $187
Subdivision None Available
MLS Listing ID MDCM125478
Sold Date 07/12/21
Style Cape Cod,Traditional
Bedrooms 4
Full Baths 3
Half Baths 1
HOA Y/N N
Abv Grd Liv Area 2,800
Originating Board BRIGHT
Year Built 1990
Annual Tax Amount $3,486
Tax Year 2021
Lot Size 2.850 Acres
Acres 2.85
Property Description
Immaculately maintained, one-owner home with pole building and saltwater pool. Located just outside of Denton, near the Delaware state line, in a rural agricultural area. This 4 bedroom, 3.5 bath home is beautifully landscaped with a gravel, circular driveway. Updated with new windows & a 50 year, architectural shingled roof, kitchen & bathroom upgrades and a fantastic game room are just a few of the amenities awaiting the new owner. Behind the home is a 30 x 40 pole building with 2 garage bays and storage area. Pole building also has water and separately metered electric. Lovely kitchen has quartz countertops, 6-burner commercial gas range, extra wall oven with warming drawer and several refrigerators convey with the property for ultimate hosting of family gatherings & events easily. Internet access is available. Primary Bedroom is on the Main level. Schedule your showing today to see all the amazing details in person. This home will not disappoint!
Location
State MD
County Caroline
Zoning R
Rooms
Other Rooms Living Room, Dining Room, Primary Bedroom, Bedroom 2, Bedroom 3, Bedroom 4, Kitchen, Game Room, Foyer, Sun/Florida Room, Laundry, Other, Office, Storage Room, Bathroom 2, Bathroom 3, Attic, Primary Bathroom, Half Bath
Main Level Bedrooms 1
Interior
Interior Features Attic, Carpet, Ceiling Fan(s), Central Vacuum, Crown Moldings, Family Room Off Kitchen, Floor Plan - Open, Formal/Separate Dining Room, Kitchen - Gourmet, Kitchen - Island, Pantry, Recessed Lighting, Upgraded Countertops, Wainscotting, Walk-in Closet(s), Window Treatments, Wood Floors, Built-Ins, Primary Bath(s), Stall Shower, Tub Shower, Water Treat System
Hot Water 60+ Gallon Tank, Propane
Heating Heat Pump(s), Programmable Thermostat, Other
Cooling Ceiling Fan(s), Heat Pump(s), Ductless/Mini-Split, Programmable Thermostat, Central A/C
Flooring Hardwood, Carpet, Ceramic Tile, Laminated, Vinyl
Fireplaces Number 1
Fireplaces Type Gas/Propane
Equipment Built-In Microwave, Central Vacuum, Commercial Range, Dishwasher, Extra Refrigerator/Freezer, Freezer, Oven - Wall, Oven/Range - Gas, Range Hood, Refrigerator, Six Burner Stove, Washer, Water Conditioner - Owned, Water Heater, Dryer - Front Loading, Dryer - Electric, Exhaust Fan
Furnishings No
Fireplace Y
Appliance Built-In Microwave, Central Vacuum, Commercial Range, Dishwasher, Extra Refrigerator/Freezer, Freezer, Oven - Wall, Oven/Range - Gas, Range Hood, Refrigerator, Six Burner Stove, Washer, Water Conditioner - Owned, Water Heater, Dryer - Front Loading, Dryer - Electric, Exhaust Fan
Heat Source Electric, Propane - Owned
Laundry Main Floor
Exterior
Exterior Feature Deck(s), Porch(es)
Parking Features Garage Door Opener, Oversized, Additional Storage Area
Garage Spaces 5.0
Pool In Ground, Saltwater, Fenced
Water Access N
View Garden/Lawn, Pasture
Roof Type Architectural Shingle
Accessibility None
Porch Deck(s), Porch(es)
Total Parking Spaces 5
Garage Y
Building
Lot Description Front Yard, Landscaping, Level, Rear Yard, Rural, SideYard(s)
Story 1.5
Foundation Crawl Space
Sewer Community Septic Tank, Private Septic Tank
Water Well
Architectural Style Cape Cod, Traditional
Level or Stories 1.5
Additional Building Above Grade, Below Grade
Structure Type Dry Wall
New Construction N
Schools
School District Caroline County Public Schools
Others
Pets Allowed Y
Senior Community No
Tax ID 0603032981
Ownership Fee Simple
SqFt Source Assessor
Security Features Monitored,Security System,Motion Detectors
Acceptable Financing Cash, Conventional, FHA, USDA, VA
Listing Terms Cash, Conventional, FHA, USDA, VA
Financing Cash,Conventional,FHA,USDA,VA
Special Listing Condition Standard
Pets Allowed No Pet Restrictions
Read Less
Want to know what your home might be worth? Contact us for a FREE valuation!

Our team is ready to help you sell your home for the highest possible price ASAP

Bought with Dennis L Covey Jr. • Coldwell Banker Realty
GET MORE INFORMATION





