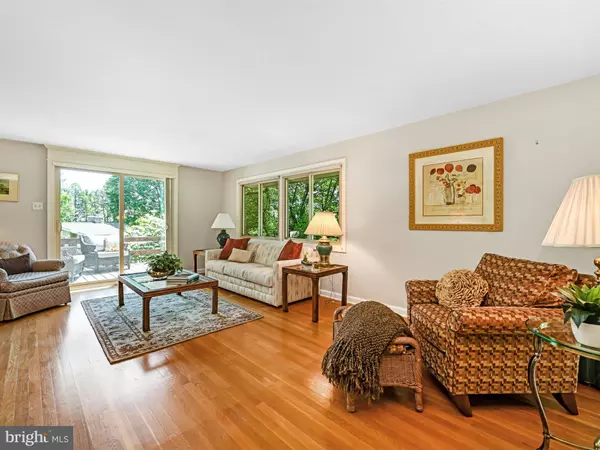$375,000
$375,000
For more information regarding the value of a property, please contact us for a free consultation.
310 BLUFF VIEW DR Lancaster, PA 17601
4 Beds
3 Baths
1,972 SqFt
Key Details
Sold Price $375,000
Property Type Single Family Home
Sub Type Detached
Listing Status Sold
Purchase Type For Sale
Square Footage 1,972 sqft
Price per Sqft $190
Subdivision Beverly Estates
MLS Listing ID PALA182658
Sold Date 07/09/21
Style Bi-level
Bedrooms 4
Full Baths 3
HOA Y/N N
Abv Grd Liv Area 1,348
Originating Board BRIGHT
Year Built 1964
Annual Tax Amount $3,669
Tax Year 2021
Lot Size 0.400 Acres
Acres 0.4
Lot Dimensions 0.00 x 0.00
Property Description
A sparkling gem in Manheim Township! This bright, fresh Beverly Estates bi-level with thoughtful updates sits on a spacious neighborhood lot and will impress you throughout! Featuring newer windows and hvac (2006), a brand new roof (2021) and updated kitchen and bathrooms, this home was meticulously updated and carefully maintained. The 3 full bathrooms and newer kitchen will impress you on both levels. Step inside to find sparkling hardwood flooring, fresh paint, bright natural light streaming in through the windows and all the sliding glass doors. The kitchen was beautifully updated in 2006 with a neutral palate spotlighting a tiled backsplash, custom cabinetry, a double sink, pendant lights over the sink and breakfast bar/desk area, appliance and storage garages, a microwave cabinet, a multitude of drawers for organizing the desk area and much more. The expansive, wrap-around deck accessible from both the dining and living rooms provides an elevated view of the large, level backyard of mature trees and features a staircase to the yard and patio below. A true master bedroom and private bath with walk-in shower and two bedrooms and hall bathroom with tub/shower combination complete the main level. The lower level features the 4th bedroom en suite (3rd full bath), which could be another master, a teen or guest suite or parents quarters - very versatile! The large family room with wood-burning, brick fireplace provides direct access to the back patio and large private yard through oversized glass doors. The laundry area is found with extra storage, built-in closets, inside the two-car garage. There's plenty of room for everyone and everything in a great Manheim Township neighborhood with easy access to all you need - schedule your showing now - this one won't last long!
Location
State PA
County Lancaster
Area Manheim Twp (10539)
Zoning RESIDENTIAL
Rooms
Other Rooms Living Room, Dining Room, Primary Bedroom, Bedroom 2, Bedroom 3, Bedroom 4, Kitchen, Family Room, Bathroom 2, Bathroom 3, Primary Bathroom
Basement Full
Main Level Bedrooms 3
Interior
Hot Water Natural Gas
Heating Forced Air
Cooling Central A/C
Fireplaces Number 1
Heat Source Oil
Exterior
Parking Features Garage - Side Entry, Additional Storage Area, Oversized
Garage Spaces 2.0
Water Access N
Accessibility None
Attached Garage 2
Total Parking Spaces 2
Garage Y
Building
Story 2
Sewer Public Sewer
Water Public
Architectural Style Bi-level
Level or Stories 2
Additional Building Above Grade, Below Grade
New Construction N
Schools
High Schools Manheim Township
School District Manheim Township
Others
Senior Community No
Tax ID 390-40827-0-0000
Ownership Fee Simple
SqFt Source Assessor
Special Listing Condition Standard
Read Less
Want to know what your home might be worth? Contact us for a FREE valuation!

Our team is ready to help you sell your home for the highest possible price ASAP

Bought with Jason N. Bange • Kingsway Realty - Ephrata
GET MORE INFORMATION





