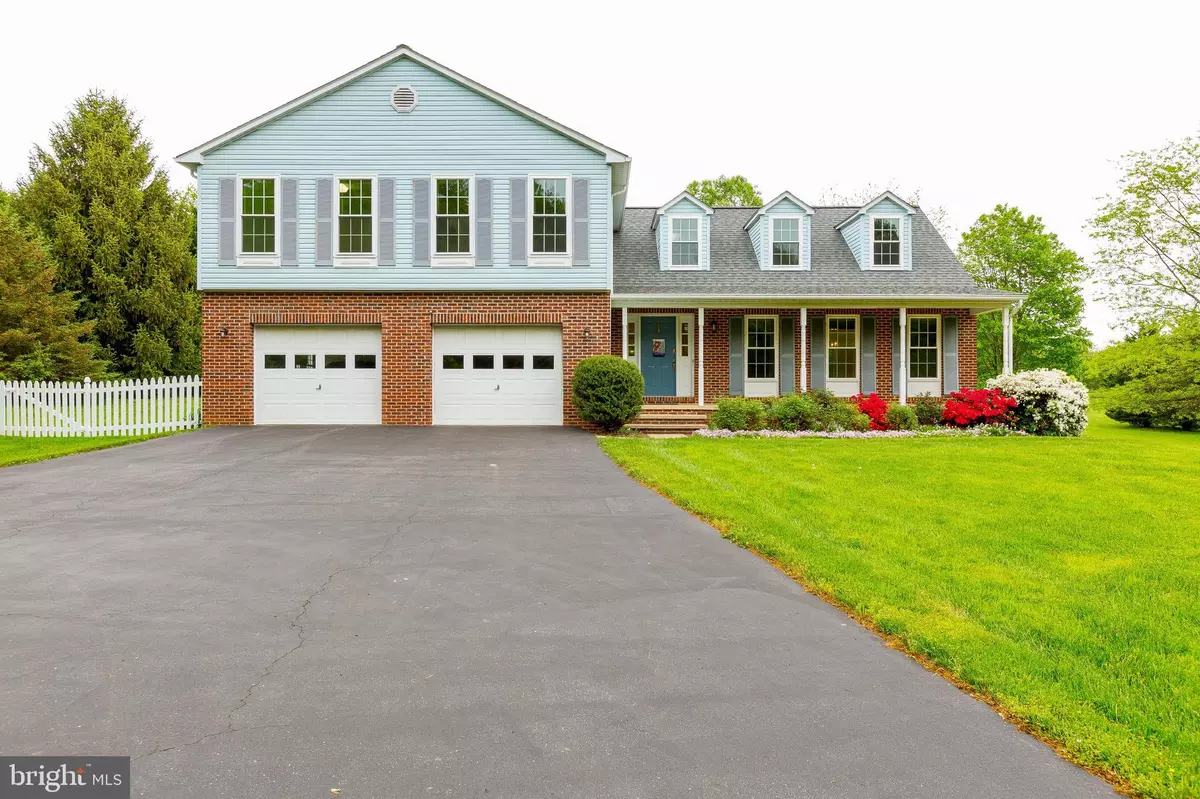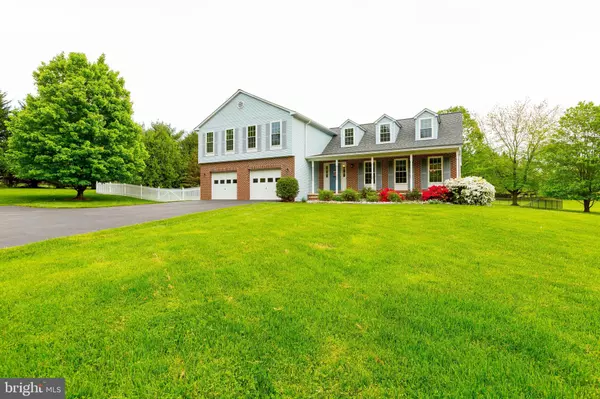$797,000
$774,900
2.9%For more information regarding the value of a property, please contact us for a free consultation.
5601 BROADWATER LN Clarksville, MD 21029
5 Beds
3 Baths
3,192 SqFt
Key Details
Sold Price $797,000
Property Type Single Family Home
Sub Type Detached
Listing Status Sold
Purchase Type For Sale
Square Footage 3,192 sqft
Price per Sqft $249
Subdivision Adams Reach
MLS Listing ID MDHW293512
Sold Date 07/07/21
Style Bi-level
Bedrooms 5
Full Baths 3
HOA Y/N N
Abv Grd Liv Area 3,192
Originating Board BRIGHT
Year Built 1994
Annual Tax Amount $8,709
Tax Year 2021
Lot Size 3.000 Acres
Acres 3.0
Property Description
Remarkable Upgraded Bi-Level in Clarksville with Indoor/Outdoor Heated Pool! Don't miss this spacious and open-concept home sitting on 3 acres in the River Hill school district! From the wide covered porch, enter into the tall Foyer connecting to the Kitchen and Living Room. Enjoy sitting in the sun-splashed Living Room overlooking the sprawling front yard. Adjacent to the Living Room and Kitchen is the formal Dining Room with more double wide windows (2015), chair rail, and tile flooring (2016) leading to the Kitchen. The large eat-in Kitchen features tons of cabinet space, upgraded solid surface countertops (2016), stainless steel appliances (2015), induction stove, pantry, and sliding glass door to the newly resurfaced deck (2020). From the Kitchen, step down a couple stairs to the Family Room with brand new hardwood flooring (2021), ceiling fan, and walkout access to both the Pool (see our brochure in the photos for more info!!) and the extra-wide Garage with French doors and ramp out the side. A large Laundry Room, Full Bath (new flooring in 2021), and numerous large closets round out the main level. Upstairs, the Primary Bedroom Suite features tons of natural sunlight, brand new carpet (2021), a walk-in closet, built-in vanity and sink, and the Primary Full Bath. Three more large Bedrooms with new carpet (2021) and double closets are across the hall upstairs from another Full Bath. A fifth bonus Bedroom/Office space upstairs features a ton of built-in's, storage, and access to the walkout Attic. The unfinished basement Rec Room (with an additional water/septic rough-in and walkout level to backyard) and Workshop cover the entire house footprint, providing loads of extra storage and optional living space. Storage shed in the fenced-in backyard includes amazing built-in customized dog kennel and pebble yard. Other house updates include the Roof (2013), HVAC Air Handlers (2009), Geothermal heating/cooling (2008), and Water Heaters (2008). With close proximity to downtown Clarksville and old Sykesville, this area has something for everyone. Book your showing today!
Location
State MD
County Howard
Zoning RRDEO
Rooms
Other Rooms Living Room, Dining Room, Primary Bedroom, Bedroom 2, Bedroom 3, Bedroom 4, Kitchen, Family Room, Foyer, Laundry, Recreation Room, Workshop, Attic, Bonus Room, Primary Bathroom, Full Bath
Basement Daylight, Partial, Connecting Stairway, Full, Interior Access, Outside Entrance, Poured Concrete, Rear Entrance, Space For Rooms, Sump Pump, Walkout Level, Windows, Workshop, Unfinished
Interior
Interior Features Attic, Attic/House Fan, Built-Ins, Breakfast Area, Carpet, Ceiling Fan(s), Central Vacuum, Combination Dining/Living, Crown Moldings, Dining Area, Family Room Off Kitchen, Floor Plan - Open, Kitchen - Eat-In, Kitchen - Table Space, Primary Bath(s), Skylight(s), Tub Shower, Upgraded Countertops, Walk-in Closet(s), Wood Floors
Hot Water Electric
Heating Heat Pump(s), Forced Air, Radiant
Cooling Central A/C
Flooring Carpet, Wood, Tile/Brick, Vinyl, Concrete, Ceramic Tile, Hardwood, Partially Carpeted
Equipment Built-In Microwave, Dishwasher, Dryer - Electric, Stainless Steel Appliances, Oven/Range - Electric, Washer, Stove, Refrigerator, Microwave
Fireplace N
Window Features Insulated,Screens,Skylights,Triple Pane
Appliance Built-In Microwave, Dishwasher, Dryer - Electric, Stainless Steel Appliances, Oven/Range - Electric, Washer, Stove, Refrigerator, Microwave
Heat Source Electric, Geo-thermal
Laundry Main Floor, Has Laundry
Exterior
Exterior Feature Deck(s), Enclosed, Screened, Patio(s)
Parking Features Additional Storage Area, Garage - Front Entry, Inside Access, Oversized, Garage Door Opener
Garage Spaces 12.0
Fence Fully, Rear, Picket, Wire
Pool Heated, In Ground, Indoor, Permits, Other, Lap/Exercise
Water Access N
View Trees/Woods
Roof Type Architectural Shingle,Asphalt
Accessibility None
Porch Deck(s), Enclosed, Screened, Patio(s)
Road Frontage City/County
Attached Garage 2
Total Parking Spaces 12
Garage Y
Building
Lot Description Backs to Trees, Flag, Open, Poolside, Private, Rear Yard, Road Frontage, Trees/Wooded
Story 3
Sewer On Site Septic
Water Private
Architectural Style Bi-level
Level or Stories 3
Additional Building Above Grade, Below Grade
Structure Type Other,Dry Wall,Paneled Walls,Mod Walls,9'+ Ceilings
New Construction N
Schools
Elementary Schools Dayton Oaks
Middle Schools Folly Quarter
High Schools River Hill
School District Howard County Public School System
Others
Senior Community No
Tax ID 1405411394
Ownership Fee Simple
SqFt Source Assessor
Acceptable Financing Cash, Conventional
Listing Terms Cash, Conventional
Financing Cash,Conventional
Special Listing Condition Standard
Read Less
Want to know what your home might be worth? Contact us for a FREE valuation!

Our team is ready to help you sell your home for the highest possible price ASAP

Bought with Zugell Jamison • RE/MAX Advantage Realty
GET MORE INFORMATION





