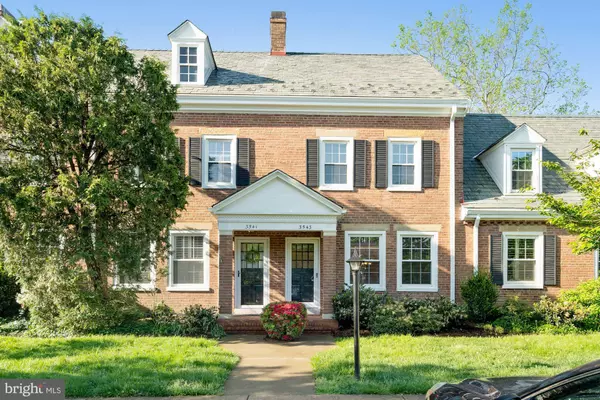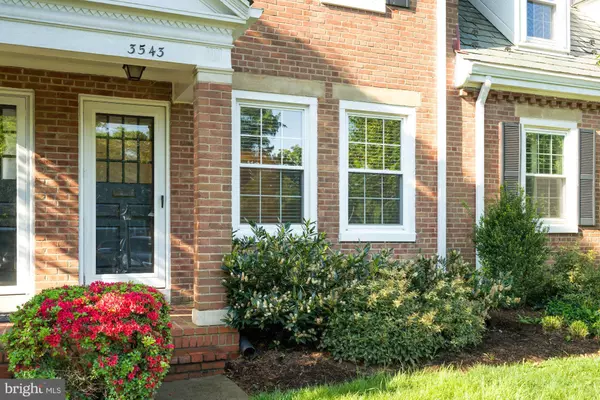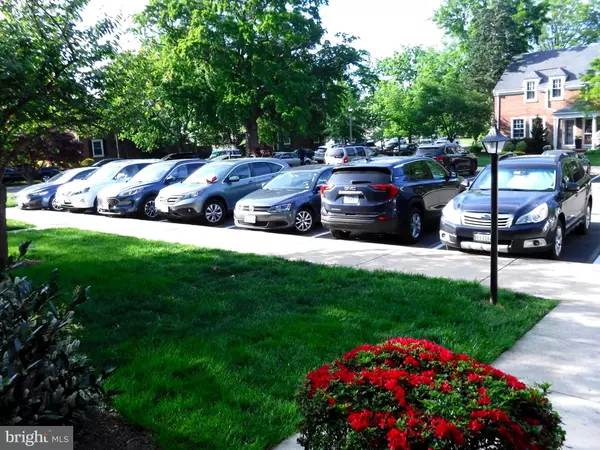$590,000
$599,000
1.5%For more information regarding the value of a property, please contact us for a free consultation.
3543 S UTAH ST Arlington, VA 22206
2 Beds
2 Baths
1,500 SqFt
Key Details
Sold Price $590,000
Property Type Condo
Sub Type Condo/Co-op
Listing Status Sold
Purchase Type For Sale
Square Footage 1,500 sqft
Price per Sqft $393
Subdivision Fairlington
MLS Listing ID VAAR180556
Sold Date 07/06/21
Style Colonial
Bedrooms 2
Full Baths 2
Condo Fees $420/mo
HOA Y/N N
Abv Grd Liv Area 1,000
Originating Board BRIGHT
Year Built 1940
Tax Year 2021
Property Description
Sparkling and move-in ready, do not miss this stunning and renovated Clarendon II townhouse model in the charming and coveted Fairlington Glenn courtyard, in close walking distance to the large community pool, weekend farmers market and play parks. ***On the first floor, the sunlit family and dining areas feature crown molding and refinished hardwood floors. Youll also find a gorgeous, remodeled kitchen that offers style, space, and storage: stainless appliances, including gourmet stove with double oven, gleaming quartz countertops, warm LED lighting, and custom full pantry and cabinets. From the kitchen, you access the spacious, fenced-in and private patio ready for outdoor entertaining and barbecues. ***The second floor offers a fully renovated bathroom and two bedrooms with full ceilings and windows no sloping ceilings or dormer window cutouts--refinished hardwood floors and custom Elfa systems to maximize storage and closet space. You will also find drop-stairway access to a huge, open, and well-lit attic, with standing headroom, massive storage options and easy access to HVAC systems. ***The basement level provides a completely remodeled family room with rare high ceilings and features crown molding, custom built-ins, high-end carpeting, a beautifully tiled hobby/storage room, with custom Elfa system to maximize useful closet space, as well as a stylishly remodeled bath/laundry room with included washer & dryer. ***Parking is a easy with an assigned space (#308) just outside the front door. And, steps away is Arlington Countys phenomenal Fairlington Community Center & Park, with its art, dance, fitness center, playing field, world-class playground, dog park, trails and farmers market. Also, close by are the Bradlee and Village at Shirlington shops, grocery stores, restaurants, post office, library and movie/live performance (Signature Theatre) venues!, ***Major employers and entertainment, cultural, historical, educational, government and transportation centers are also within easy reach, including Old Town Alexandria, Mount Vernon, Amazon HQ2, Pentagon, PTO, National Science Foundation, Nature Conservancy, Rand, Accenture, Deloitte, Virginia Hospital Center, US District Court, CACI, Booz Allen Hamilton. Fort Belvoir, National Airport, Metro, Amtrak, Fort Belvoir, George Mason Universitys Law School and Virginia Techs Innovation Campus. And, within a short bus, Metro or Uber ride away are all of the exceptional opportunities in Washington, DCWhite House, Supreme Court, Capitol Building, Federal Reserve, World Bank, Library of Congress, Kennedy Center, National Gallery of Art, Shakespeare Theatre, Phillips Collection, Georgetown and George Washington Universities and Smithsonian Museums, to name a few. Please plan to visit this listing soon!
Location
State VA
County Arlington
Zoning RA14-26
Rooms
Other Rooms Living Room, Dining Room, Bedroom 2, Kitchen, Family Room, Foyer, Bedroom 1, Other, Bathroom 1, Attic, Hobby Room, Full Bath
Basement Fully Finished, Daylight, Partial, Full, Heated, Interior Access, Windows
Interior
Interior Features Floor Plan - Open, Formal/Separate Dining Room, Pantry, Tub Shower, Walk-in Closet(s), Wood Floors, Other, Upgraded Countertops
Hot Water Electric
Heating Central, Forced Air
Cooling Central A/C
Flooring Hardwood, Ceramic Tile, Carpet
Equipment Built-In Microwave, Dishwasher, Disposal, Dryer - Electric, Dryer - Front Loading, Exhaust Fan, Oven - Double, Oven - Self Cleaning, Oven/Range - Electric, Refrigerator, Washer - Front Loading, Washer/Dryer Stacked, Water Heater
Furnishings No
Fireplace N
Window Features Double Pane,Energy Efficient,Screens
Appliance Built-In Microwave, Dishwasher, Disposal, Dryer - Electric, Dryer - Front Loading, Exhaust Fan, Oven - Double, Oven - Self Cleaning, Oven/Range - Electric, Refrigerator, Washer - Front Loading, Washer/Dryer Stacked, Water Heater
Heat Source Electric
Laundry Lower Floor, Washer In Unit, Dryer In Unit
Exterior
Exterior Feature Patio(s)
Garage Spaces 1.0
Parking On Site 1
Fence Privacy, Rear, Wood
Utilities Available Cable TV Available, Under Ground
Amenities Available Common Grounds, Picnic Area, Pool - Outdoor, Reserved/Assigned Parking, Swimming Pool, Tot Lots/Playground, Basketball Courts, Tennis Courts
Water Access N
Roof Type Slate
Accessibility 2+ Access Exits, Doors - Swing In
Porch Patio(s)
Total Parking Spaces 1
Garage N
Building
Story 3
Sewer Public Sewer
Water Public
Architectural Style Colonial
Level or Stories 3
Additional Building Above Grade, Below Grade
Structure Type Dry Wall
New Construction N
Schools
School District Arlington County Public Schools
Others
Pets Allowed Y
HOA Fee Include Common Area Maintenance,Ext Bldg Maint,Lawn Care Rear,Lawn Maintenance,Management,Snow Removal,Pool(s),Recreation Facility,Fiber Optics Available,Sewer,Trash,Water
Senior Community No
Tax ID 30-015-945
Ownership Condominium
Horse Property N
Special Listing Condition Standard
Pets Allowed Dogs OK, Cats OK
Read Less
Want to know what your home might be worth? Contact us for a FREE valuation!

Our team is ready to help you sell your home for the highest possible price ASAP

Bought with Kay Houghton • KW Metro Center
GET MORE INFORMATION





