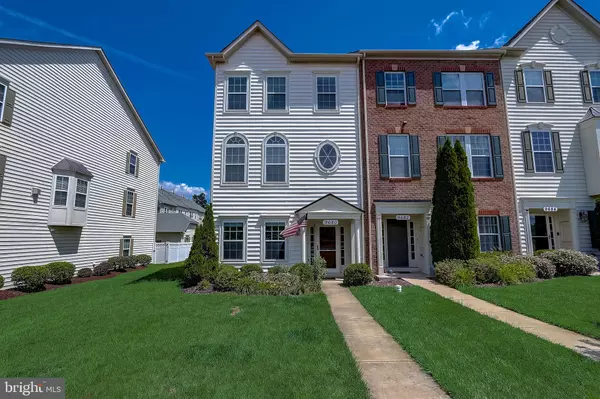$494,900
$494,900
For more information regarding the value of a property, please contact us for a free consultation.
9680 ETHAN RIDGE DR Frederick, MD 21704
3 Beds
3 Baths
2,988 SqFt
Key Details
Sold Price $494,900
Property Type Townhouse
Sub Type End of Row/Townhouse
Listing Status Sold
Purchase Type For Sale
Square Footage 2,988 sqft
Price per Sqft $165
Subdivision Villages Of Urbana
MLS Listing ID MDFR283338
Sold Date 07/02/21
Style Colonial
Bedrooms 3
Full Baths 3
HOA Fees $115/mo
HOA Y/N Y
Abv Grd Liv Area 2,988
Originating Board BRIGHT
Year Built 2010
Annual Tax Amount $4,459
Tax Year 2021
Lot Size 3,042 Sqft
Acres 0.07
Property Description
Welcome to 9680 Ethan Ridge Dr in the Villages of Urbana. This end unit townhome has been lovingly maintained. It features 2988 finished sq feet with 3 bedrooms and 3 full baths. On the main level, the open concept is stunning. The oversized kitchen leads to the bumpout morning room with ample space for formal entertainment. The chef's kitchen and island offers plenty of room to prepare a gourmet meal. From the kitchen, it leads into the family room featuring a ton of light and a three sided fireplace. On the upper floor, the owner's suite features 2 large walk-in closet and ensuite bath. 2 more bedrooms and another full bath completes the upper level. The ground floor level features a 2nd family room/rec room, full bath and an office/possible 4th bedroom. There are so many options for this home and it's new owners. In the rear of the home, there is a small yard for you to enjoy the outdoors and a detached two car garage. This community has so much to offer from the parks, community pool, schools, and exercise areas. Close to major commuter routes, shopping, dining, and downtown Frederick. Come see it today before it's gone.
Location
State MD
County Frederick
Zoning R
Rooms
Other Rooms Living Room, Dining Room, Primary Bedroom, Kitchen, Family Room, Primary Bathroom
Basement Connecting Stairway
Interior
Interior Features Combination Kitchen/Dining, Dining Area, Kitchen - Eat-In, Primary Bath(s), Recessed Lighting
Hot Water Natural Gas
Heating Forced Air
Cooling Central A/C
Flooring Carpet, Hardwood
Equipment Built-In Microwave, Washer, Dryer, Refrigerator, Oven - Wall, Stove
Appliance Built-In Microwave, Washer, Dryer, Refrigerator, Oven - Wall, Stove
Heat Source Natural Gas
Exterior
Parking Features Garage - Rear Entry
Garage Spaces 2.0
Amenities Available Baseball Field, Basketball Courts, Bike Trail, Exercise Room, Party Room, Picnic Area, Pool - Outdoor, Soccer Field, Tennis Courts
Water Access N
Accessibility None
Total Parking Spaces 2
Garage Y
Building
Story 3
Sewer Public Sewer
Water Public
Architectural Style Colonial
Level or Stories 3
Additional Building Above Grade, Below Grade
New Construction N
Schools
School District Frederick County Public Schools
Others
Senior Community No
Tax ID 1107250568
Ownership Fee Simple
SqFt Source Assessor
Special Listing Condition Standard
Read Less
Want to know what your home might be worth? Contact us for a FREE valuation!

Our team is ready to help you sell your home for the highest possible price ASAP

Bought with Jill C Coleman • RE/MAX Realty Centre, Inc.
GET MORE INFORMATION





