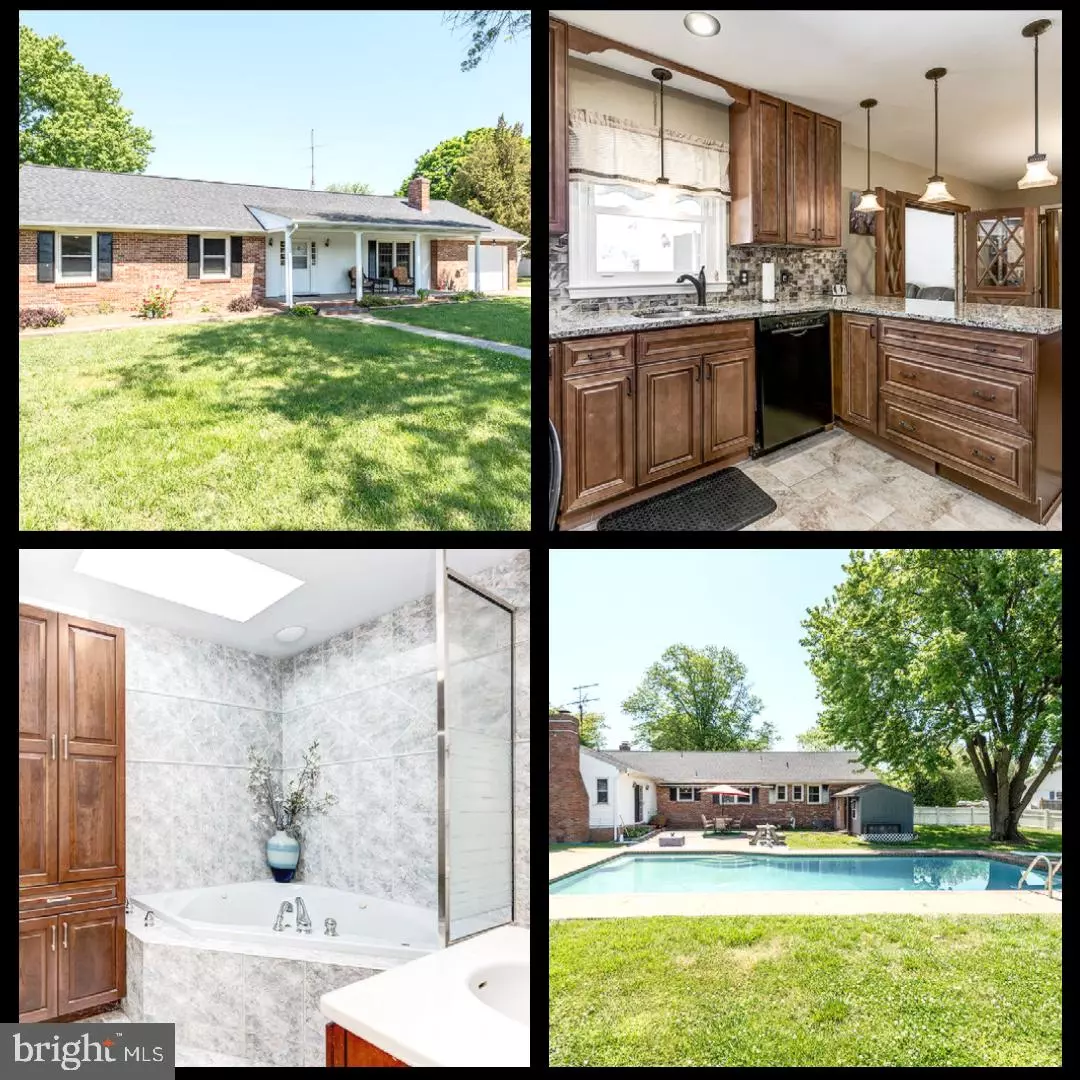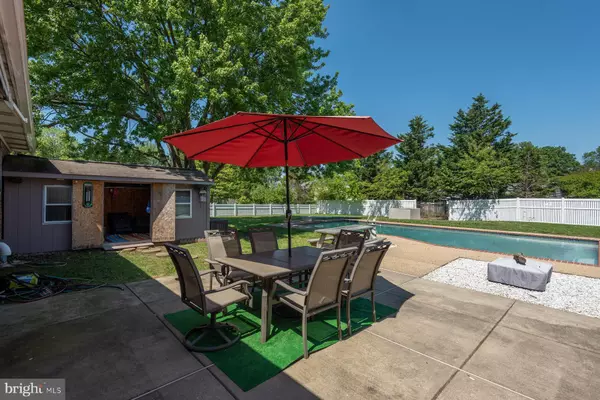$425,000
$405,000
4.9%For more information regarding the value of a property, please contact us for a free consultation.
509 SKIPPER CT Chester, MD 21619
4 Beds
4 Baths
2,173 SqFt
Key Details
Sold Price $425,000
Property Type Single Family Home
Sub Type Detached
Listing Status Sold
Purchase Type For Sale
Square Footage 2,173 sqft
Price per Sqft $195
Subdivision Chester
MLS Listing ID MDQA147610
Sold Date 06/30/21
Style Ranch/Rambler
Bedrooms 4
Full Baths 3
Half Baths 1
HOA Y/N N
Abv Grd Liv Area 2,173
Originating Board BRIGHT
Year Built 1973
Annual Tax Amount $3,563
Tax Year 2021
Lot Size 0.505 Acres
Acres 0.51
Property Description
Charming Well Maintained Rancher on Quiet Cul De Sac - 4 Bedroom 3 Full Bath, Extra 1/2 bath in outside pool house - 2 Master Bedrooms - both with attached full baths, Largest master bedroom features a luxury soaker tub and private shower - Beautiful Open Updated Kitchen, Granite countertops, breakfast bar, upgraded cabinetry - 2 Living Spaces both with Wood Burning Fire Places for those cooler nights- Formal Dining Room /Den/Study You Decide - Entertain in the fully fenced yard on your rear patio or gazebo or float in the concrete inground pool while winding down after a long day - Pool completely refinished in 2019- Oversized fenced in lot with one car attached garage - Minutes to the bay bridge, local restaurants, grocery stores, etc. NO HOA - This ONE IS HOT!
Location
State MD
County Queen Annes
Zoning NC-15
Rooms
Other Rooms Primary Bedroom, Kitchen, Family Room, Den, Recreation Room, Primary Bathroom
Main Level Bedrooms 4
Interior
Interior Features Carpet, Combination Kitchen/Living, Dining Area, Entry Level Bedroom, Family Room Off Kitchen, Floor Plan - Open, Kitchen - Gourmet, Soaking Tub, Stall Shower, Upgraded Countertops, Wood Floors
Hot Water Electric
Heating Central, Heat Pump(s), Baseboard - Electric
Cooling Central A/C, Ceiling Fan(s), Heat Pump(s)
Flooring Hardwood, Ceramic Tile, Carpet
Fireplaces Number 2
Fireplaces Type Mantel(s), Screen, Wood
Fireplace Y
Heat Source Electric
Laundry Main Floor
Exterior
Exterior Feature Patio(s)
Parking Features Garage - Side Entry, Inside Access
Garage Spaces 1.0
Fence Privacy, Rear, Vinyl
Pool Concrete, Filtered, In Ground
Water Access N
Accessibility 2+ Access Exits
Porch Patio(s)
Attached Garage 1
Total Parking Spaces 1
Garage Y
Building
Lot Description Front Yard, Level, Rear Yard, SideYard(s)
Story 1
Foundation Crawl Space
Sewer Public Sewer
Water Well
Architectural Style Ranch/Rambler
Level or Stories 1
Additional Building Above Grade, Below Grade
New Construction N
Schools
High Schools Kent Island
School District Queen Anne'S County Public Schools
Others
Senior Community No
Tax ID 1804004019
Ownership Fee Simple
SqFt Source Assessor
Acceptable Financing FHA, Conventional, USDA, VA
Listing Terms FHA, Conventional, USDA, VA
Financing FHA,Conventional,USDA,VA
Special Listing Condition Standard
Read Less
Want to know what your home might be worth? Contact us for a FREE valuation!

Our team is ready to help you sell your home for the highest possible price ASAP

Bought with Dale Rickenbach • Cummings & Co. Realtors
GET MORE INFORMATION





