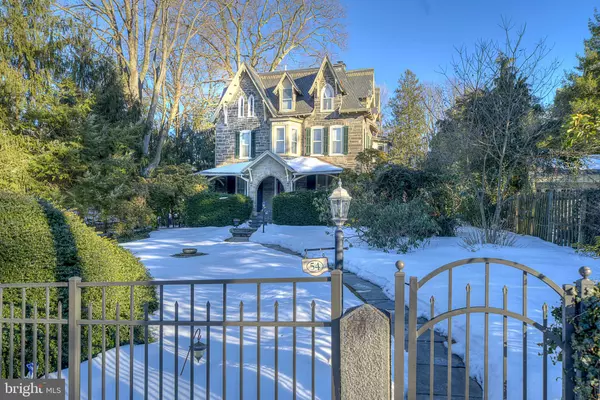$1,020,000
$874,900
16.6%For more information regarding the value of a property, please contact us for a free consultation.
54 SUMMIT ST Philadelphia, PA 19118
6 Beds
3 Baths
2,706 SqFt
Key Details
Sold Price $1,020,000
Property Type Single Family Home
Sub Type Detached
Listing Status Sold
Purchase Type For Sale
Square Footage 2,706 sqft
Price per Sqft $376
Subdivision Chestnut Hill
MLS Listing ID PAPH991840
Sold Date 06/30/21
Style Victorian
Bedrooms 6
Full Baths 2
Half Baths 1
HOA Y/N N
Abv Grd Liv Area 2,706
Originating Board BRIGHT
Year Built 1876
Annual Tax Amount $7,839
Tax Year 2021
Lot Size 0.339 Acres
Acres 0.34
Lot Dimensions 80.21 x 184.33
Property Description
Welcome to 54 Summit Street in the historic Chestnut Hill section of Philadelphia! Built in 1876 by William W. Harding on one of Chestnut Hill's first historic streets, this stone Victorian Gothic boasts 6 bedrooms, 2 and half baths, cathedral ceilings, floor to ceiling bay windows and gorgeous hardwood floors throughout the home. Let's take a walk inside and imagine the history of the home! Walking up the slate stone path, we step on to the front porch with its stone arches and view of the beautifully landscaped front yard (imagine sitting here watching the sunsets). Opening the front door and entering the foyer, you are immediately welcomed by the hardwood floors and regal staircase. To your left is the large living room with its cathedral ceilings and floor to ceiling windows. Walking through the living room, you enter the parlor with its pocket doors and marble fireplace. Just imagine the entertaining that happened in these rooms. Heading to the kitchen, you pass by the updated half bath. The kitchen features stainless steel appliances, Quartz countertops and hardwood floors. Next, you enter the dining room with its floor to ceiling windows and hardwood floors - what a great room for dinner parties! Walking up the grand staircase to the light filled second floor, you will first find a reading nook or meditation space, whichever you prefer. On the second floor, you find the master bedroom with sitting area, two additional bedrooms and a full bath with claw-foot tub (nice to soak in after a long day's work). Heading up to the 3rd floor, you find a full bath, 3 additional bedrooms that can be used as an office, game room, family or bedroom. This home is located close to the shops and restaurants on the cobblestone streets of Germantown Avenue, the Trails of Wissahickon (Fairmount Park), Pennsylvania Turnpike, Route 309 and Philadelphia Regional Rails (hop on the Chestnut Hill East line and head to Center City Philadelphia for Museums, Dining and the Arts or take the train to 30th Street Station and grab Amtrack for a quick ride to New York City).
Location
State PA
County Philadelphia
Area 19118 (19118)
Zoning RSD1
Rooms
Other Rooms Living Room, Dining Room, Primary Bedroom, Bedroom 2, Bedroom 3, Bedroom 4, Bedroom 5, Kitchen, Bedroom 6, Bathroom 1, Bathroom 2, Bonus Room
Basement Other
Interior
Interior Features Cedar Closet(s), Wood Floors
Hot Water Natural Gas
Heating Hot Water
Cooling Window Unit(s)
Flooring Wood
Fireplaces Number 1
Fireplaces Type Marble, Wood
Equipment Stainless Steel Appliances, Dryer, Washer
Fireplace Y
Appliance Stainless Steel Appliances, Dryer, Washer
Heat Source Natural Gas
Laundry Main Floor
Exterior
Exterior Feature Porch(es), Patio(s)
Parking Features Garage - Side Entry, Garage Door Opener
Garage Spaces 3.0
Fence Other
Utilities Available Electric Available, Natural Gas Available
Water Access N
Roof Type Slate
Accessibility None
Porch Porch(es), Patio(s)
Attached Garage 1
Total Parking Spaces 3
Garage Y
Building
Story 3
Foundation Block
Sewer On Site Septic
Water Public
Architectural Style Victorian
Level or Stories 3
Additional Building Above Grade, Below Grade
Structure Type Cathedral Ceilings
New Construction N
Schools
School District The School District Of Philadelphia
Others
Senior Community No
Tax ID 091130300
Ownership Fee Simple
SqFt Source Assessor
Security Features Security System
Acceptable Financing Cash, Conventional
Listing Terms Cash, Conventional
Financing Cash,Conventional
Special Listing Condition Standard
Read Less
Want to know what your home might be worth? Contact us for a FREE valuation!

Our team is ready to help you sell your home for the highest possible price ASAP

Bought with Jonathan C Christopher • Christopher Real Estate Services

GET MORE INFORMATION





