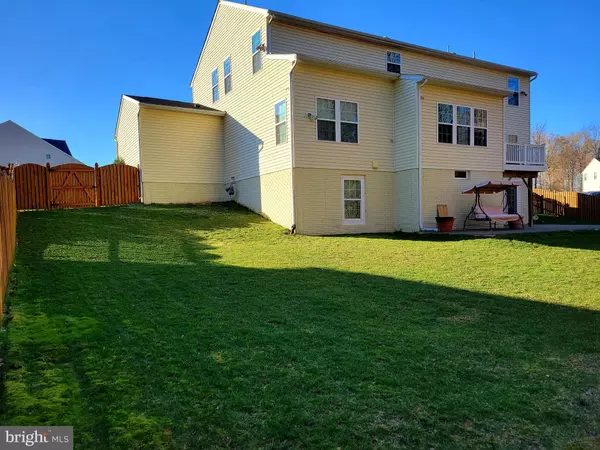$610,000
$595,000
2.5%For more information regarding the value of a property, please contact us for a free consultation.
8516 CEDAR CHASE DR Clinton, MD 20735
6 Beds
4 Baths
3,176 SqFt
Key Details
Sold Price $610,000
Property Type Single Family Home
Sub Type Detached
Listing Status Sold
Purchase Type For Sale
Square Footage 3,176 sqft
Price per Sqft $192
Subdivision Cedar Chase
MLS Listing ID MDPG601512
Sold Date 06/28/21
Style Colonial
Bedrooms 6
Full Baths 4
HOA Fees $31/qua
HOA Y/N Y
Abv Grd Liv Area 3,176
Originating Board BRIGHT
Year Built 2013
Annual Tax Amount $6,735
Tax Year 2021
Lot Size 0.460 Acres
Acres 0.46
Property Description
Key location! Less than 5 miles to Beltway/495 and Branch Avenue Metro Station, 3 miles from Andrews Air Force Base, 15 miles to downtown DC, 10 miles to National Harbor. Convenient to shopping malls within two miles. First homeowner meticulously kept. Large gourmet upgraded kitchen with morning room, deck outside morning room, first floor bedroom with full bathroom. Total configuration 6 bedrooms with 4 full bathrooms, additional bonus room 17ft x 13ft part of the owner suite and additional closet. Open floor concept, family room, living room, dining room and Laundry room in second floor with two linen closets in the hallway. Includes 3 car garage with 2ft extension, lots of smart home features, extra GFI in bonus room, additional outlets in garage, extra storage in garage and full coverage security system. Fully finished basement with extra storage room. Fenced backyard, pavers, inground sprinkler system, backyard to the woods, property extends beyond fence line. Custom model home crown molding, paint and fans. Must see! Must see!
Location
State MD
County Prince Georges
Zoning RR
Rooms
Basement Full, Fully Finished, Walkout Level
Main Level Bedrooms 1
Interior
Interior Features Attic, Carpet, Ceiling Fan(s), Crown Moldings, Dining Area, Entry Level Bedroom, Kitchen - Island, Pantry, Recessed Lighting, Sprinkler System, Upgraded Countertops, Wainscotting, Walk-in Closet(s), Wood Floors
Hot Water Natural Gas
Heating Forced Air
Cooling Central A/C
Flooring Carpet, Hardwood
Fireplaces Number 1
Fireplaces Type Mantel(s)
Equipment Built-In Range, Built-In Microwave, Dishwasher, Disposal, Exhaust Fan, Icemaker, Oven/Range - Gas, Refrigerator, Stainless Steel Appliances, Water Heater
Fireplace Y
Appliance Built-In Range, Built-In Microwave, Dishwasher, Disposal, Exhaust Fan, Icemaker, Oven/Range - Gas, Refrigerator, Stainless Steel Appliances, Water Heater
Heat Source Natural Gas
Laundry Upper Floor
Exterior
Exterior Feature Deck(s), Patio(s)
Parking Features Garage Door Opener, Oversized
Garage Spaces 3.0
Fence Rear
Water Access N
Roof Type Shingle
Street Surface Paved
Accessibility None
Porch Deck(s), Patio(s)
Attached Garage 3
Total Parking Spaces 3
Garage Y
Building
Lot Description Backs to Trees
Story 3
Sewer Public Sewer
Water Public
Architectural Style Colonial
Level or Stories 3
Additional Building Above Grade, Below Grade
Structure Type Dry Wall,Vaulted Ceilings,9'+ Ceilings
New Construction N
Schools
Elementary Schools Melwood
Middle Schools Stephen Decatur
High Schools Frederick Douglass
School District Prince George'S County Public Schools
Others
HOA Fee Include Management,Reserve Funds
Senior Community No
Tax ID 17090919191
Ownership Fee Simple
SqFt Source Assessor
Security Features Electric Alarm,Sprinkler System - Indoor
Horse Property N
Special Listing Condition Standard
Read Less
Want to know what your home might be worth? Contact us for a FREE valuation!

Our team is ready to help you sell your home for the highest possible price ASAP

Bought with Bettie J Chatmon • Samson Properties
GET MORE INFORMATION





