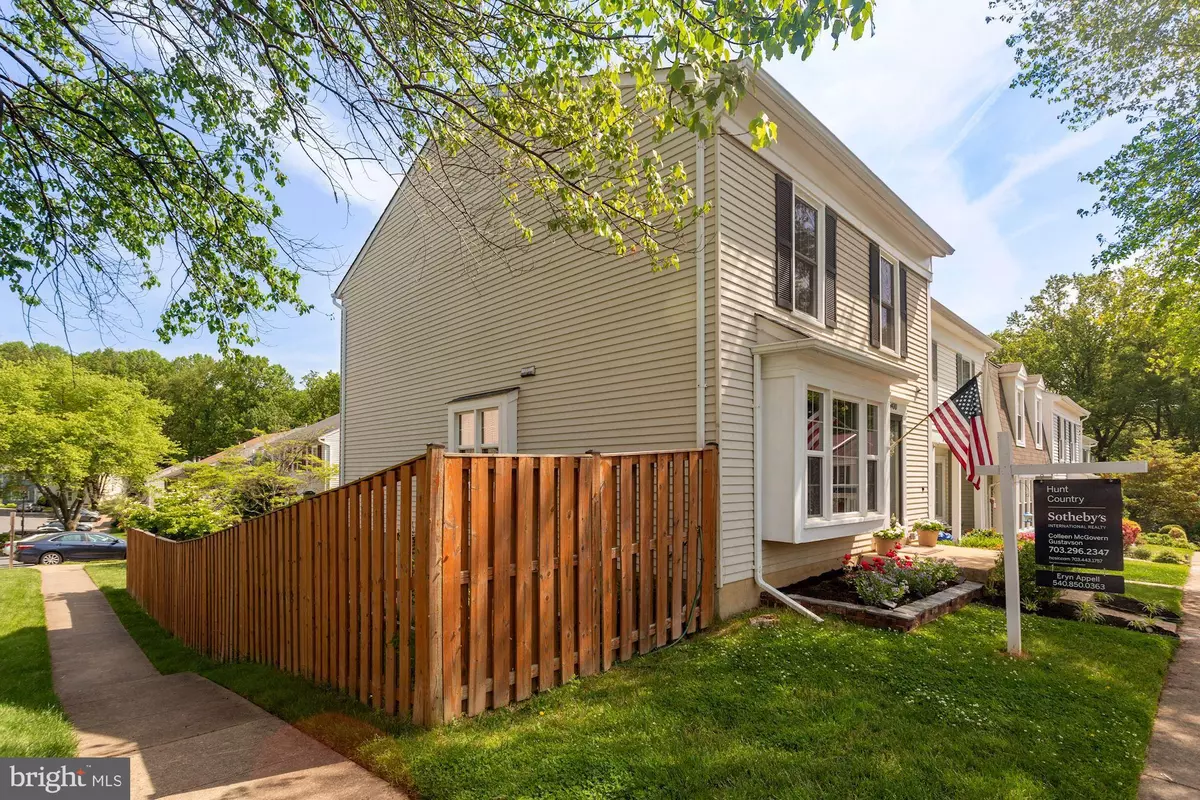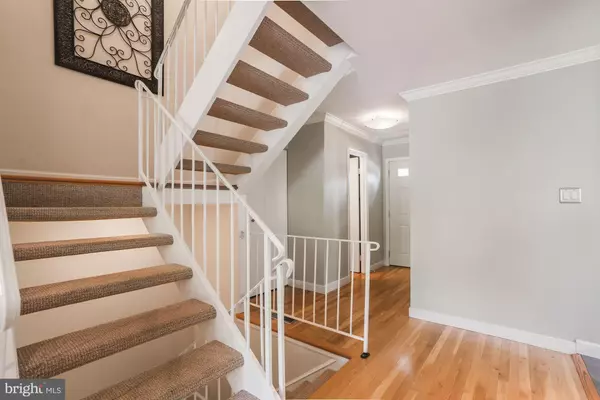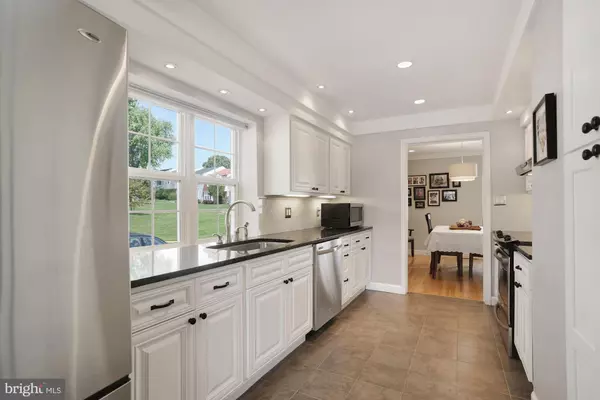$555,000
$525,000
5.7%For more information regarding the value of a property, please contact us for a free consultation.
5400 RIVERBOAT WAY Fairfax, VA 22032
3 Beds
4 Baths
1,896 SqFt
Key Details
Sold Price $555,000
Property Type Townhouse
Sub Type End of Row/Townhouse
Listing Status Sold
Purchase Type For Sale
Square Footage 1,896 sqft
Price per Sqft $292
Subdivision Glen Cove
MLS Listing ID VAFX1202046
Sold Date 06/25/21
Style Colonial
Bedrooms 3
Full Baths 2
Half Baths 2
HOA Fees $86/qua
HOA Y/N Y
Abv Grd Liv Area 1,496
Originating Board BRIGHT
Year Built 1978
Annual Tax Amount $5,092
Tax Year 2020
Lot Size 2,380 Sqft
Acres 0.05
Property Description
Nestled in the Glen Cove neighborhood, this END UNIT townhome is light filled, meticulously maintained and upgraded by the current owners and offers plenty of room for living with 3 bedrooms, 2 full baths and 2 half baths on 3 finished levels. Enjoy the beautiful eat-in designer kitchen with white cabinetry, ceramic floors, custom marble tiled backsplash, stainless steel appliances, a new pantry and a picture window looking onto the private side yard above the kitchen sink. The main level has gleaming hardwood floors, a beautiful floating staircase with new carpet on the steps, new recessed lighting, upgraded light fixtures, renovated bathrooms and is tastefully painted in a designer color palette. On the upper level, each bedroom has it own ceiling fan. The finished lower level has a wood burning fireplace, half bath, has recently been re-insulated, drywalled, painted, and recessed lighting was added. Also on the lower level is a large laundry and storage room - new washer and dryer in 2019 and a new hot water heater in 2020. The yard is oversized, fully fenced (fence added in2016), private, and is completed by a lovely brick patio raised beds for vegetables and herbs. Take advantage of the wonderful Glen Cove neighborhood amenities: community outdoor pool, playground, walking distance to Lake Royal, trails, and more...and conveniently located near some of Northern Virginias finest shopping, dining, and entertainment choices in the nearby Kings Park West and Burke Centre communities. Commuters will appreciate the central location of this home and the close proximity to the Fairfax County Parkway, Braddock Road, Route 123, and the Burke VRE Station. For a fabulous move-in ready home, built with true quality and an enduring value, youve found it Welcome home to 5400 Riverboat Way, Fairfax, Virginia
Location
State VA
County Fairfax
Zoning 151
Rooms
Other Rooms Primary Bedroom
Basement Connecting Stairway, Fully Finished, Improved, Interior Access, Outside Entrance, Rear Entrance
Interior
Interior Features Floor Plan - Open, Kitchen - Eat-In, Kitchen - Table Space, Pantry, Recessed Lighting, Upgraded Countertops, Window Treatments, Wood Floors
Hot Water Electric
Heating Heat Pump(s)
Cooling Central A/C
Flooring Hardwood
Fireplaces Number 1
Fireplaces Type Mantel(s), Wood
Equipment Built-In Range, Dishwasher, Disposal, Dryer, Microwave, Refrigerator, Stainless Steel Appliances, Washer
Furnishings No
Fireplace Y
Window Features Bay/Bow,Screens
Appliance Built-In Range, Dishwasher, Disposal, Dryer, Microwave, Refrigerator, Stainless Steel Appliances, Washer
Heat Source Electric
Laundry Lower Floor
Exterior
Exterior Feature Patio(s), Brick
Garage Spaces 2.0
Parking On Site 2
Amenities Available Common Grounds, Jog/Walk Path, Pool - Outdoor, Reserved/Assigned Parking, Swimming Pool, Tot Lots/Playground
Water Access N
Accessibility Other
Porch Patio(s), Brick
Total Parking Spaces 2
Garage N
Building
Lot Description Corner, Front Yard, Landscaping, Rear Yard, SideYard(s)
Story 3
Sewer Public Sewer
Water Public
Architectural Style Colonial
Level or Stories 3
Additional Building Above Grade, Below Grade
New Construction N
Schools
School District Fairfax County Public Schools
Others
Pets Allowed Y
Senior Community No
Tax ID 0684 08 0210
Ownership Fee Simple
SqFt Source Assessor
Horse Property N
Special Listing Condition Standard
Pets Allowed No Pet Restrictions
Read Less
Want to know what your home might be worth? Contact us for a FREE valuation!

Our team is ready to help you sell your home for the highest possible price ASAP

Bought with Madeline I Smart • RLAH @properties

GET MORE INFORMATION





