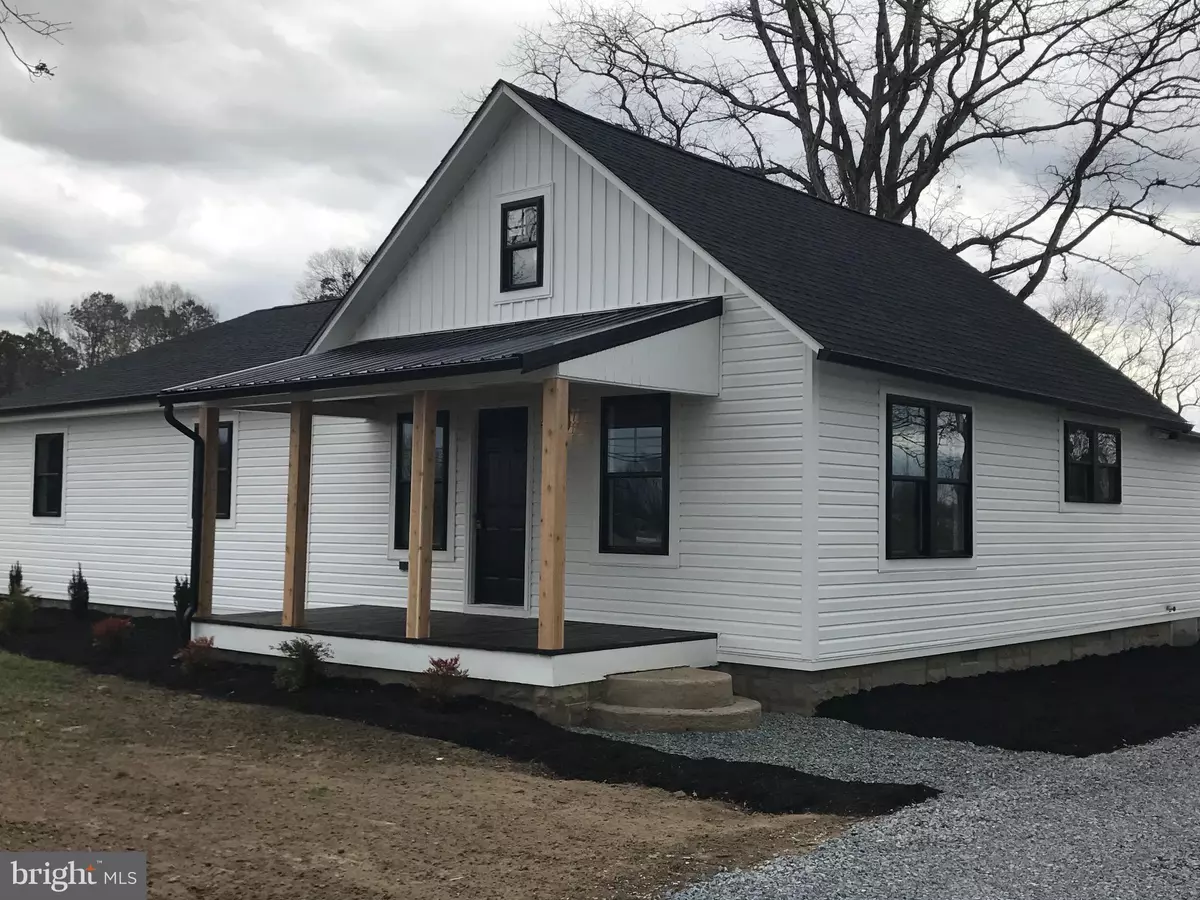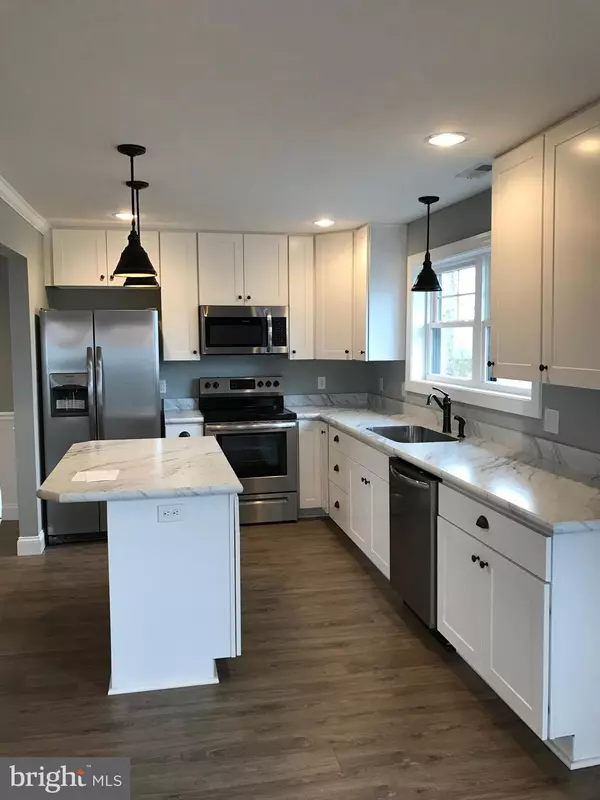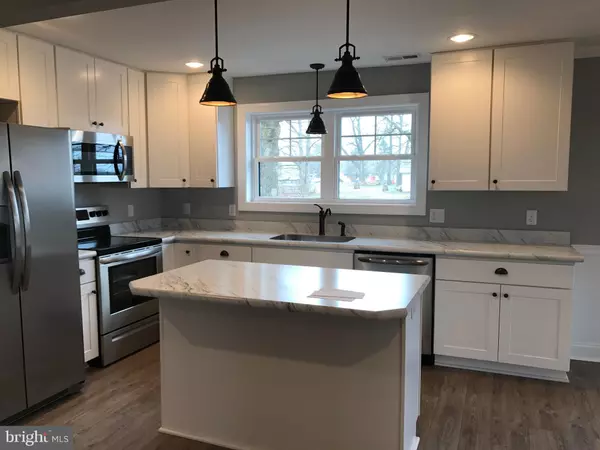$223,275
$214,900
3.9%For more information regarding the value of a property, please contact us for a free consultation.
4285 HARMONY RD Preston, MD 21655
3 Beds
2 Baths
2,080 SqFt
Key Details
Sold Price $223,275
Property Type Single Family Home
Sub Type Detached
Listing Status Sold
Purchase Type For Sale
Square Footage 2,080 sqft
Price per Sqft $107
Subdivision None Available
MLS Listing ID 1000341600
Sold Date 05/31/18
Style Ranch/Rambler
Bedrooms 3
Full Baths 2
HOA Y/N N
Abv Grd Liv Area 2,080
Originating Board MRIS
Year Built 1910
Annual Tax Amount $1,468
Tax Year 2017
Lot Size 1.300 Acres
Acres 1.3
Property Description
Turnkey home in an idealistic country setting. Brand New everything! New siding, roof, conditioned crawl space. Brand new kitchen with top of the line appliances with an open floor plan perfect for entertaining. New electric, HVAC, windows, and doors. Huge master suite with updated master bath and walk-in closet. Huge backyard with pastoral views.
Location
State MD
County Caroline
Zoning R
Rooms
Other Rooms Living Room, Dining Room, Primary Bedroom, Bedroom 2, Bedroom 3, Kitchen, Laundry
Main Level Bedrooms 3
Interior
Interior Features Combination Kitchen/Living, Kitchen - Eat-In, Primary Bath(s), Entry Level Bedroom, Floor Plan - Open
Hot Water Electric
Heating Forced Air
Cooling Central A/C, Ceiling Fan(s)
Equipment Washer/Dryer Hookups Only, Dishwasher, Microwave, Oven/Range - Electric, Refrigerator
Fireplace N
Appliance Washer/Dryer Hookups Only, Dishwasher, Microwave, Oven/Range - Electric, Refrigerator
Heat Source Electric
Exterior
Exterior Feature Porch(es)
Water Access N
View Pasture
Roof Type Shingle
Accessibility 36\"+ wide Halls, None
Porch Porch(es)
Garage N
Building
Lot Description Cleared, Landscaping
Story 1
Foundation Concrete Perimeter
Sewer Septic Exists
Water Well
Architectural Style Ranch/Rambler
Level or Stories 1
Additional Building Above Grade
New Construction N
Schools
School District Caroline County Public Schools
Others
Senior Community No
Tax ID 0604012046
Ownership Fee Simple
Special Listing Condition Standard
Read Less
Want to know what your home might be worth? Contact us for a FREE valuation!

Our team is ready to help you sell your home for the highest possible price ASAP

Bought with Steven S Saunders • Coldwell Banker Waterman Realty
GET MORE INFORMATION





