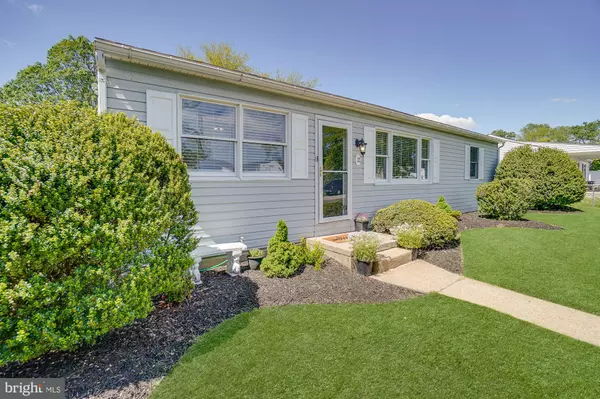$306,125
$292,500
4.7%For more information regarding the value of a property, please contact us for a free consultation.
12 NORMANDY DR Glen Burnie, MD 21060
3 Beds
1 Bath
1,212 SqFt
Key Details
Sold Price $306,125
Property Type Single Family Home
Sub Type Detached
Listing Status Sold
Purchase Type For Sale
Square Footage 1,212 sqft
Price per Sqft $252
Subdivision Marwood
MLS Listing ID MDAA467216
Sold Date 06/24/21
Style Ranch/Rambler
Bedrooms 3
Full Baths 1
HOA Y/N N
Abv Grd Liv Area 1,212
Originating Board BRIGHT
Year Built 1956
Annual Tax Amount $2,558
Tax Year 2021
Lot Size 0.260 Acres
Acres 0.26
Property Description
In the last two years this home has gotten lots of love. New kitchen with SS appliances and granite* New Flooring thruout*Brand new full bath*Fresh paint*New roof with 30 year architectural shingles*Fencing for back yard*landscaping. Located on a nice quiet street with a huge fully fenced back yard you will enjoy the great outdoors on these lovely spring afternoons. Plenty of room for a pool, above or in ground. There is already a large shed for your gardening equipment and tools. Join us for a public open house on 5/15/2021 from 11-1
Location
State MD
County Anne Arundel
Zoning R5
Rooms
Main Level Bedrooms 3
Interior
Interior Features Carpet, Combination Dining/Living, Entry Level Bedroom
Hot Water Electric
Heating Heat Pump(s)
Cooling Central A/C, Ceiling Fan(s)
Flooring Carpet, Laminated
Heat Source Natural Gas
Exterior
Utilities Available Natural Gas Available
Water Access N
Roof Type Architectural Shingle
Accessibility Level Entry - Main, No Stairs
Garage N
Building
Lot Description Front Yard, Level, Landscaping, Rear Yard
Story 1
Sewer Public Sewer
Water Public
Architectural Style Ranch/Rambler
Level or Stories 1
Additional Building Above Grade, Below Grade
New Construction N
Schools
School District Anne Arundel County Public Schools
Others
Senior Community No
Tax ID 020354502928800
Ownership Fee Simple
SqFt Source Assessor
Acceptable Financing Cash, Conventional, FHA, VA
Listing Terms Cash, Conventional, FHA, VA
Financing Cash,Conventional,FHA,VA
Special Listing Condition Standard
Read Less
Want to know what your home might be worth? Contact us for a FREE valuation!

Our team is ready to help you sell your home for the highest possible price ASAP

Bought with Teresa M Dennison • Long & Foster Real Estate, Inc.
GET MORE INFORMATION





