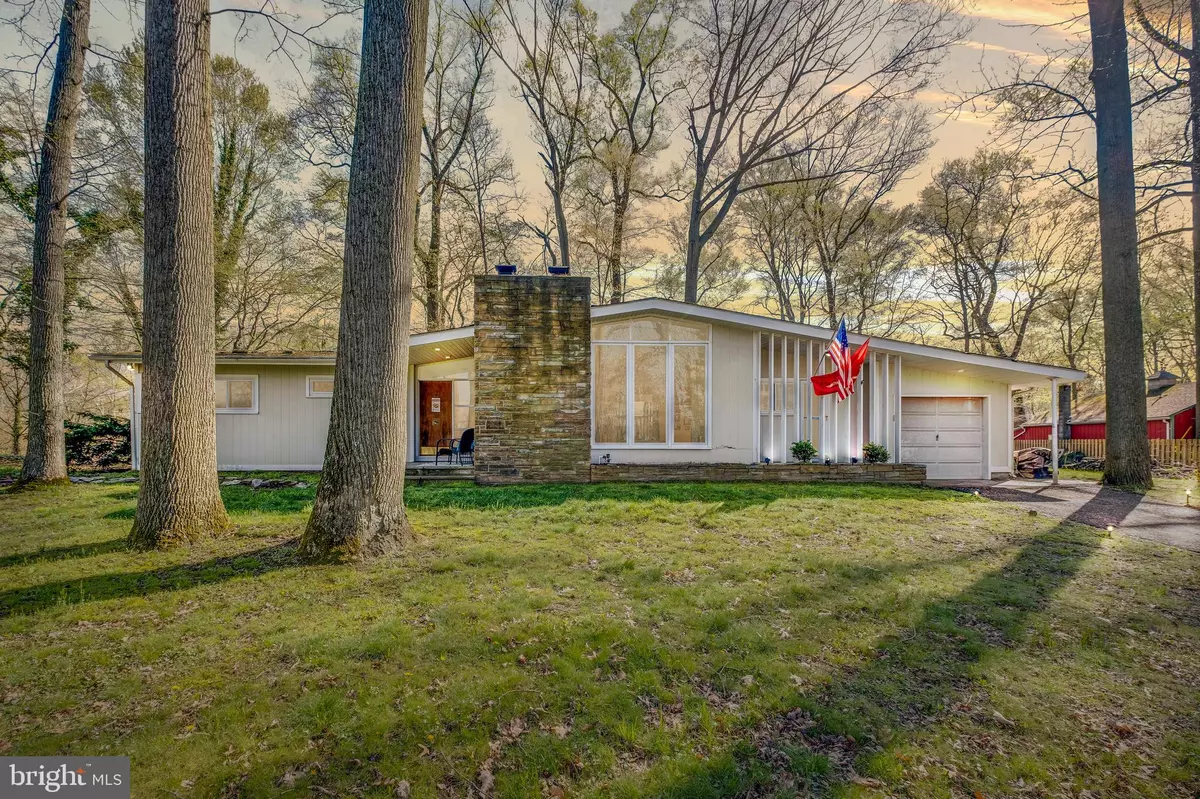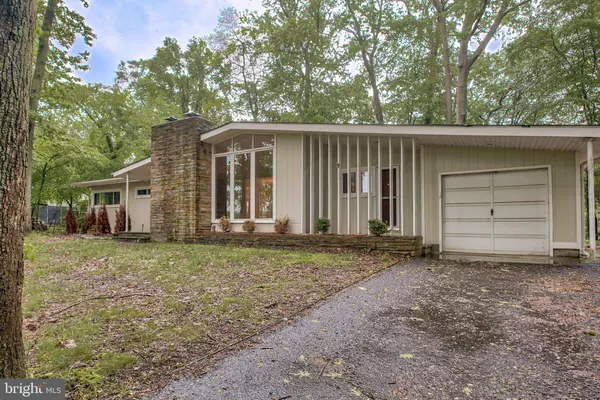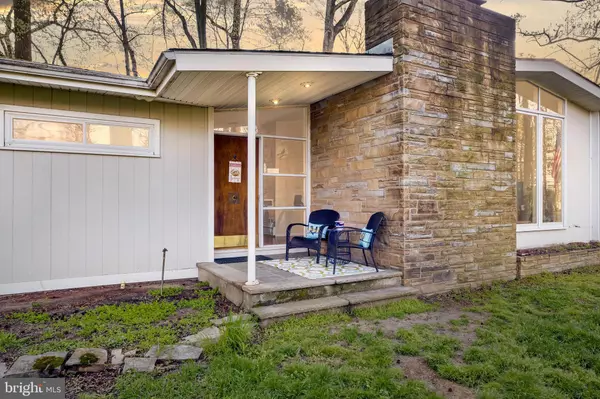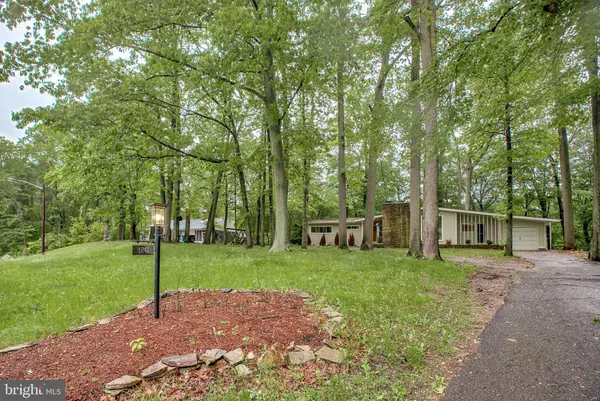$405,000
$389,000
4.1%For more information regarding the value of a property, please contact us for a free consultation.
126 EAYRESTOWN RD Medford, NJ 08055
3 Beds
2 Baths
2,795 SqFt
Key Details
Sold Price $405,000
Property Type Single Family Home
Sub Type Detached
Listing Status Sold
Purchase Type For Sale
Square Footage 2,795 sqft
Price per Sqft $144
Subdivision None Available
MLS Listing ID NJBL393764
Sold Date 06/23/21
Style Ranch/Rambler
Bedrooms 3
Full Baths 2
HOA Y/N N
Abv Grd Liv Area 1,747
Originating Board BRIGHT
Year Built 1958
Annual Tax Amount $7,985
Tax Year 2020
Lot Size 1.046 Acres
Acres 1.05
Lot Dimensions 0.00 x 0.00
Property Description
Welcome home to 126 Eayrestown Rd, Medford NJ. A great town with great schools and a wonderful place to call home. Come visit this beautiful home perched on the side of a cliff overlooking the creek and acres of protected woods and wetlands. Located on a quiet street across from the Golden Pheasant golf course, the home has been updated, don't let the 70's style front elevation fool you. The kitchen is magnificent, the bathrooms are both updated and the entire home has hardwood floors. The full glass atrium off the kitchen is perfect as a breakfast/dining area or can be used as a sitting area. With 3 nice size bedrooms and two full baths, other features include two wood burning fireplaces, vaulted ceilings in great room, a full walk-out basement, full laundry and a one car garage with inside access. Front porch is covered and the back "slate" patio over looks a sanctuary of mother nature. This is a distinctive home, unique in so many ways that you must make plans to see this home and the property, it is special. Showing Dates and Times are limited due to Covid.
Location
State NJ
County Burlington
Area Medford Twp (20320)
Zoning AR
Rooms
Other Rooms Living Room, Dining Room, Primary Bedroom, Bedroom 2, Bedroom 3, Kitchen, Game Room, Basement, Sun/Florida Room, Laundry, Storage Room, Utility Room, Workshop, Bathroom 2, Bonus Room, Primary Bathroom
Basement Full, Fully Finished, Outside Entrance, Workshop
Main Level Bedrooms 3
Interior
Hot Water Electric
Heating Baseboard - Hot Water
Cooling Central A/C
Heat Source Oil
Exterior
Parking Features Garage - Front Entry, Garage Door Opener, Inside Access
Garage Spaces 1.0
Water Access N
Accessibility None
Attached Garage 1
Total Parking Spaces 1
Garage Y
Building
Story 1
Sewer Private Sewer
Water Well
Architectural Style Ranch/Rambler
Level or Stories 1
Additional Building Above Grade, Below Grade
New Construction N
Schools
Middle Schools Medford Township Memorial
High Schools Shawnee H.S.
School District Medford Township Public Schools
Others
Senior Community No
Tax ID 20-00305-00001
Ownership Fee Simple
SqFt Source Assessor
Horse Property N
Special Listing Condition Standard
Read Less
Want to know what your home might be worth? Contact us for a FREE valuation!

Our team is ready to help you sell your home for the highest possible price ASAP

Bought with Nadine LoCascio • Keller Williams Real Estate-Clinton
GET MORE INFORMATION





