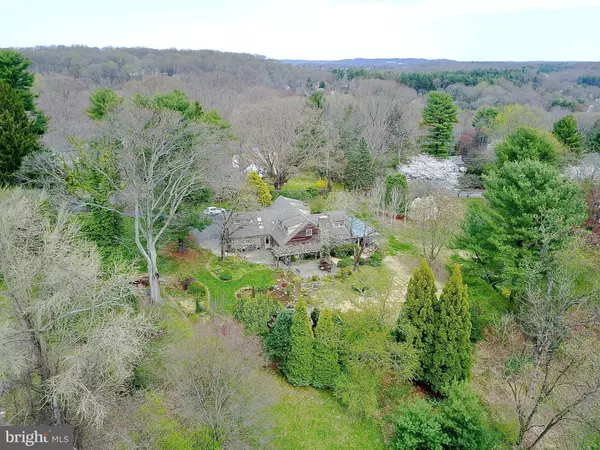$821,777
$695,000
18.2%For more information regarding the value of a property, please contact us for a free consultation.
654 W ROSE TREE ROAD Media, PA 19063
4 Beds
3 Baths
3,000 SqFt
Key Details
Sold Price $821,777
Property Type Single Family Home
Sub Type Detached
Listing Status Sold
Purchase Type For Sale
Square Footage 3,000 sqft
Price per Sqft $273
Subdivision None Available
MLS Listing ID PADE542816
Sold Date 06/23/21
Style Traditional,Manor
Bedrooms 4
Full Baths 3
HOA Y/N N
Abv Grd Liv Area 3,000
Originating Board BRIGHT
Year Built 1950
Annual Tax Amount $9,018
Tax Year 2020
Lot Size 2.750 Acres
Acres 2.75
Lot Dimensions 0.00 x 0.00
Property Description
Old world charm meets modern amenities in this standout English- style stone and cedar country home. situated on almost 3 acres of rolling lawns, graciuos gardens and mature landscaping at every turn with rocky walls, a charming fish pond and stone walk ways winding through the property. Several large patios and tiered decking complete the perfect outdoor living scenario. This beautiful home has been lovingly maintained throughout the current ownership with a new septic system, newer roof and newer 2 zone air conditioning and heating system and 200 amp electric service and alarm system. Beautiful gourmet chef's kitchen with high end cabinetry, quartz countertops, Liebherr refrierator and Bosch dishwasher. The rear door enters into a sunny mudroom and a wooden winerack is tucked neatly into the basement stairs. A beautiful addition to the more traditional home is a large, sun drenched porch/solarium with high vaulted wooden ceilings and floor to ceiling glass windows that open to create a screened porch on warm days. Relax in the formal fireside living room and entertain in the large formal dining room with access to the back patios. Continuing on the first level is a cozy den with shelving for your entertainment center and a fabulous library room/office. There is a full bath in the hallway leading to these rooms and an in-law situation could be easily be accomodated here, The second floor has 4 spacious bedrooms with many windows overlooking the beautiful outdoor lawns and plantings. Each bedroom has its own charm and character with lots of nooks and crannies for added interest! The 2 full baths on this floor are remodeled and upgraded with quality tile work and newer fixtures, This property is just impeccable in every way and will not disappoint! agents: please remove shoes at front door and wear face masks
Location
State PA
County Delaware
Area Middletown Twp (10427)
Zoning RE
Rooms
Other Rooms Living Room, Dining Room, Bedroom 2, Bedroom 3, Bedroom 4, Kitchen, Den, Bedroom 1, Study, Sun/Florida Room, Mud Room, Bathroom 1
Basement Full
Interior
Interior Features Built-Ins, Ceiling Fan(s), Crown Moldings, Entry Level Bedroom, Formal/Separate Dining Room, Kitchen - Gourmet, Kitchen - Table Space, Pantry, Recessed Lighting, Skylight(s), Wine Storage
Hot Water S/W Changeover
Heating Baseboard - Hot Water, Zoned
Cooling Central A/C
Flooring Hardwood, Terrazzo
Fireplaces Number 1
Equipment Built-In Range, Dishwasher, Dryer, Range Hood, Refrigerator, Washer, Water Heater
Furnishings No
Fireplace Y
Window Features Energy Efficient,Wood Frame
Appliance Built-In Range, Dishwasher, Dryer, Range Hood, Refrigerator, Washer, Water Heater
Heat Source Oil
Exterior
Parking Features Garage - Front Entry, Built In
Garage Spaces 6.0
Water Access N
View Garden/Lawn
Roof Type Fiberglass
Accessibility 2+ Access Exits
Attached Garage 1
Total Parking Spaces 6
Garage Y
Building
Lot Description Backs to Trees, Front Yard, Landscaping, Open, Pond, Rear Yard
Story 2
Sewer On Site Septic
Water Well
Architectural Style Traditional, Manor
Level or Stories 2
Additional Building Above Grade, Below Grade
New Construction N
Schools
Elementary Schools Glenwood
Middle Schools Springton Lake
High Schools Penncrest
School District Rose Tree Media
Others
Pets Allowed Y
Senior Community No
Tax ID 27-00-02448-00
Ownership Fee Simple
SqFt Source Estimated
Acceptable Financing Cash, Conventional
Listing Terms Cash, Conventional
Financing Cash,Conventional
Special Listing Condition Standard
Pets Allowed No Pet Restrictions
Read Less
Want to know what your home might be worth? Contact us for a FREE valuation!

Our team is ready to help you sell your home for the highest possible price ASAP

Bought with Nancy S. Trachtenberg • Compass RE
GET MORE INFORMATION





