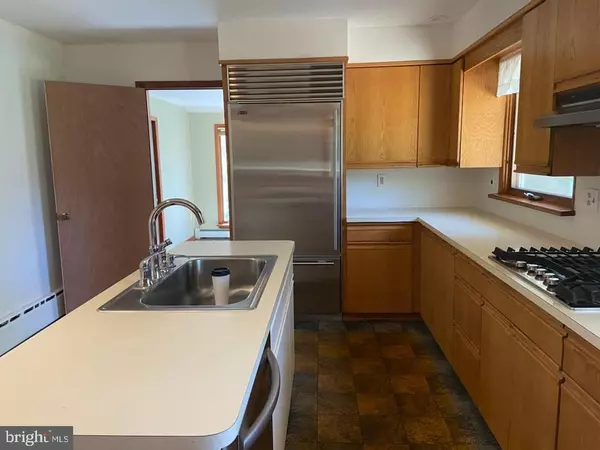$510,000
$520,000
1.9%For more information regarding the value of a property, please contact us for a free consultation.
33 CRESCENT DR Princeton, NJ 08540
3 Beds
3 Baths
2,442 SqFt
Key Details
Sold Price $510,000
Property Type Single Family Home
Sub Type Detached
Listing Status Sold
Purchase Type For Sale
Square Footage 2,442 sqft
Price per Sqft $208
Subdivision Griggstown
MLS Listing ID NJSO114584
Sold Date 06/14/21
Style Ranch/Rambler
Bedrooms 3
Full Baths 2
Half Baths 1
HOA Y/N N
Abv Grd Liv Area 2,442
Originating Board BRIGHT
Year Built 1955
Annual Tax Amount $8,022
Tax Year 2020
Lot Size 1.020 Acres
Acres 1.02
Lot Dimensions 175x289
Property Description
Move right In!!! Immaculate 3 Bedrm Ranch in Griggstown w/ Princeton Address- Refinished Hardwood Floors-Newer Roof-Updated Furnance/Central A/C and HWH-- Situated on a Beautifully Landscaped lot with Flowering Trees-Partially Fenced -Enjoy your Morning Coffee on the Deck or on a Rainy Day in the Sunroom/Family Room--Living Room features a Wood Burning Fireplace-Kitchen has Great Cabinet Space Newer KitchenAid Appliances and Subzero Fridge-- Unfinished Basement is good space for a Hobby Room- Their is a fireplace in basement but never used-Plus 2 Car Attached Garage-- Quick occupancy available!!!!
Location
State NJ
County Somerset
Area Franklin Twp (21808)
Zoning R40
Rooms
Other Rooms Living Room, Dining Room, Bedroom 2, Bedroom 3, Kitchen, Family Room, Basement, Foyer, Bedroom 1
Basement Full
Main Level Bedrooms 3
Interior
Interior Features Attic, Built-Ins, Ceiling Fan(s), Dining Area, Family Room Off Kitchen, Kitchen - Island, Pantry, Recessed Lighting, Stall Shower, Tub Shower, Water Treat System, Window Treatments, Wood Floors
Hot Water Electric
Heating Baseboard - Hot Water
Cooling Ceiling Fan(s), Central A/C
Flooring Ceramic Tile, Hardwood, Vinyl
Fireplaces Number 2
Fireplaces Type Wood
Equipment Built-In Microwave, Built-In Range, Cooktop, Dishwasher, Dryer, Dryer - Gas, Microwave, Oven - Double, Oven - Self Cleaning, Oven - Wall, Stainless Steel Appliances, Washer, Water Conditioner - Owned, Water Heater
Furnishings No
Fireplace Y
Window Features Bay/Bow,Screens,Sliding
Appliance Built-In Microwave, Built-In Range, Cooktop, Dishwasher, Dryer, Dryer - Gas, Microwave, Oven - Double, Oven - Self Cleaning, Oven - Wall, Stainless Steel Appliances, Washer, Water Conditioner - Owned, Water Heater
Heat Source Natural Gas
Laundry Main Floor, Lower Floor
Exterior
Parking Features Garage - Front Entry, Garage Door Opener
Garage Spaces 2.0
Fence Chain Link
Utilities Available Cable TV, Natural Gas Available
Water Access N
Roof Type Asphalt
Street Surface Black Top
Accessibility None
Attached Garage 2
Total Parking Spaces 2
Garage Y
Building
Lot Description Level, Landscaping, Partly Wooded
Story 1
Sewer Public Sewer
Water Well
Architectural Style Ranch/Rambler
Level or Stories 1
Additional Building Above Grade, Below Grade
Structure Type Dry Wall
New Construction N
Schools
School District Franklin Township Public Schools
Others
Pets Allowed Y
Senior Community No
Tax ID 08-00013-00004
Ownership Fee Simple
SqFt Source Assessor
Acceptable Financing Cash, Conventional
Listing Terms Cash, Conventional
Financing Cash,Conventional
Special Listing Condition Standard
Pets Allowed No Pet Restrictions
Read Less
Want to know what your home might be worth? Contact us for a FREE valuation!

Our team is ready to help you sell your home for the highest possible price ASAP

Bought with Jeffrey R Hickman • EXP Realty, LLC

GET MORE INFORMATION





