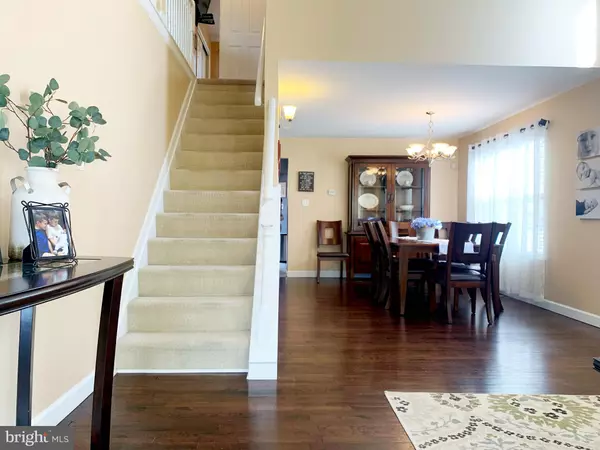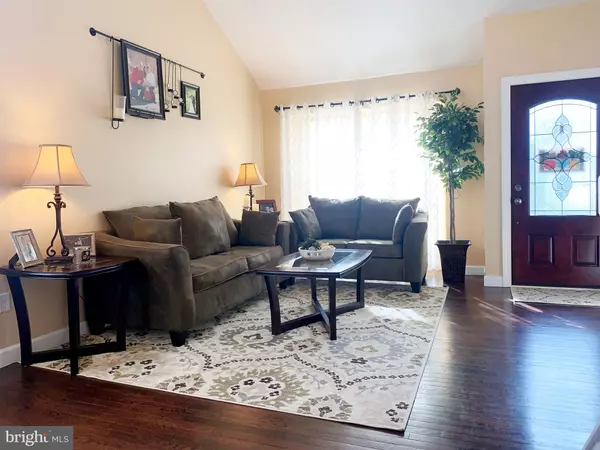$391,000
$375,000
4.3%For more information regarding the value of a property, please contact us for a free consultation.
121 RIDGEWOOD WAY Burlington, NJ 08016
3 Beds
3 Baths
1,703 SqFt
Key Details
Sold Price $391,000
Property Type Single Family Home
Sub Type Detached
Listing Status Sold
Purchase Type For Sale
Square Footage 1,703 sqft
Price per Sqft $229
Subdivision Bridle Club
MLS Listing ID NJBL392246
Sold Date 06/18/21
Style Colonial,Traditional
Bedrooms 3
Full Baths 2
Half Baths 1
HOA Y/N N
Abv Grd Liv Area 1,703
Originating Board BRIGHT
Year Built 1992
Annual Tax Amount $7,562
Tax Year 2020
Lot Size 6,885 Sqft
Acres 0.16
Lot Dimensions 51.00 x 135.00
Property Description
Beautiful Inside & Out is this 3 Bedroom, 2 1/2 Bath Ashwood Model Colonial situated on a Premium Lot Backing to Common Area Space in Desirable Bridle Club, Burlington Twp. Hardwood Floors flow within the Living Room & Dining Room areas offering endless possibilities for entertaining Family/Friends. Living Room boasts Cathedral Ceiling plus an upgraded ceiling fan w/light. Dining Room features more space to entertain and includes an upgraded chandelier. Eat-In Kitchen features Granite Countertops, Tile Floors, Upgraded Cabinets, Newer Stainless Steel Appliance Package, separate Pantry closet and newer Glass Slider out to Backyard Patio that overlooks the Private Open Space! Off the Kitchen and Breakfast Room, the Family Room includes Cathedral Ceiling, Carpet floors, Fireplace with Mantle, and 2 Skylights. Off the Family Room, you'll find an Upgraded Half Bathroom, Laundry Room, as well as access to the 2-Car Garage. Upstairs, the 2nd Floor Master Suite offers Vaulted Ceilings, Ceiling Fan w/light, Skylights w/blinds & Double Closets. Private Master Bath contains Tile Floors, upgraded Stall Shower & Double Sink. The other 2 Bedrooms are nicely sized and both in close proximity to the Second Full Bath complete with Tubshower and Upgraded Tile Work. Full Finished Basement offers More Room to Grow with endless possibilities for a Play Area, Exercise Room, or even a Home Office! Outside, enjoy Premium Lot with Open Space behind you. Rest Easy with a One-Year Home Warranty! Great Location! Close to Major Highways, Military Base, Public Transportation, Shopping, Restaurants, Parks & Schools! Don't Wait, this one won't last!
Location
State NJ
County Burlington
Area Burlington Twp (20306)
Zoning R-20
Rooms
Other Rooms Living Room, Dining Room, Primary Bedroom, Bedroom 2, Bedroom 3, Kitchen, Family Room, Basement, Primary Bathroom, Full Bath, Half Bath
Basement Fully Finished
Interior
Hot Water Natural Gas
Heating Forced Air
Cooling Central A/C, Ceiling Fan(s)
Flooring Hardwood, Carpet, Ceramic Tile
Fireplaces Number 1
Equipment Stainless Steel Appliances
Fireplace Y
Appliance Stainless Steel Appliances
Heat Source Natural Gas
Exterior
Parking Features Additional Storage Area, Garage - Front Entry, Garage Door Opener, Inside Access
Garage Spaces 6.0
Water Access N
Accessibility None
Attached Garage 2
Total Parking Spaces 6
Garage Y
Building
Story 2
Sewer Public Sewer
Water Public
Architectural Style Colonial, Traditional
Level or Stories 2
Additional Building Above Grade, Below Grade
New Construction N
Schools
School District Burlington Township
Others
Senior Community No
Tax ID 06-00131 16-00034
Ownership Fee Simple
SqFt Source Assessor
Special Listing Condition Standard
Read Less
Want to know what your home might be worth? Contact us for a FREE valuation!

Our team is ready to help you sell your home for the highest possible price ASAP

Bought with Bishop Brar • Coldwell Banker Residential Brokerage - Princeton

GET MORE INFORMATION





