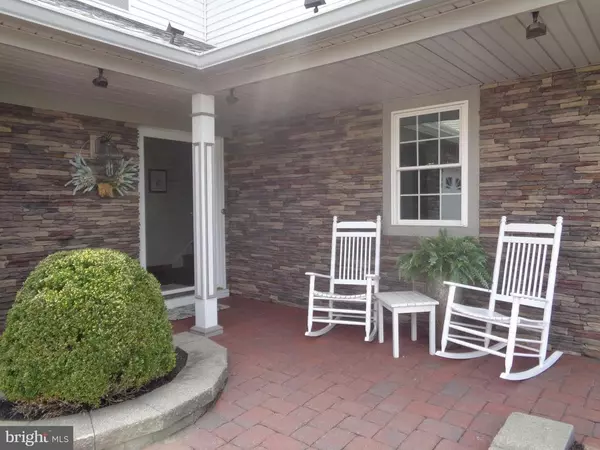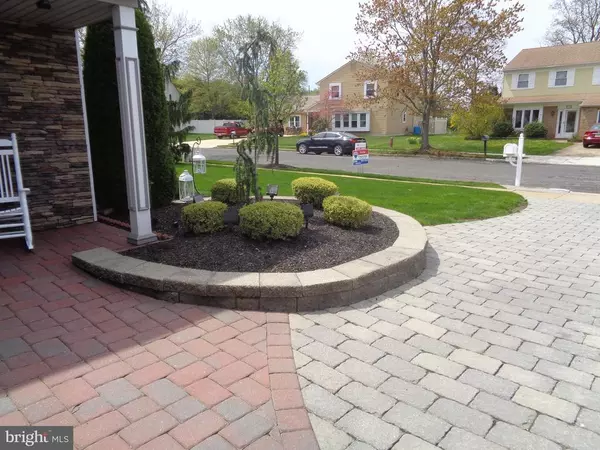$380,000
$380,000
For more information regarding the value of a property, please contact us for a free consultation.
116 MEADOWVIEW CIR Marlton, NJ 08053
3 Beds
3 Baths
2,464 SqFt
Key Details
Sold Price $380,000
Property Type Single Family Home
Sub Type Detached
Listing Status Sold
Purchase Type For Sale
Square Footage 2,464 sqft
Price per Sqft $154
Subdivision Country Farms
MLS Listing ID NJBL395896
Sold Date 06/21/21
Style Colonial
Bedrooms 3
Full Baths 2
Half Baths 1
HOA Y/N N
Abv Grd Liv Area 2,464
Originating Board BRIGHT
Year Built 1980
Annual Tax Amount $9,209
Tax Year 2020
Lot Size 8,276 Sqft
Acres 0.19
Lot Dimensions 0.00 x 0.00
Property Description
Executive Living at its finest! Beautiful spacious Home! With absolutely nothing to do! No expense spared in this one. Main level highlights large family room with wet bar and EZ access to rear yard oasis! Kitchen with lots of cabinets and granites with upgraded stainless steel appliance package. Breakfast room, LR/Den with wood burning fireplace, formal dining room, and private office. You are going to love the gleaming oak floors that roam t/o. Huge master bedroom with custom full bath and large walk-in closet. So many upgrades! Lets talk about the oasis - Enjoy your spring and summer gatherings watching TV under custom awning with beautiful hardscape, custom landscape and plush lawn with sprinkler system. Guess what?! The Seller has prepaid for lawn service for the rest of the season! 4 car driveway. alarm system. So much more nestled in a the greatest neighborood! 4 car driveway. So much more nestled in a super neighborhood. Spoil yourself! Come see it! EZ to Show!
Location
State NJ
County Burlington
Area Evesham Twp (20313)
Zoning MD
Direction East
Rooms
Other Rooms Living Room, Dining Room, Bedroom 2, Bedroom 3, Kitchen, Family Room, Breakfast Room, Bedroom 1, Laundry, Office
Interior
Interior Features Floor Plan - Open, Primary Bath(s), Recessed Lighting, Stall Shower, Tub Shower, Walk-in Closet(s), Wood Floors
Hot Water Tankless
Heating Forced Air
Cooling Ceiling Fan(s), Central A/C
Flooring Wood
Fireplaces Number 2
Fireplaces Type Gas/Propane, Wood
Equipment Dishwasher, Dryer, Dryer - Front Loading, Microwave, Oven - Self Cleaning, Oven/Range - Electric, Refrigerator, Stainless Steel Appliances, Washer - Front Loading, Water Heater - Tankless
Fireplace Y
Window Features Insulated
Appliance Dishwasher, Dryer, Dryer - Front Loading, Microwave, Oven - Self Cleaning, Oven/Range - Electric, Refrigerator, Stainless Steel Appliances, Washer - Front Loading, Water Heater - Tankless
Heat Source Natural Gas
Laundry Main Floor
Exterior
Exterior Feature Porch(es)
Parking Features Garage - Front Entry, Garage Door Opener
Garage Spaces 1.0
Fence Vinyl
Utilities Available Cable TV
Water Access N
View Street
Roof Type Shingle
Street Surface Black Top,Paved
Accessibility None
Porch Porch(es)
Road Frontage Boro/Township
Attached Garage 1
Total Parking Spaces 1
Garage Y
Building
Lot Description Front Yard, Landscaping, Level, Rear Yard
Story 2
Foundation Slab
Sewer Public Sewer
Water Public
Architectural Style Colonial
Level or Stories 2
Additional Building Above Grade, Below Grade
Structure Type Vaulted Ceilings
New Construction N
Schools
Elementary Schools Beeler
Middle Schools Frances Demasi
High Schools Cherokee H.S.
School District Evesham Township
Others
Pets Allowed Y
Senior Community No
Tax ID 13-00011 03-00003
Ownership Fee Simple
SqFt Source Assessor
Security Features Security System,Smoke Detector
Acceptable Financing Cash, Conventional, FHA, VA
Horse Property N
Listing Terms Cash, Conventional, FHA, VA
Financing Cash,Conventional,FHA,VA
Special Listing Condition Standard
Pets Allowed No Pet Restrictions
Read Less
Want to know what your home might be worth? Contact us for a FREE valuation!

Our team is ready to help you sell your home for the highest possible price ASAP

Bought with Michael J Alessi • Keller Williams Realty - Medford

GET MORE INFORMATION





