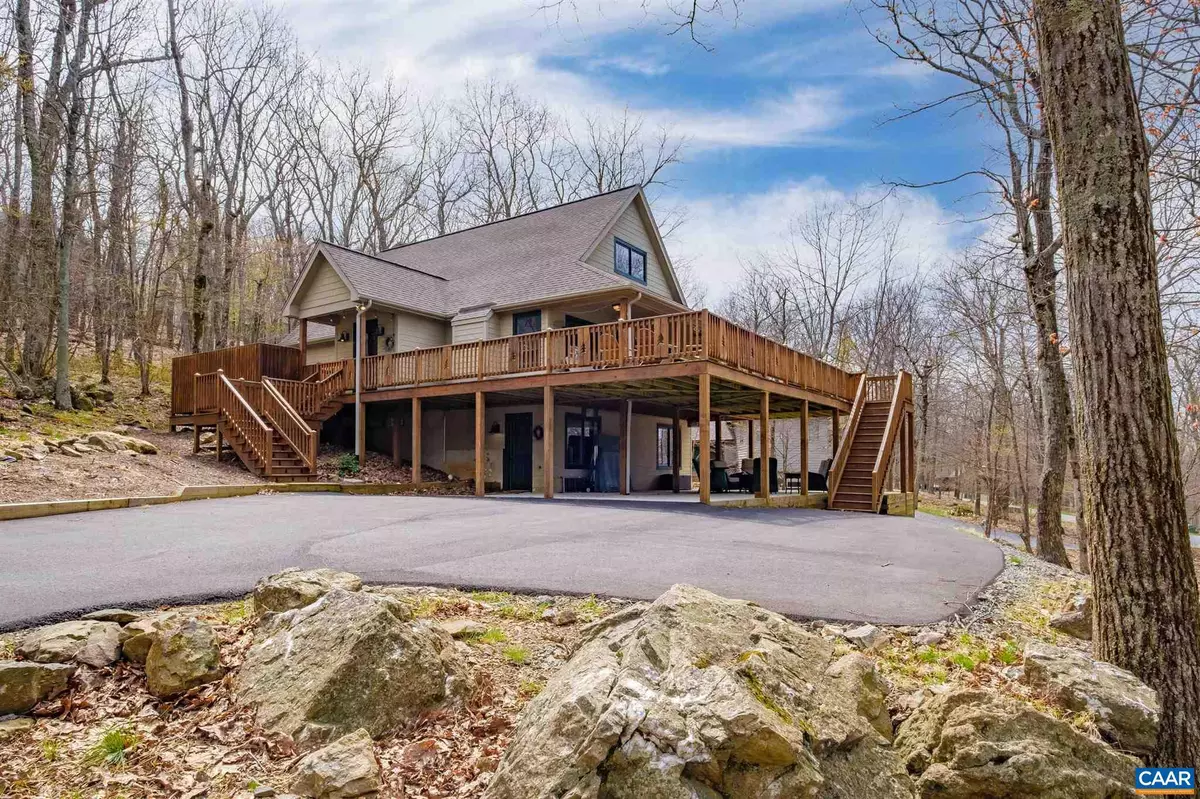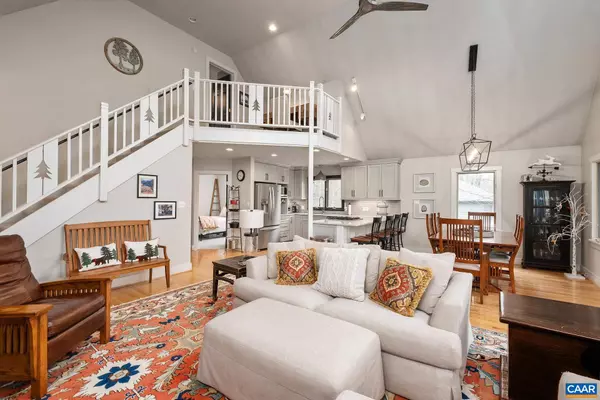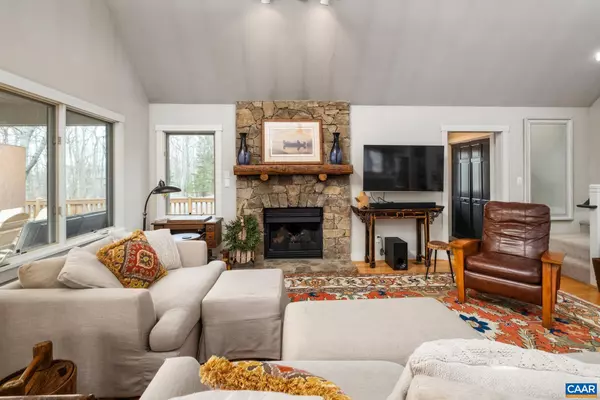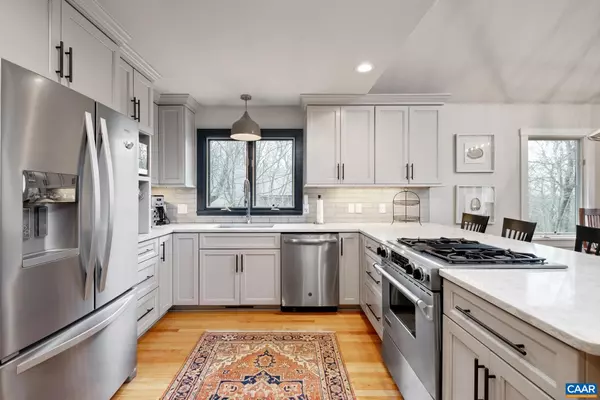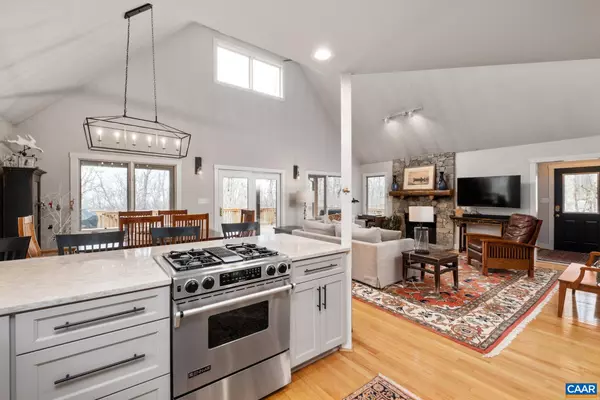$529,000
$529,000
For more information regarding the value of a property, please contact us for a free consultation.
558 FAWN RIDGE DR DR Wintergreen Resort, VA 22967
3 Beds
3 Baths
2,548 SqFt
Key Details
Sold Price $529,000
Property Type Single Family Home
Sub Type Detached
Listing Status Sold
Purchase Type For Sale
Square Footage 2,548 sqft
Price per Sqft $207
Subdivision Unknown
MLS Listing ID 616988
Sold Date 06/17/21
Style Craftsman
Bedrooms 3
Full Baths 2
Half Baths 1
HOA Fees $151/ann
HOA Y/N Y
Abv Grd Liv Area 1,788
Originating Board CAAR
Year Built 2004
Annual Tax Amount $2,474
Tax Year 2021
Lot Size 0.410 Acres
Acres 0.41
Property Description
This is the mountain home you have been hoping to find! From the moment you enter this charming like new home you will appreciate the quality updates and beautiful furnishings inside and out by owner/designer. The spacious light filled Great room with soaring ceiling, stone fireplace, designer kitchen and lovely dining is the perfect gathering place for family and friends. The private Master suite and loft are up, 2 bedrooms on main, and downstairs is a multi use family room with billiards table, TV area and bunk room. With over 1000 sq ft of deck and patio space you and your family will enjoy evenings in the hot tub, alfresco dining, pingpong matches and cool mountain breezes. Updates include ,new kitchen, baths floor covering, painting, lighting , patio, driveway, HVAC, furniture and accessories. Capturing the essence of Wintergreen carefree living this home is ready for you and your family to enjoy for years to come.,Painted Cabinets,Fireplace in Great Room
Location
State VA
County Nelson
Zoning RPC
Rooms
Other Rooms Dining Room, Primary Bedroom, Kitchen, Great Room, Loft, Recreation Room, Primary Bathroom, Full Bath, Half Bath, Additional Bedroom
Basement Fully Finished, Walkout Level, Windows
Main Level Bedrooms 2
Interior
Interior Features Breakfast Area, Recessed Lighting
Heating Heat Pump(s)
Cooling Central A/C, Heat Pump(s)
Flooring Carpet, Ceramic Tile, Hardwood
Fireplaces Number 1
Fireplaces Type Gas/Propane
Equipment Dryer, Washer, Dishwasher, Disposal, Oven/Range - Gas, Microwave
Fireplace Y
Window Features Casement,Insulated
Appliance Dryer, Washer, Dishwasher, Disposal, Oven/Range - Gas, Microwave
Heat Source Electric
Exterior
Exterior Feature Deck(s), Patio(s), Porch(es)
Roof Type Architectural Shingle,Composite
Accessibility None
Porch Deck(s), Patio(s), Porch(es)
Garage N
Building
Lot Description Partly Wooded
Story 2.5
Foundation Concrete Perimeter
Sewer Public Sewer
Water Public
Architectural Style Craftsman
Level or Stories 2.5
Additional Building Above Grade, Below Grade
Structure Type Vaulted Ceilings,Cathedral Ceilings
New Construction N
Schools
Elementary Schools Rockfish
Middle Schools Nelson
High Schools Nelson
School District Nelson County Public Schools
Others
Senior Community No
Ownership Other
Special Listing Condition Standard
Read Less
Want to know what your home might be worth? Contact us for a FREE valuation!

Our team is ready to help you sell your home for the highest possible price ASAP

Bought with YVETTE STAFFORD • NEST REALTY GROUP
GET MORE INFORMATION

