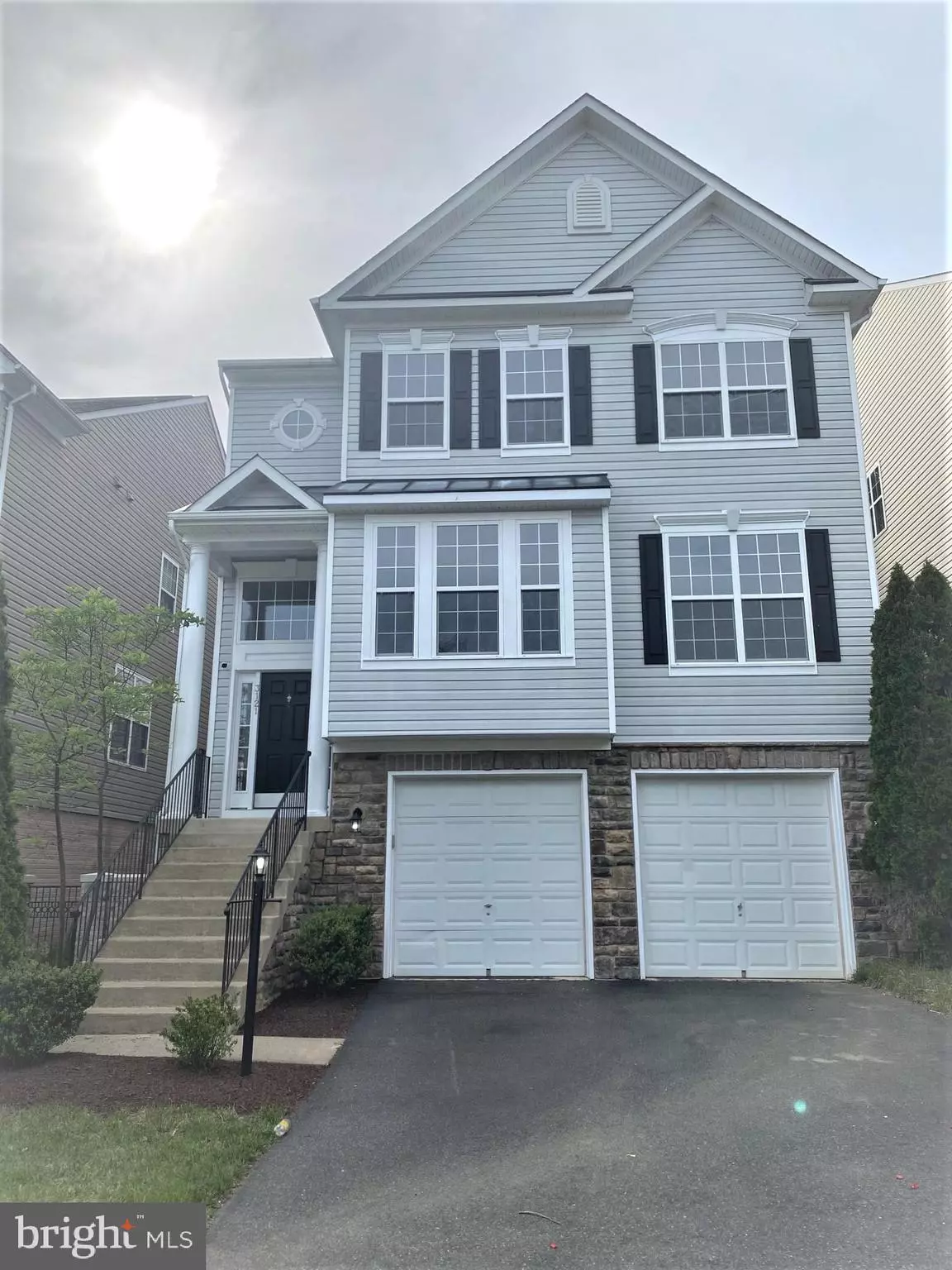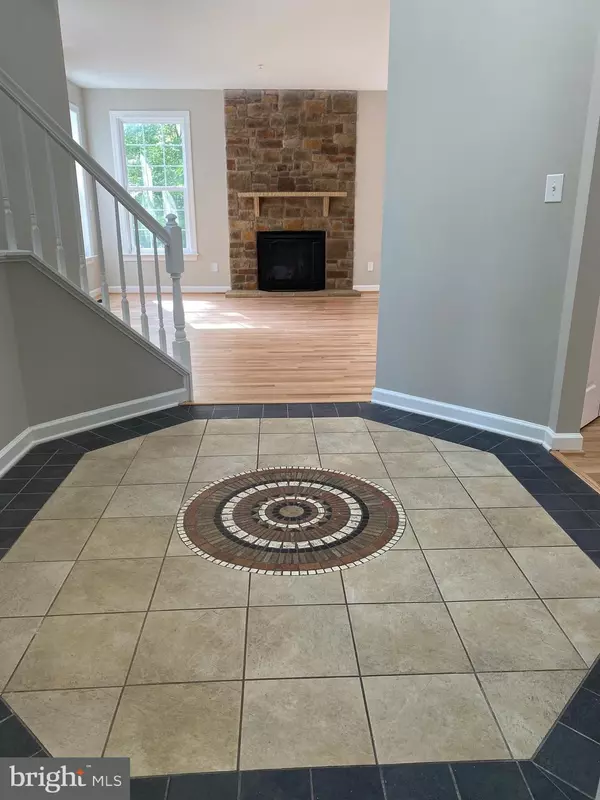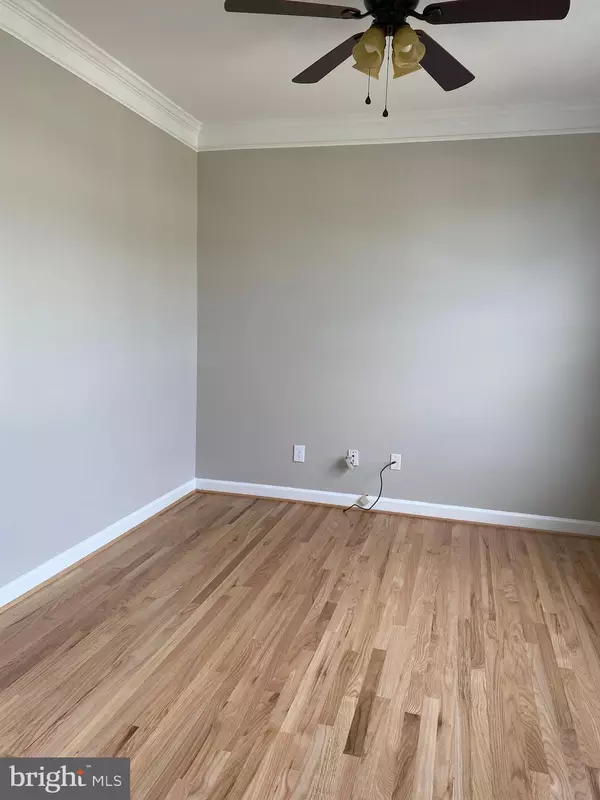$620,000
$599,900
3.4%For more information regarding the value of a property, please contact us for a free consultation.
3121 EAGLE RIDGE DR Woodbridge, VA 22191
4 Beds
4 Baths
3,757 SqFt
Key Details
Sold Price $620,000
Property Type Single Family Home
Sub Type Detached
Listing Status Sold
Purchase Type For Sale
Square Footage 3,757 sqft
Price per Sqft $165
Subdivision Eagles Pointe
MLS Listing ID VAPW522070
Sold Date 06/15/21
Style Contemporary
Bedrooms 4
Full Baths 3
Half Baths 1
HOA Fees $148/mo
HOA Y/N Y
Abv Grd Liv Area 3,018
Originating Board BRIGHT
Year Built 2008
Annual Tax Amount $5,544
Tax Year 2021
Lot Size 4,639 Sqft
Acres 0.11
Property Description
Stunning home w/open floor plan. Main lvl has large kitchen w/granite counter tops, stainless steel appliances, large living rm w/cozy stone surround fireplace with remote & office.Formal dining room. Upper Lvl Spacious Master bdrm boasts luxury Master Bathrm w/soaking tub & sep shower + 3 add'l bdrms 2nd & 3rd bdrm's with Jack & Jill bath. All bedrooms have ceiling fans. Lower lvl has beautiful rec room, full bathrm & extra storage. Garage floor professionally painted. Enjoy sitting under shade tree on the deck. HOA includes playgrounds, pool, tennis court, gym & comm ctr.
Location
State VA
County Prince William
Zoning PMR
Direction East
Rooms
Other Rooms Dining Room, Kitchen, Family Room, Den, Breakfast Room, Laundry, Office, Bonus Room
Basement Other, Daylight, Partial
Interior
Interior Features Crown Moldings, Breakfast Area, Curved Staircase, Family Room Off Kitchen, Formal/Separate Dining Room, Kitchen - Gourmet, Pantry, Walk-in Closet(s), Wood Floors
Hot Water Natural Gas
Heating Central
Cooling Central A/C, Ceiling Fan(s), Heat Pump(s)
Flooring Hardwood, Carpet, Ceramic Tile
Fireplaces Number 1
Fireplaces Type Fireplace - Glass Doors, Gas/Propane
Equipment Built-In Microwave, Dishwasher, Disposal, Dryer, Exhaust Fan, Icemaker, Refrigerator, Stainless Steel Appliances, Washer
Fireplace Y
Appliance Built-In Microwave, Dishwasher, Disposal, Dryer, Exhaust Fan, Icemaker, Refrigerator, Stainless Steel Appliances, Washer
Heat Source Natural Gas
Laundry Basement
Exterior
Parking Features Garage Door Opener, Garage - Front Entry, Inside Access, Additional Storage Area
Garage Spaces 2.0
Amenities Available Recreational Center, Swimming Pool, Tennis Courts
Water Access N
Roof Type Asphalt
Accessibility >84\" Garage Door
Attached Garage 2
Total Parking Spaces 2
Garage Y
Building
Story 2
Sewer Public Sewer
Water None
Architectural Style Contemporary
Level or Stories 2
Additional Building Above Grade, Below Grade
New Construction N
Schools
Elementary Schools Williams
Middle Schools Potomac
High Schools Potomac
School District Prince William County Public Schools
Others
Pets Allowed Y
HOA Fee Include Common Area Maintenance,Management,Snow Removal,Trash
Senior Community No
Tax ID 8290-32-8629
Ownership Fee Simple
SqFt Source Assessor
Acceptable Financing Cash, Conventional, VA, FHA
Horse Property N
Listing Terms Cash, Conventional, VA, FHA
Financing Cash,Conventional,VA,FHA
Special Listing Condition Standard
Pets Allowed No Pet Restrictions
Read Less
Want to know what your home might be worth? Contact us for a FREE valuation!

Our team is ready to help you sell your home for the highest possible price ASAP

Bought with Rodolfo Balarezo • RE/MAX One Solutions

GET MORE INFORMATION





