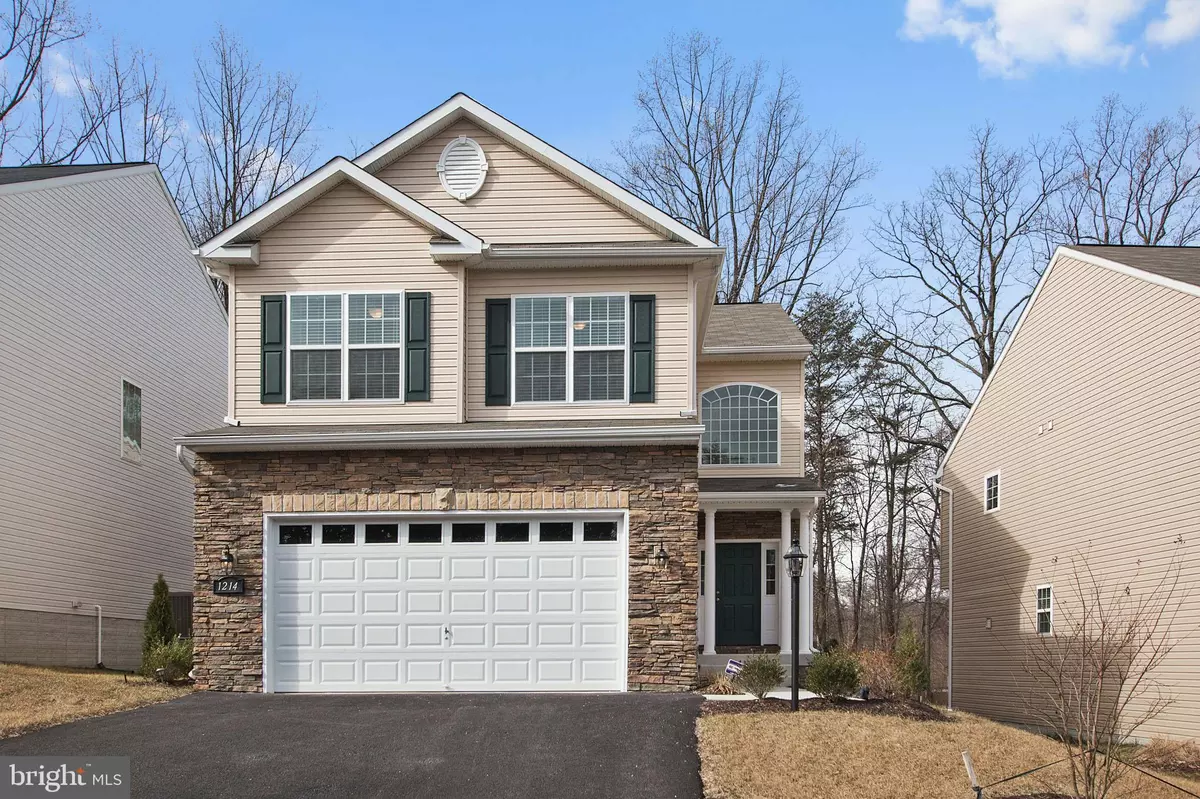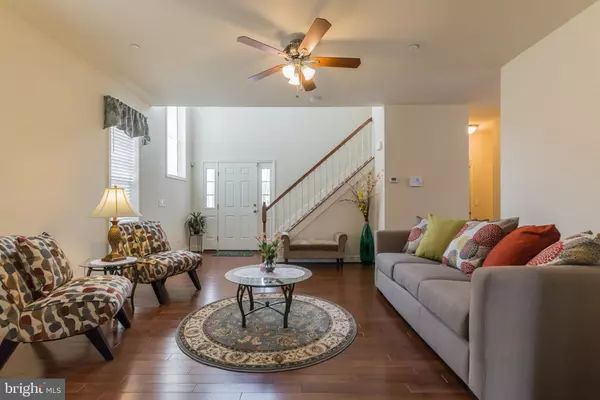$530,000
$520,000
1.9%For more information regarding the value of a property, please contact us for a free consultation.
1214 COUNTRYSIDE CT Hanover, MD 21076
4 Beds
3 Baths
2,198 SqFt
Key Details
Sold Price $530,000
Property Type Single Family Home
Sub Type Detached
Listing Status Sold
Purchase Type For Sale
Square Footage 2,198 sqft
Price per Sqft $241
Subdivision Fieldstone Manor Condo
MLS Listing ID MDAA466156
Sold Date 06/16/21
Style Colonial
Bedrooms 4
Full Baths 2
Half Baths 1
HOA Fees $16/ann
HOA Y/N Y
Abv Grd Liv Area 2,198
Originating Board BRIGHT
Year Built 2017
Annual Tax Amount $4,656
Tax Year 2021
Lot Size 7,552 Sqft
Acres 0.17
Property Description
PRICE IMPROVEMENT !! This beautiful 4 year old single family home is situated in a 7 lot community on a private cul-de-sac. Fall in love the moment you enter in an open foyer that flows with beautiful hardwood floor , connecting the living room area and formal dining room that has a bay window. Continue into the impressive gourmet kitchen, featuring SS appliances, cabinets w/ crown moulding, granite counter and peninsula w/ pin lights. Main floor has a 9' ceilings and tall windows that gives generous natural lights. Head upstairs to find the 4 bedrooms with over sized windows, walk in closets , 2 full bath (soaking tub with separate shower) , individual HVAC return & laundry room. The walk up basement awaits your personal touch and design, back yard is adjacent to forest conservation. Move in ready.! Don't miss your opportunity to own this amazing home.
Location
State MD
County Anne Arundel
Zoning R5
Rooms
Other Rooms Living Room, Dining Room, Primary Bedroom, Bedroom 2, Bedroom 3, Bedroom 4, Kitchen, Family Room, Foyer, Laundry, Attic, Primary Bathroom, Full Bath
Basement Connecting Stairway, Rear Entrance, Rough Bath Plumb, Sump Pump, Walkout Stairs, Heated, Poured Concrete
Interior
Interior Features Attic, Breakfast Area, Carpet, Ceiling Fan(s), Dining Area, Floor Plan - Open, Formal/Separate Dining Room, Kitchen - Gourmet, Kitchen - Table Space, Primary Bath(s), Recessed Lighting, Soaking Tub, Stall Shower, Upgraded Countertops, Walk-in Closet(s), Wood Floors
Hot Water Tankless
Heating Heat Pump(s)
Cooling Central A/C
Flooring Carpet, Ceramic Tile, Hardwood, Laminated
Equipment Built-In Microwave, Dishwasher, Disposal, Dryer - Gas, Dryer - Front Loading, Exhaust Fan, Energy Efficient Appliances, Icemaker, Microwave, Oven - Self Cleaning, Instant Hot Water, Oven/Range - Gas, Refrigerator, Stainless Steel Appliances, Washer - Front Loading, Water Heater - Tankless
Fireplace N
Window Features Bay/Bow,Insulated,Vinyl Clad,Wood Frame,Screens
Appliance Built-In Microwave, Dishwasher, Disposal, Dryer - Gas, Dryer - Front Loading, Exhaust Fan, Energy Efficient Appliances, Icemaker, Microwave, Oven - Self Cleaning, Instant Hot Water, Oven/Range - Gas, Refrigerator, Stainless Steel Appliances, Washer - Front Loading, Water Heater - Tankless
Heat Source Electric
Laundry Has Laundry, Upper Floor
Exterior
Exterior Feature Porch(es)
Parking Features Garage - Front Entry, Inside Access, Oversized
Garage Spaces 4.0
Utilities Available Under Ground
Water Access N
View Garden/Lawn, Trees/Woods
Roof Type Composite,Shingle
Street Surface Black Top
Accessibility None
Porch Porch(es)
Attached Garage 2
Total Parking Spaces 4
Garage Y
Building
Lot Description Backs to Trees, Cleared, Front Yard, No Thru Street, Private, Rear Yard
Story 3
Sewer Public Sewer
Water Public
Architectural Style Colonial
Level or Stories 3
Additional Building Above Grade
Structure Type 9'+ Ceilings
New Construction N
Schools
School District Anne Arundel County Public Schools
Others
Senior Community No
Tax ID 020427190245527
Ownership Fee Simple
SqFt Source Assessor
Acceptable Financing Cash, Conventional, FHA, VA
Listing Terms Cash, Conventional, FHA, VA
Financing Cash,Conventional,FHA,VA
Special Listing Condition Standard
Read Less
Want to know what your home might be worth? Contact us for a FREE valuation!

Our team is ready to help you sell your home for the highest possible price ASAP

Bought with Alonna Davis • Realty One Group Universal

GET MORE INFORMATION





