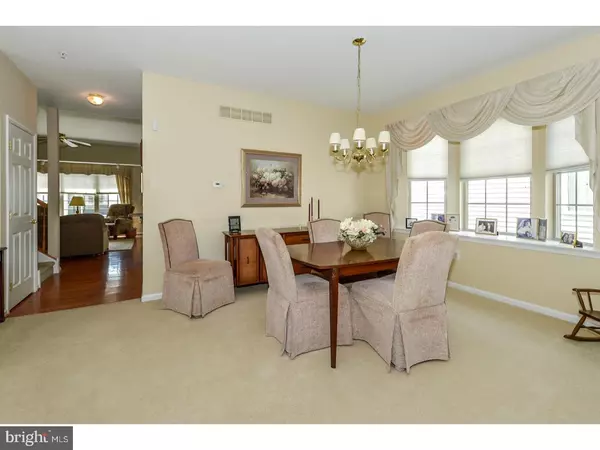$440,000
$439,900
For more information regarding the value of a property, please contact us for a free consultation.
936 HAMILTON WAY Warminster, PA 18974
3 Beds
6 Baths
2,303 SqFt
Key Details
Sold Price $440,000
Property Type Single Family Home
Sub Type Detached
Listing Status Sold
Purchase Type For Sale
Square Footage 2,303 sqft
Price per Sqft $191
Subdivision Heritage Cr Ests
MLS Listing ID 1000399924
Sold Date 05/31/18
Style Ranch/Rambler
Bedrooms 3
Full Baths 3
Half Baths 3
HOA Fees $219/mo
HOA Y/N Y
Abv Grd Liv Area 2,303
Originating Board TREND
Year Built 2003
Annual Tax Amount $6,591
Tax Year 2018
Lot Size 5,720 Sqft
Acres 0.13
Lot Dimensions 52X110
Property Description
Beautiful Franklin model with a loft. Lots of room in this bright and cheery 3 bedroom 3 bath home with all you need on the first level. From the time you approach this home the open front porch welcomes you. Inside the house is a spacious living room and dining room for those special times when you need more room to entertain. The bow window in the dining room and breakfast room are great for displaying your treasurers, pictures of your family or green plants. The back of the house is especially nice with a great family room with a gas fireplace for those chilly days, a breakfast room, and sunroom where you can while away the hours with a good book. The sunroom opens to the outside patio for those special outdoors events. Back inside is the heartbeat of the house, the kitchen, with its expansive counter with great work space. The 'chef' will thank you for choosing this model with this great oak kitchen. When you need a little break from your routine you can take the steps to the second level where you will find a loft, a third bedroom and full bath. This space is also handy for those out of town guests and it is very private. The oak staircase adds an air of elegance as you ascend the stairs. Other features are: wood floors in the family room, kitchen, breakfast area and sunroom; Custom window treatments; neutral decorating; wall to wall carpet in good condition; updated lighting fixtures; ceiling fans; sunburst window in the garage door that makes the 2 car garage bright. Walk to the clubhouse from this location in Heritage Creek, Bucks county's premier adult resort community. The activities are centered around the 17,000 sq ft clubhouse with a ballroom, meeting areas, a library, a club room, card rooms, a billiard room, two exercise rooms with up-to-date equipment, offices for the staff, an indoor pool and an outdoor pool, sauna whirlpools, two bocce courts, two Har-Tru clay tennis courts, shuffleboard, large covered patio and an adjacent golf course. The association fee is only $219 per month and that includes Grass cutting, snow removal, trash pick up and the nicest Clubhouse of all of the 55 communities.
Location
State PA
County Bucks
Area Warwick Twp (10151)
Zoning RA
Rooms
Other Rooms Living Room, Dining Room, Primary Bedroom, Bedroom 2, Kitchen, Family Room, Bedroom 1, Other
Interior
Interior Features Kitchen - Island, Butlers Pantry, Ceiling Fan(s), Sprinkler System, Stall Shower, Dining Area
Hot Water Natural Gas
Heating Gas, Forced Air
Cooling Central A/C
Flooring Wood, Fully Carpeted, Vinyl, Tile/Brick
Fireplaces Number 1
Fireplaces Type Gas/Propane
Equipment Oven - Self Cleaning, Dishwasher, Disposal, Built-In Microwave
Fireplace Y
Window Features Bay/Bow,Energy Efficient
Appliance Oven - Self Cleaning, Dishwasher, Disposal, Built-In Microwave
Heat Source Natural Gas
Laundry Main Floor
Exterior
Exterior Feature Patio(s)
Garage Spaces 5.0
Utilities Available Cable TV
Amenities Available Swimming Pool, Tennis Courts, Club House
Water Access N
Roof Type Shingle
Accessibility None
Porch Patio(s)
Attached Garage 2
Total Parking Spaces 5
Garage Y
Building
Lot Description Level
Story 1
Foundation Concrete Perimeter
Sewer Public Sewer
Water Public
Architectural Style Ranch/Rambler
Level or Stories 1
Additional Building Above Grade
Structure Type Cathedral Ceilings,9'+ Ceilings
New Construction N
Schools
School District Central Bucks
Others
Pets Allowed Y
HOA Fee Include Pool(s),Common Area Maintenance,Lawn Maintenance,Snow Removal,Trash,Insurance,Health Club,Management
Senior Community No
Tax ID 51-032-208
Ownership Fee Simple
Acceptable Financing Conventional, VA, FHA 203(b)
Listing Terms Conventional, VA, FHA 203(b)
Financing Conventional,VA,FHA 203(b)
Pets Allowed Case by Case Basis
Read Less
Want to know what your home might be worth? Contact us for a FREE valuation!

Our team is ready to help you sell your home for the highest possible price ASAP

Bought with Marta Lutzi Fischer • Coldwell Banker Hearthside-Doylestown
GET MORE INFORMATION





