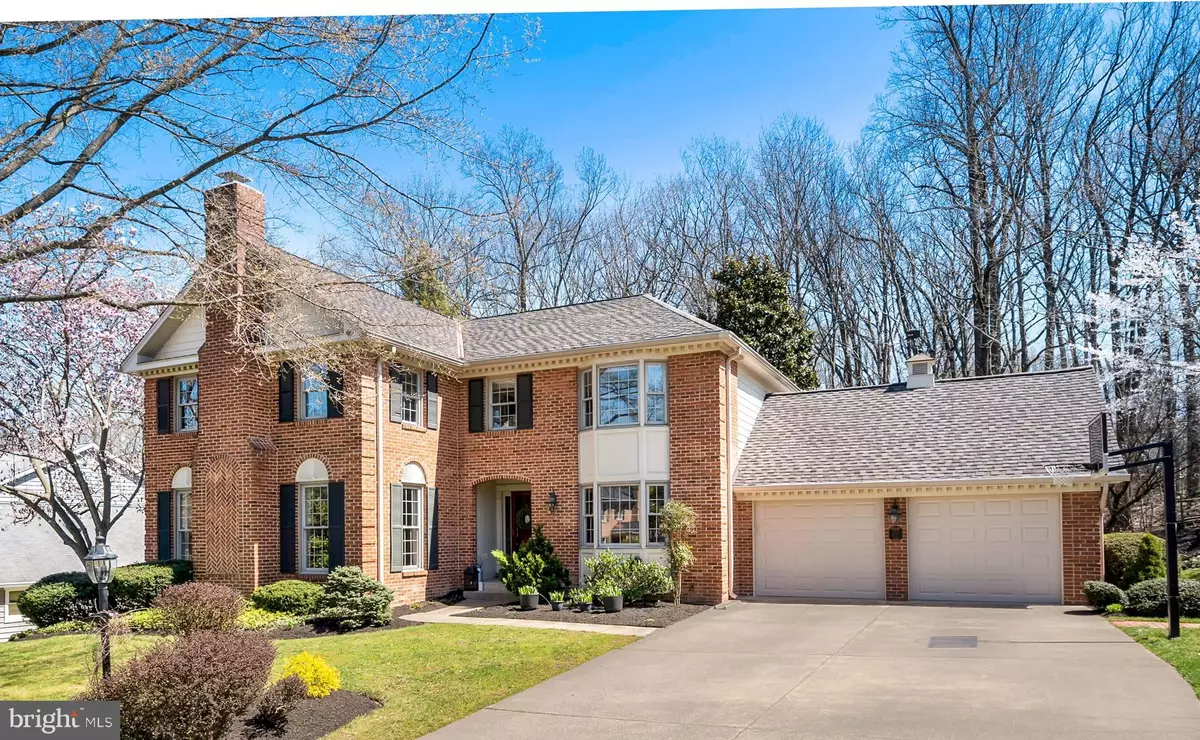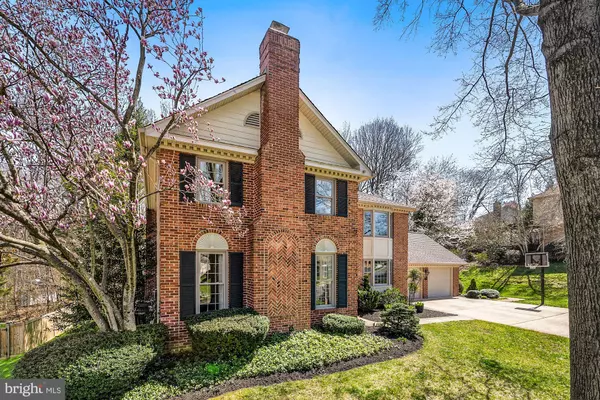$1,211,033
$998,000
21.3%For more information regarding the value of a property, please contact us for a free consultation.
3717 RIDGELEA DR Fairfax, VA 22031
4 Beds
4 Baths
4,014 SqFt
Key Details
Sold Price $1,211,033
Property Type Single Family Home
Sub Type Detached
Listing Status Sold
Purchase Type For Sale
Square Footage 4,014 sqft
Price per Sqft $301
Subdivision Ridgelea Hills
MLS Listing ID VAFX1188754
Sold Date 06/15/21
Style Colonial
Bedrooms 4
Full Baths 3
Half Baths 1
HOA Fees $15/ann
HOA Y/N Y
Abv Grd Liv Area 3,132
Originating Board BRIGHT
Year Built 1984
Annual Tax Amount $10,101
Tax Year 2021
Lot Size 0.294 Acres
Acres 0.29
Property Description
Handsome brick front colonial in sought after Ridgelea Hills offers over 4,000 finished square feet. There is an added 1/4 acre outlot easement, in addition to existing 1/4 acre, that conveys with the property. New walnut hardwood floors on main level, oak hardwood floors on upper levels both installed by current owners. Updated kitchen has a Viking Stove, 42" cabinets and Corian counters. Kitchen is open to a breakfast area, with bay windows and family room. Gas fireplace in family room; glass doors out to deck and 1/2 acre yard. Main level office, elegant living room and separate dining room. 2 car garage with an attached large storage room/workroom of over 250 sq ft. The upper level has a very spacious primary bedroom suite, which includes a sitting area with built in coffee station/mini fridge, high end renovated bathroom and 2 walk in organized closets. 3 additional bedrooms on this level, a gorgeous renovated hall bath with double sinks, and a laundry room. Lower level has new carpet, 2021, huge rec room, 3rd full bath, a den/hobby room/occasional bedroom and mechanical/storage room. Ridgelea Hills is part of Mantua Citizen's Assoc, and residents can belong to Mantua Swim and Tennis Club. Pool membership available for purchase with this home. Many restaurants, shops and amenities nearby, including Mosaic Center. Vienna Metro, Fairfax Hospital just a short distance away. Woodson HS. Open Sunday April 11, 2-4 pm
Location
State VA
County Fairfax
Zoning 120
Direction West
Rooms
Other Rooms Living Room, Dining Room, Sitting Room, Bedroom 2, Bedroom 3, Bedroom 4, Kitchen, Game Room, Family Room, Den, Foyer, Breakfast Room, Bedroom 1, Laundry, Office, Recreation Room, Storage Room, Bathroom 1, Bathroom 2
Basement Daylight, Partial, Partially Finished, Connecting Stairway
Interior
Interior Features Built-Ins, Carpet, Combination Kitchen/Living, Formal/Separate Dining Room, Kitchen - Eat-In, Wood Floors
Hot Water Natural Gas
Heating Forced Air
Cooling Central A/C
Flooring Hardwood, Carpet, Ceramic Tile
Fireplaces Number 1
Fireplaces Type Brick, Fireplace - Glass Doors
Fireplace Y
Heat Source Natural Gas
Laundry Upper Floor
Exterior
Exterior Feature Deck(s)
Parking Features Garage - Front Entry, Garage Door Opener
Garage Spaces 2.0
Amenities Available Common Grounds
Water Access N
Accessibility None
Porch Deck(s)
Attached Garage 2
Total Parking Spaces 2
Garage Y
Building
Story 3
Sewer Public Sewer
Water Public
Architectural Style Colonial
Level or Stories 3
Additional Building Above Grade, Below Grade
New Construction N
Schools
Elementary Schools Mantua
Middle Schools Frost
High Schools Woodson
School District Fairfax County Public Schools
Others
Senior Community No
Tax ID 0584 28 0087A
Ownership Fee Simple
SqFt Source Assessor
Horse Property N
Special Listing Condition Standard
Read Less
Want to know what your home might be worth? Contact us for a FREE valuation!

Our team is ready to help you sell your home for the highest possible price ASAP

Bought with Debbie J Dogrul • Long & Foster Real Estate, Inc.
GET MORE INFORMATION





