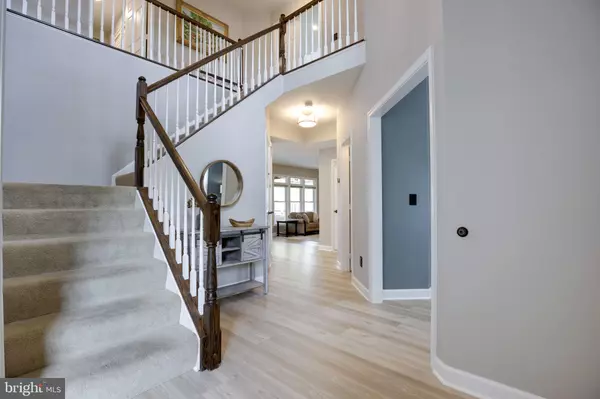$904,000
$815,000
10.9%For more information regarding the value of a property, please contact us for a free consultation.
15413 CEDARHURST CT Centreville, VA 20120
4 Beds
4 Baths
3,779 SqFt
Key Details
Sold Price $904,000
Property Type Single Family Home
Sub Type Detached
Listing Status Sold
Purchase Type For Sale
Square Footage 3,779 sqft
Price per Sqft $239
Subdivision Virginia Run
MLS Listing ID VAFX1202192
Sold Date 06/14/21
Style Colonial
Bedrooms 4
Full Baths 3
Half Baths 1
HOA Fees $75/mo
HOA Y/N Y
Abv Grd Liv Area 2,599
Originating Board BRIGHT
Year Built 1993
Annual Tax Amount $7,071
Tax Year 2020
Lot Size 0.340 Acres
Acres 0.34
Property Description
Welcome to the sought after community of Virginia Run! This amazingly renovated and maintained home, located at the end of a cul-de-sac, offers beautiful living space and an incredible backyard. The main level features a home office with built in storage and shelving, a cozy living room and dining room with bay window. There's an updated kitchen with quartz countertops, upgraded stainless steel appliances with gas cooking and an island with room for seating. The family room has a gas fireplace with gorgeous built-ins and the whole of the main floor has new luxury flooring and updated light fixtures. Stepping outside you enter the covered porch which has been thoughtfully designed to be useable all year round. There are heaters, ceiling fans, sconces, Hunter Douglas patio shades, up-lighting on the custom wood beams and a projector with screen for those outdoor movie nights. Upstairs, the primary suite has vaulted ceilings, dual walk-in closets with custom storage and even an unfinished area for extra storage - keep your suitcases where you need them! The ensuite bathroom has dual vanities with quartz countertops, updated fixtures and a separate soaking tub and shower. The huge laundry room is conveniently located on the upper level and features shelving and a built-in drying rack. The three secondary bedrooms are all generous sizes and share an updated hall bathroom. The lower level is fully finished with a 5th bedroom option, den and game and gym area. You can walkout to the newly built stone patio with French drains added for peace of mind. The backyard is spacious with plenty of room to run and play! Upgrades include new roof, siding and gutters (2018), newer HVAC (2013 with new compressor in 2019) , newer water heater (2015), new carpet in basement (2021) and fresh paint. See the upgrade list for a complete list - it's lengthy! Come and make this your new home!
Location
State VA
County Fairfax
Zoning 030
Rooms
Basement Fully Finished, Walkout Level
Interior
Hot Water Natural Gas
Heating Forced Air
Cooling Central A/C
Fireplaces Number 1
Fireplace Y
Heat Source Natural Gas
Exterior
Exterior Feature Deck(s), Porch(es), Screened, Patio(s)
Parking Features Garage - Front Entry, Garage Door Opener, Inside Access
Garage Spaces 4.0
Fence Fully
Amenities Available Basketball Courts, Bike Trail, Community Center, Jog/Walk Path, Pool - Outdoor, Tennis Courts, Tot Lots/Playground, Baseball Field, Soccer Field
Water Access N
Roof Type Architectural Shingle
Accessibility None
Porch Deck(s), Porch(es), Screened, Patio(s)
Attached Garage 2
Total Parking Spaces 4
Garage Y
Building
Story 3
Sewer Public Sewer
Water Public
Architectural Style Colonial
Level or Stories 3
Additional Building Above Grade, Below Grade
New Construction N
Schools
Elementary Schools Virginia Run
Middle Schools Stone
High Schools Westfield
School District Fairfax County Public Schools
Others
HOA Fee Include Common Area Maintenance,Management,Pool(s),Recreation Facility,Trash
Senior Community No
Tax ID 0531 03050111
Ownership Fee Simple
SqFt Source Assessor
Special Listing Condition Standard
Read Less
Want to know what your home might be worth? Contact us for a FREE valuation!

Our team is ready to help you sell your home for the highest possible price ASAP

Bought with Reynina Yalung • Long & Foster Real Estate, Inc.
GET MORE INFORMATION





