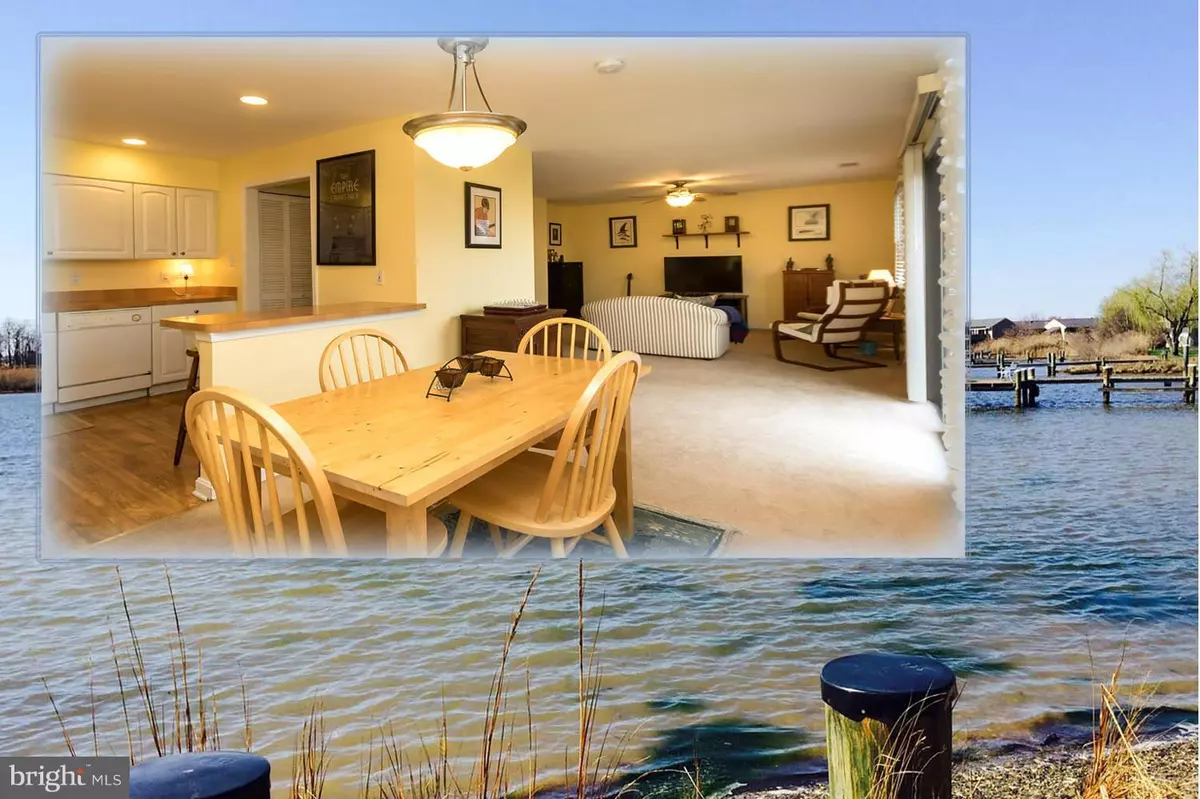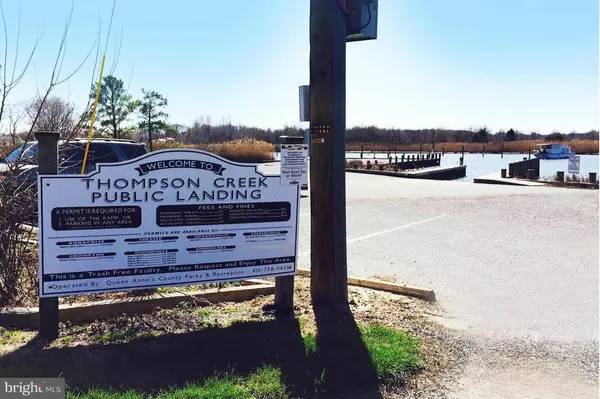$160,000
$170,000
5.9%For more information regarding the value of a property, please contact us for a free consultation.
404 MARION QUIMBY DR Stevensville, MD 21666
2 Beds
1 Bath
992 SqFt
Key Details
Sold Price $160,000
Property Type Townhouse
Sub Type Interior Row/Townhouse
Listing Status Sold
Purchase Type For Sale
Square Footage 992 sqft
Price per Sqft $161
Subdivision Thompson Creek Condos
MLS Listing ID 1001031607
Sold Date 08/09/16
Style Other
Bedrooms 2
Full Baths 1
Condo Fees $275/mo
HOA Y/N N
Abv Grd Liv Area 992
Originating Board MRIS
Year Built 1984
Annual Tax Amount $1,390
Tax Year 2014
Property Description
PRISTINE KENT ISLAND WATERVIEW CONDO - Celebrate the Eastern Shore lifestyle in this bright,airy, immaculate 2 BR condo with water views from LR, DR & large deck. W/W carpeting, nice appliances, Anderson windows & sliders,enclosed stairway. Five min. from Chesapeake Bay Bridge, marinas, ramp, Cross Island Trail. Membership available for nearby clubhouse, pool, tennis courts.
Location
State MD
County Queen Annes
Zoning SR
Rooms
Main Level Bedrooms 2
Interior
Interior Features Combination Dining/Living, Window Treatments, Other
Hot Water Electric
Heating Heat Pump(s)
Cooling Ceiling Fan(s), Central A/C
Equipment Washer/Dryer Hookups Only, Dishwasher, Disposal, Exhaust Fan, Microwave, Dryer, Washer, Refrigerator, Stove
Fireplace N
Appliance Washer/Dryer Hookups Only, Dishwasher, Disposal, Exhaust Fan, Microwave, Dryer, Washer, Refrigerator, Stove
Heat Source Electric
Exterior
Exterior Feature Deck(s)
Community Features None, Pets - Allowed
Amenities Available Community Center, Pool Mem Avail, Common Grounds
Waterfront Description None
View Y/N Y
Water Access N
View Water
Roof Type Shake
Accessibility None
Porch Deck(s)
Garage N
Private Pool N
Building
Story 1
Sewer Public Septic
Water Public
Architectural Style Other
Level or Stories 1
Additional Building Above Grade
New Construction N
Schools
Middle Schools Matapeake
High Schools Kent Island
School District Queen Anne'S County Public Schools
Others
HOA Fee Include Ext Bldg Maint,Insurance,Road Maintenance,Snow Removal
Senior Community No
Tax ID 1804090306
Ownership Condominium
Special Listing Condition Standard
Read Less
Want to know what your home might be worth? Contact us for a FREE valuation!

Our team is ready to help you sell your home for the highest possible price ASAP

Bought with Michael S Roenigk • Long & Foster Real Estate, Inc.
GET MORE INFORMATION





