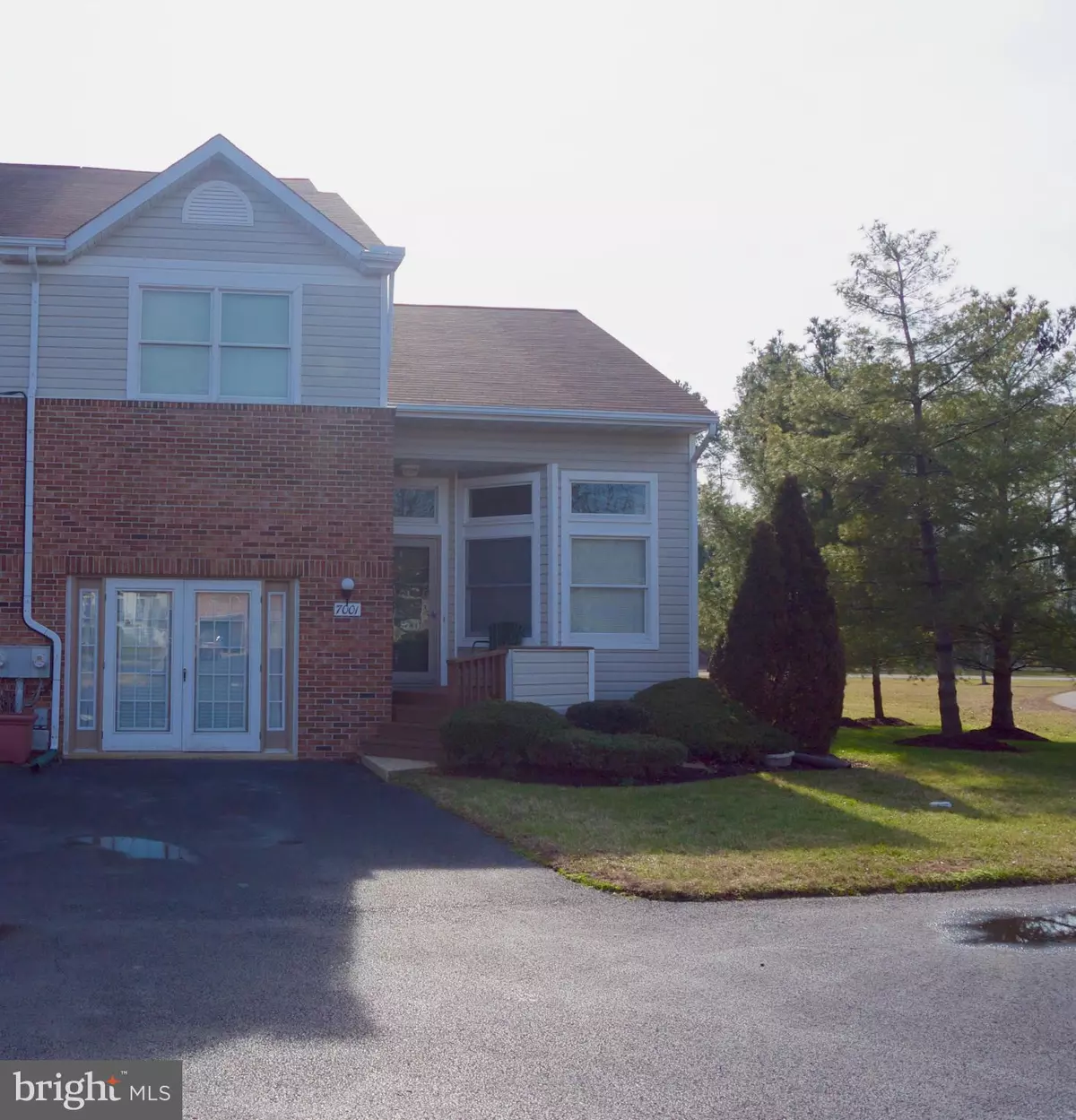$269,000
$275,000
2.2%For more information regarding the value of a property, please contact us for a free consultation.
7001 BRIDGEPOINTE DR Chester, MD 21619
3 Beds
3 Baths
1,885 SqFt
Key Details
Sold Price $269,000
Property Type Townhouse
Sub Type End of Row/Townhouse
Listing Status Sold
Purchase Type For Sale
Square Footage 1,885 sqft
Price per Sqft $142
Subdivision Bridge Pointe Townhouses
MLS Listing ID 1001033495
Sold Date 12/05/16
Style Contemporary
Bedrooms 3
Full Baths 2
Half Baths 1
Condo Fees $130/mo
HOA Y/N Y
Abv Grd Liv Area 1,885
Originating Board MRIS
Year Built 1994
Annual Tax Amount $2,318
Tax Year 2015
Property Description
The garage has been converted into living space, but easy to convert back to garage if that is what you prefer. The roof is only three years old, heat pump was replaced 5 years ago, deck recently updated and the attic is floored for storage. The community does have a $100.00 annual RV storage fee.
Location
State MD
County Queen Annes
Zoning SR
Rooms
Other Rooms Living Room, Primary Bedroom, Bedroom 2, Bedroom 3, Kitchen, Study
Main Level Bedrooms 1
Interior
Interior Features Kitchen - Eat-In, Primary Bath(s), Entry Level Bedroom, Upgraded Countertops, Window Treatments, Floor Plan - Open
Hot Water Electric
Cooling Ceiling Fan(s), Central A/C
Equipment Washer/Dryer Hookups Only, Dishwasher, Disposal, Dryer, Icemaker, Microwave, Refrigerator, Stove, Washer, Water Heater
Fireplace N
Window Features Bay/Bow
Appliance Washer/Dryer Hookups Only, Dishwasher, Disposal, Dryer, Icemaker, Microwave, Refrigerator, Stove, Washer, Water Heater
Heat Source Electric
Exterior
Exterior Feature Deck(s)
Community Features Covenants
Amenities Available Reserved/Assigned Parking
Water Access N
Roof Type Shingle
Accessibility None
Porch Deck(s)
Garage N
Private Pool N
Building
Lot Description Backs to Trees
Story 2
Sewer Public Sewer
Water Public
Architectural Style Contemporary
Level or Stories 2
Additional Building Above Grade
Structure Type Cathedral Ceilings
New Construction N
Schools
Elementary Schools Kent Island
Middle Schools Matapeake
High Schools Kent Island
School District Queen Anne'S County Public Schools
Others
HOA Fee Include Lawn Maintenance,Snow Removal,Trash
Senior Community No
Tax ID 1804104455
Ownership Condominium
Special Listing Condition Standard
Read Less
Want to know what your home might be worth? Contact us for a FREE valuation!

Our team is ready to help you sell your home for the highest possible price ASAP

Bought with Jean Gilman III • Champion Realty, Inc.

GET MORE INFORMATION





