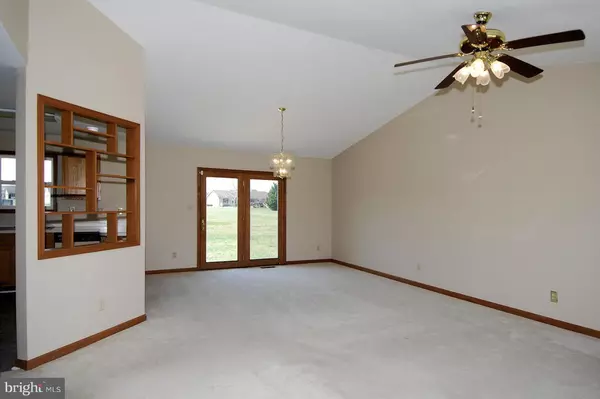$198,500
$198,500
For more information regarding the value of a property, please contact us for a free consultation.
415 DENWOOD AVE Centreville, MD 21617
3 Beds
2 Baths
0.92 Acres Lot
Key Details
Sold Price $198,500
Property Type Single Family Home
Sub Type Detached
Listing Status Sold
Purchase Type For Sale
Subdivision Bridgetown Estates
MLS Listing ID 1001033833
Sold Date 07/15/16
Style Ranch/Rambler
Bedrooms 3
Full Baths 2
HOA Y/N N
Originating Board MRIS
Year Built 1995
Annual Tax Amount $1,569
Tax Year 2015
Lot Size 0.920 Acres
Acres 0.92
Property Description
WOW! Nicely renovated 3BR, 2BA Ranch on 3/4 acre level lot. Vaulted ceilings in the great room, stained trim throughout and more make this a great starter home or downsize house. Ready to move in. Bring your clothes and furniture. There is nothing left to do but relax in your new home! Easy access to RT 301 & RT 50. Convenient to Queenstown, Kent Island and Centerville.
Location
State MD
County Queen Annes
Zoning AG
Rooms
Other Rooms Primary Bedroom, Bedroom 2, Bedroom 3, Kitchen, Great Room, Utility Room
Main Level Bedrooms 3
Interior
Interior Features Breakfast Area, Primary Bath(s), Floor Plan - Open
Hot Water Electric
Heating Heat Pump(s)
Cooling Central A/C
Equipment Washer/Dryer Hookups Only, Dishwasher, Dryer, Oven/Range - Electric, Range Hood, Refrigerator, Washer
Fireplace N
Appliance Washer/Dryer Hookups Only, Dishwasher, Dryer, Oven/Range - Electric, Range Hood, Refrigerator, Washer
Heat Source Electric
Exterior
Exterior Feature Patio(s)
Water Access N
Roof Type Asphalt
Accessibility None
Porch Patio(s)
Road Frontage City/County
Garage N
Private Pool N
Building
Lot Description Open
Story 1
Sewer Septic Exists
Water Well
Architectural Style Ranch/Rambler
Level or Stories 1
Structure Type Dry Wall,Cathedral Ceilings
New Construction N
Schools
School District Queen Anne'S County Public Schools
Others
Senior Community No
Tax ID 1806008046
Ownership Fee Simple
Security Features Smoke Detector
Special Listing Condition Standard
Read Less
Want to know what your home might be worth? Contact us for a FREE valuation!

Our team is ready to help you sell your home for the highest possible price ASAP

Bought with Christopher J Rosendale III • Rosendale Realty

GET MORE INFORMATION





