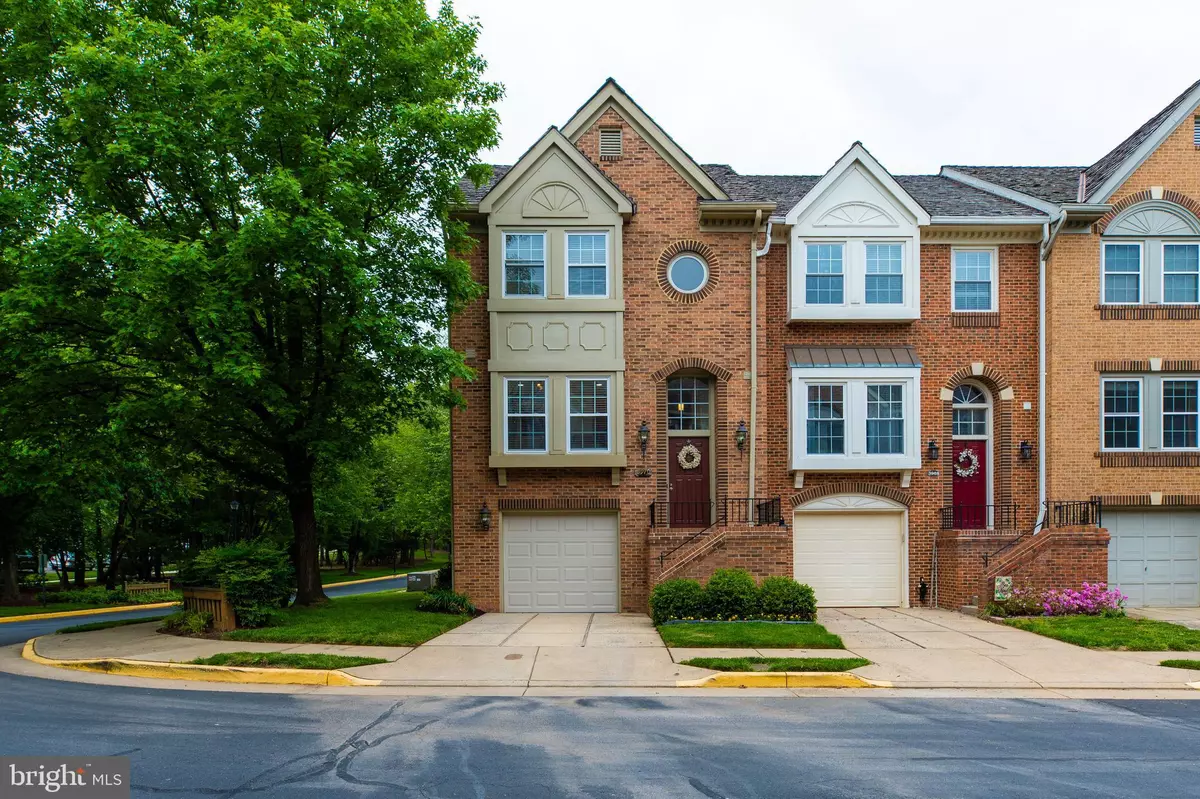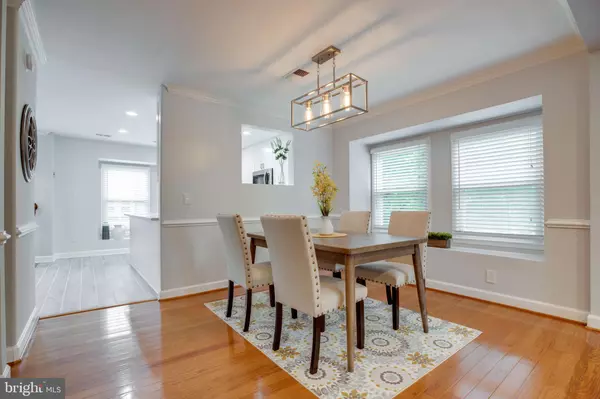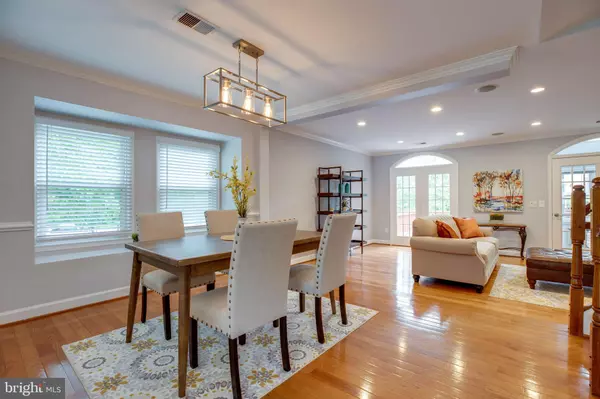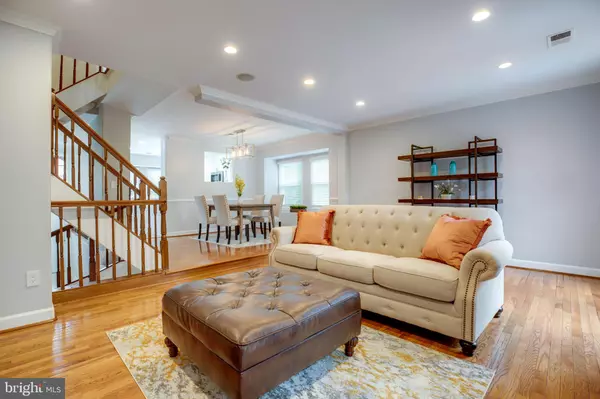$690,000
$639,000
8.0%For more information regarding the value of a property, please contact us for a free consultation.
3970 VALLEY RIDGE DR Fairfax, VA 22033
3 Beds
3 Baths
2,229 SqFt
Key Details
Sold Price $690,000
Property Type Townhouse
Sub Type End of Row/Townhouse
Listing Status Sold
Purchase Type For Sale
Square Footage 2,229 sqft
Price per Sqft $309
Subdivision Penderbrook
MLS Listing ID VAFX1200834
Sold Date 06/09/21
Style Colonial
Bedrooms 3
Full Baths 2
Half Baths 1
HOA Fees $93/qua
HOA Y/N Y
Abv Grd Liv Area 1,800
Originating Board BRIGHT
Year Built 1990
Annual Tax Amount $6,262
Tax Year 2020
Lot Size 2,325 Sqft
Acres 0.05
Property Description
Your dream Penderbrook Home is available in Fairfax!! This beautiful garage end-unit townhome offers 3 bedrooms with 2 full and 1 half baths and 2,325 total sq ft. The main floor features an open floor plan, high ceilings, bright windows, top down bottom up shades, and both hardwood and tile floors. Upper level is also hardwood. Lots of guest parking space on visitor parking and on the street. If you look at the "welcome to" in the document section, you'll see a ton of updated listings. It is a well-maintained house that is updated every year, and in 2021 alone, it was updated at a value of $40,000. The kitchen comes equipped with all Brand new stainless steel appliances with Samsung French door Refrigerator, Samsung touch screen range oven and Samsung dishwasher, 42-inch white cabinets with huge Quartz countertop and tile backsplash. The lower level of the walkout base has a large sized brick patio, and the main level has a large size and a glass ceiling sunroom allowing you to go out to the outside deck. Kitchen Remodeling with Quartz Countertop(2021), Main Floor Half Bath remodeling(2021), Garage Floor Coating (2021), Painted included Inside, Deck, Fence and garage(2021), 3 Light Fixture(2021), Faux Wood Blind -Upper level bedrooms & Kitchen (2021), Toilet(2021), Switch, plug, Ventilator & smoke detector (2021), Master Bath Remodeling(2019), Upper Level Full Bath Vanity & Floor tile (2019), Outside Patio Brick (2019), Main & Upper Level Hardwood Sanding and Coloring(2018), Garage Door(2017), Foyer & Basement tile(2017), Upper level bathroom vanity and tile(2017), HVAC & Condenser(2016), Roof with Cedar(2015), Sunroom Ceiling Glass(2015), Recessed lighting in main floor, kitchen and lower level(2014). Penderbrook, the amenity-filled Golf Course Community, is the only community in Northern Virginia that can boast stewardship of a scenic 18-hole Championship Golf Course (Owners enjoy tee-time privileges and special rates) and an on-site delicious restaurant. And that's not all, among its numerous amenities are a State-of-the-art Fitness Center with professional classes, an Olympic size pool with separate diving and baby pools, lighted tennis courts, basketball, tot lot playground and a beautiful clubhouse with a full kitchen. Amazing school pyramid with Oakton High school, Franklin Middle school and Waples Mill Elementary school. Sellers requesting a 45-day rent back - It surely won't last long.
Location
State VA
County Fairfax
Zoning 308
Rooms
Basement Fully Finished, Rear Entrance, Walkout Level
Interior
Hot Water Electric
Heating Heat Pump(s)
Cooling Central A/C
Fireplaces Number 1
Fireplaces Type Brick, Screen
Fireplace Y
Heat Source Electric
Laundry Upper Floor
Exterior
Parking Features Garage - Front Entry, Garage Door Opener
Garage Spaces 2.0
Fence Fully
Amenities Available Basketball Courts, Club House, Fitness Center, Golf Course, Pool - Outdoor, Swimming Pool, Tennis Courts, Tot Lots/Playground
Water Access N
Accessibility Doors - Lever Handle(s), Level Entry - Main, 2+ Access Exits
Attached Garage 1
Total Parking Spaces 2
Garage Y
Building
Story 3
Sewer Public Sewer
Water Public
Architectural Style Colonial
Level or Stories 3
Additional Building Above Grade, Below Grade
New Construction N
Schools
Elementary Schools Waples Mill
Middle Schools Franklin
High Schools Oakton
School District Fairfax County Public Schools
Others
HOA Fee Include Lawn Care Front,Lawn Care Rear,Pool(s),Recreation Facility,Snow Removal,Trash,Common Area Maintenance,Insurance,Lawn Maintenance
Senior Community No
Tax ID 0464 11 1246
Ownership Fee Simple
SqFt Source Assessor
Acceptable Financing Conventional, Cash, FHA, VA
Listing Terms Conventional, Cash, FHA, VA
Financing Conventional,Cash,FHA,VA
Special Listing Condition Standard
Read Less
Want to know what your home might be worth? Contact us for a FREE valuation!

Our team is ready to help you sell your home for the highest possible price ASAP

Bought with Karen L Sparks • Century 21 Redwood Realty
GET MORE INFORMATION





