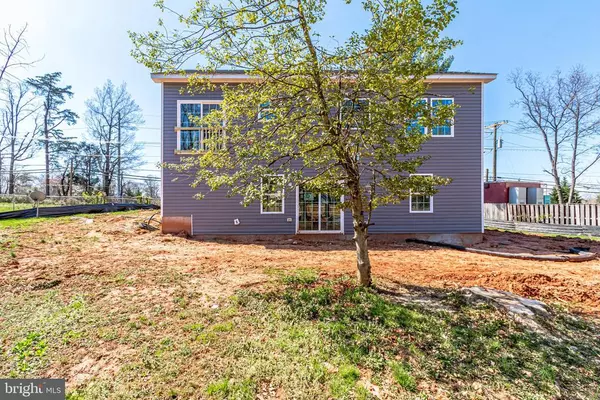$580,000
$583,000
0.5%For more information regarding the value of a property, please contact us for a free consultation.
7619 OLD CENTREVILLE RD Manassas, VA 20111
5 Beds
3 Baths
2,354 SqFt
Key Details
Sold Price $580,000
Property Type Single Family Home
Sub Type Detached
Listing Status Sold
Purchase Type For Sale
Square Footage 2,354 sqft
Price per Sqft $246
Subdivision Yorkshire Village
MLS Listing ID VAPW518608
Sold Date 05/28/21
Style Split Foyer
Bedrooms 5
Full Baths 3
HOA Y/N N
Abv Grd Liv Area 1,435
Originating Board BRIGHT
Year Built 2021
Annual Tax Amount $109
Tax Year 2021
Lot Size 0.263 Acres
Acres 0.26
Property Description
This custom new home is located in the heart of desirable Yorkshire Community and within a mile from the Fairfax County line. Elegant home with 9 ft ceilings throughout the entire house. Very spacious with 5 bedrooms, 3 full baths and two car garage. Upper level features gourmet kitchen w/ custom granite countertops, stainless steel appliances, 42" modern cabinetry, large island, breakfast area. LED lighting throughout the entire house. Upgraded 6" planks of solid hardwood flooring, crown molding and trim work surrounding all kitchen and living areas. Master Bedroom features tray ceiling with double crown molding, huge walk in closet, meticulously tiled master bathroom, soaking tub, designer shower, solid wood mirrors and a double vanity with granite counter tops. Two more bedrooms upstairs and a custom tiled full bathroom. Lower Level features a recreation room/area and 1 full bathroom along with two more bedrooms and a utility room and easy access to an oversized two car garage. Light filled lower level is located above ground, storm doors lead to leveled backyard making it great for entertaining. Roof is 30 year architectural shingles for the roof and seamless gutters surrounding the entire house. Home has easy access to I66, route 28 and route 234 shopping and dining nearby.
Location
State VA
County Prince William
Zoning R4
Rooms
Main Level Bedrooms 3
Interior
Hot Water Electric
Heating Central
Cooling Central A/C
Equipment Dishwasher, Disposal, Built-In Microwave, Refrigerator, Stove, Stainless Steel Appliances
Appliance Dishwasher, Disposal, Built-In Microwave, Refrigerator, Stove, Stainless Steel Appliances
Heat Source Electric
Exterior
Parking Features Garage - Front Entry
Garage Spaces 2.0
Water Access N
Accessibility None
Attached Garage 1
Total Parking Spaces 2
Garage Y
Building
Story 2
Sewer Public Sewer
Water Public
Architectural Style Split Foyer
Level or Stories 2
Additional Building Above Grade, Below Grade
New Construction Y
Schools
School District Prince William County Public Schools
Others
Senior Community No
Tax ID 7797-92-9322
Ownership Fee Simple
SqFt Source Assessor
Special Listing Condition Standard
Read Less
Want to know what your home might be worth? Contact us for a FREE valuation!

Our team is ready to help you sell your home for the highest possible price ASAP

Bought with Ruth D. Henriquez • Keller Williams Capital Properties
GET MORE INFORMATION





