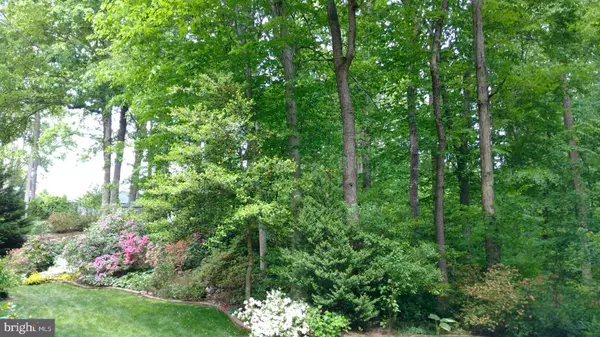$775,000
$759,900
2.0%For more information regarding the value of a property, please contact us for a free consultation.
7607 GRALNICK PL Springfield, VA 22153
5 Beds
4 Baths
3,098 SqFt
Key Details
Sold Price $775,000
Property Type Single Family Home
Sub Type Detached
Listing Status Sold
Purchase Type For Sale
Square Footage 3,098 sqft
Price per Sqft $250
Subdivision South Run Crossing
MLS Listing ID VAFX1198934
Sold Date 06/09/21
Style Traditional
Bedrooms 5
Full Baths 3
Half Baths 1
HOA Y/N N
Abv Grd Liv Area 2,198
Originating Board BRIGHT
Year Built 1981
Annual Tax Amount $7,720
Tax Year 2020
Lot Size 0.268 Acres
Acres 0.27
Property Description
Van Metre three level split colonial with five bedrooms and three and a half baths in South Run Crossing (Sangster Elementary and Lake Braddock High School) with wooded backyard. From the two story foyer entrance, step down to the hardwood floor cathedral ceiling living room with a walk in bay window and adjacent formal dining room or step down to an expansive kitchen eating area surrounded by abundant cabinets, granite countertops, upgraded stainless steel appliances and recessed lighting. The adjoining hardwood floor family room with raised hearth fireplace and recessed lighting is separated by a dual sided wet bar and has access to a large deck with stairs. The upper level master bedroom has a walk-in closet and two other closets. Three bedrooms, a full bath and a linen closet complete the upper level. The lower walk-out level has a bedroom and a bathroom with a shower, perfect for a guest or teenager. There is also a large tiled playroom, laundry room and storage room. Within walking distance is Huntsman Square Shopping Center, South Run Rec Center and numerous bus lines. Extensive landscaping and beautiful views complete this family home. Notes: Service Contract on HVAC until Oct. 1, 2021. New roof (2017) New humidifier (2019) No house sale contingency. Immediate occupancy available. Quick settlement possible.
Location
State VA
County Fairfax
Zoning 131
Rooms
Other Rooms Living Room, Dining Room, Primary Bedroom, Bedroom 2, Bedroom 3, Bedroom 4, Bedroom 5, Kitchen, Family Room, Foyer, Breakfast Room, Laundry, Recreation Room, Storage Room, Bathroom 2, Bathroom 3, Primary Bathroom, Half Bath
Basement Connecting Stairway, Rear Entrance, Outside Entrance, Windows, Walkout Level, Heated, Improved, Interior Access
Interior
Interior Features Attic/House Fan, Breakfast Area, Built-Ins, Carpet, Family Room Off Kitchen, Formal/Separate Dining Room, Intercom, Kitchen - Island, Recessed Lighting, Primary Bath(s), Stall Shower, Upgraded Countertops, Walk-in Closet(s), Wet/Dry Bar, Window Treatments
Hot Water Natural Gas
Heating Forced Air
Cooling Central A/C
Fireplaces Number 1
Fireplaces Type Brick, Wood
Equipment Built-In Microwave, Dishwasher, Disposal, Dryer, Exhaust Fan, Humidifier, Intercom, Microwave, Oven/Range - Gas, Refrigerator, Stainless Steel Appliances, Washer, Water Heater
Fireplace Y
Window Features Bay/Bow
Appliance Built-In Microwave, Dishwasher, Disposal, Dryer, Exhaust Fan, Humidifier, Intercom, Microwave, Oven/Range - Gas, Refrigerator, Stainless Steel Appliances, Washer, Water Heater
Heat Source Natural Gas
Laundry Lower Floor
Exterior
Exterior Feature Deck(s)
Parking Features Garage - Front Entry, Garage Door Opener
Garage Spaces 2.0
Utilities Available Under Ground
Water Access N
View Trees/Woods, Garden/Lawn
Accessibility None
Porch Deck(s)
Attached Garage 2
Total Parking Spaces 2
Garage Y
Building
Lot Description Backs to Trees, Landscaping
Story 3
Sewer Public Sewer
Water Public
Architectural Style Traditional
Level or Stories 3
Additional Building Above Grade, Below Grade
New Construction N
Schools
Elementary Schools Sangster
Middle Schools Lake Braddock Secondary School
High Schools Lake Braddock
School District Fairfax County Public Schools
Others
Senior Community No
Tax ID 0972 03 0746
Ownership Fee Simple
SqFt Source Assessor
Special Listing Condition Standard
Read Less
Want to know what your home might be worth? Contact us for a FREE valuation!

Our team is ready to help you sell your home for the highest possible price ASAP

Bought with Jessica Anne Bush • Better Homes and Gardens Real Estate Reserve

GET MORE INFORMATION





