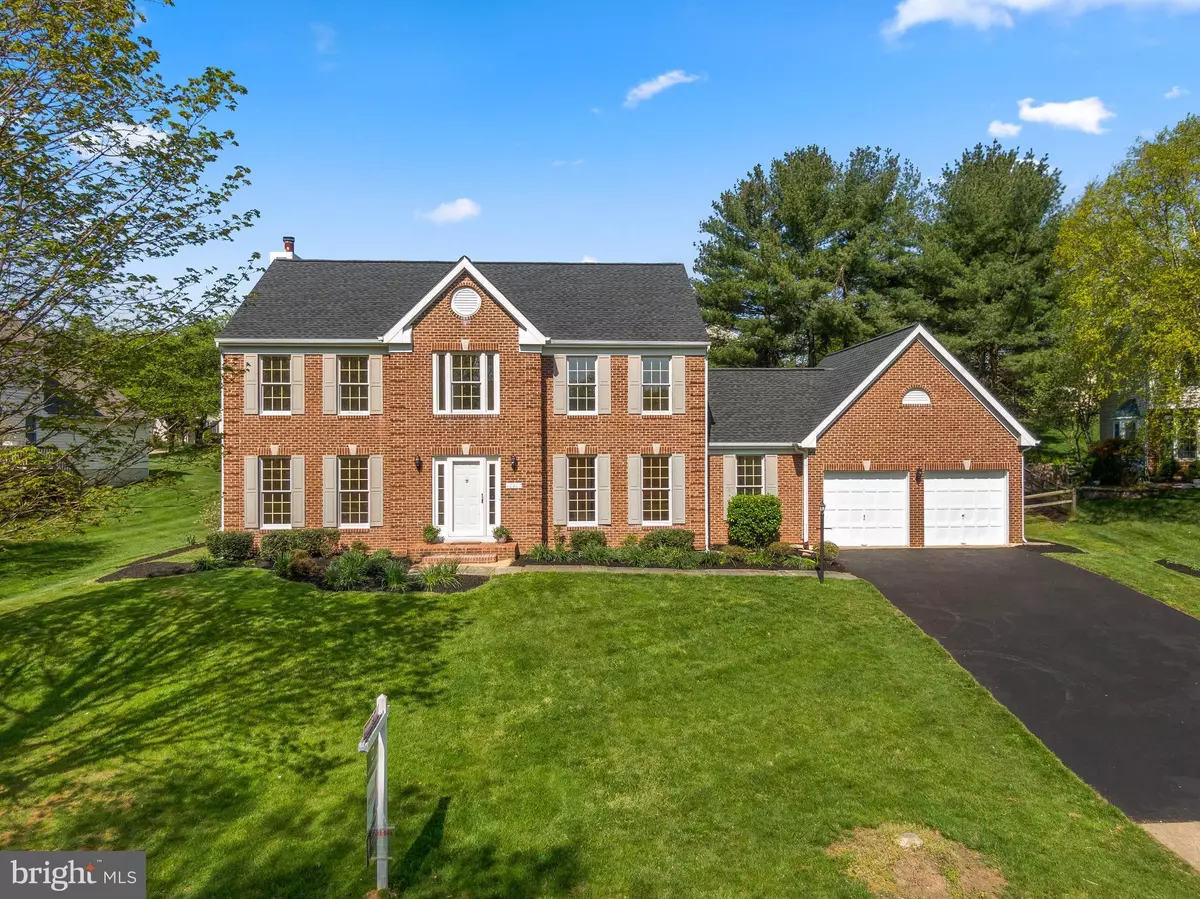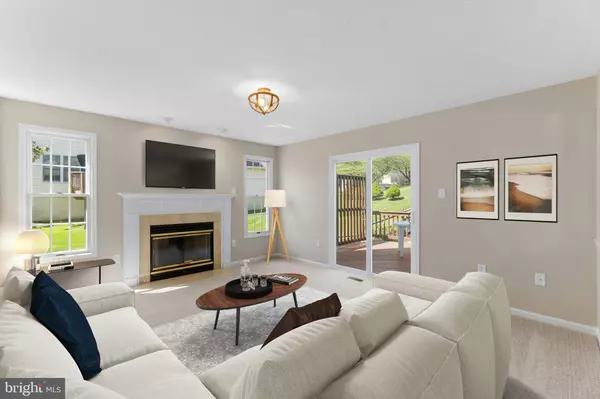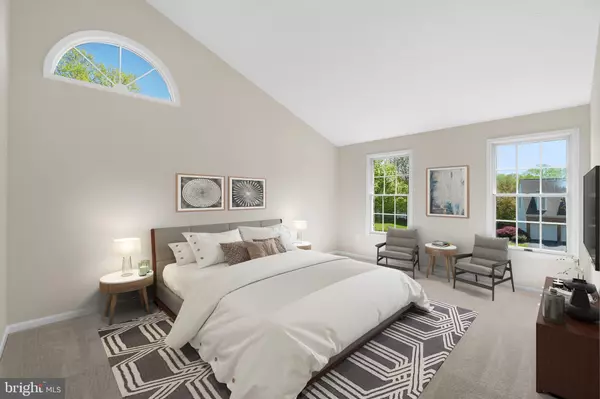$800,000
$725,000
10.3%For more information regarding the value of a property, please contact us for a free consultation.
10207 TARPLEY CT Ellicott City, MD 21042
4 Beds
4 Baths
3,176 SqFt
Key Details
Sold Price $800,000
Property Type Single Family Home
Sub Type Detached
Listing Status Sold
Purchase Type For Sale
Square Footage 3,176 sqft
Price per Sqft $251
Subdivision Wetherburn
MLS Listing ID MDHW293312
Sold Date 06/08/21
Style Colonial
Bedrooms 4
Full Baths 3
Half Baths 1
HOA Fees $16/ann
HOA Y/N Y
Abv Grd Liv Area 2,604
Originating Board BRIGHT
Year Built 1990
Annual Tax Amount $8,702
Tax Year 2021
Lot Size 0.327 Acres
Acres 0.33
Property Description
Simple elegance and light-filled rooms create ideal spaces for fun and relaxation in this 3,176 sqft colonial in Wetherburn offering refinished hardwoods, heightened windows, new carpeting, crown moldings, modern lighting, and freshly painted interiors. This turn-key home boasts a formal living room, a generous dining room adorned with chair rail trim, and a family room centered by a wood burning fireplace and a glass slider stepping to the deck and fenced yard. Chef's kitchen features recessed lighting, a center island, raised panel wood cabinetry, granite counters, an LG stainless steel appliance suite including a 5-burner flat top range, a planning desk, an open breakfast room with a bold bay window and a study or optional fifth bedroom to complete the main floor. Four large bedrooms including an owner's suite with vaulted ceilings, a walk-in closet, super bath with double vanities, skylights, new frameless shower, and a soaking tub make the top floor the ideal place for relaxation and comfort. Providing more livable space, the lower level is complete with a rec room, a game room, full bath and an abundance of extra storage. Conveniently located just moments away from fine dining, shopping, recreation, community pool, tennis court, Waverly Woods Golf Club, commuter routes, and more! New garage doors to be installed.
Location
State MD
County Howard
Zoning R20
Rooms
Other Rooms Living Room, Dining Room, Primary Bedroom, Bedroom 2, Bedroom 3, Bedroom 4, Kitchen, Game Room, Family Room, Basement, Foyer, Study, Laundry
Basement Connecting Stairway, Full, Heated
Interior
Interior Features Upgraded Countertops, Walk-in Closet(s), Carpet
Hot Water Electric
Heating Heat Pump(s)
Cooling Central A/C
Flooring Carpet, Hardwood, Tile/Brick
Fireplaces Number 1
Equipment Stainless Steel Appliances, Built-In Microwave, Dryer, Washer, Exhaust Fan, Disposal, Refrigerator, Stove
Fireplace Y
Appliance Stainless Steel Appliances, Built-In Microwave, Dryer, Washer, Exhaust Fan, Disposal, Refrigerator, Stove
Heat Source Other
Exterior
Parking Features Garage - Front Entry
Garage Spaces 2.0
Water Access N
Accessibility None
Attached Garage 2
Total Parking Spaces 2
Garage Y
Building
Story 3
Sewer Public Sewer
Water Public
Architectural Style Colonial
Level or Stories 3
Additional Building Above Grade, Below Grade
Structure Type Dry Wall
New Construction N
Schools
Elementary Schools Waverly
Middle Schools Mount View
High Schools Marriotts Ridge
School District Howard County Public School System
Others
Senior Community No
Tax ID 1402344807
Ownership Fee Simple
SqFt Source Assessor
Security Features Main Entrance Lock
Special Listing Condition Standard
Read Less
Want to know what your home might be worth? Contact us for a FREE valuation!

Our team is ready to help you sell your home for the highest possible price ASAP

Bought with Veronica A Sniscak • Compass

GET MORE INFORMATION





