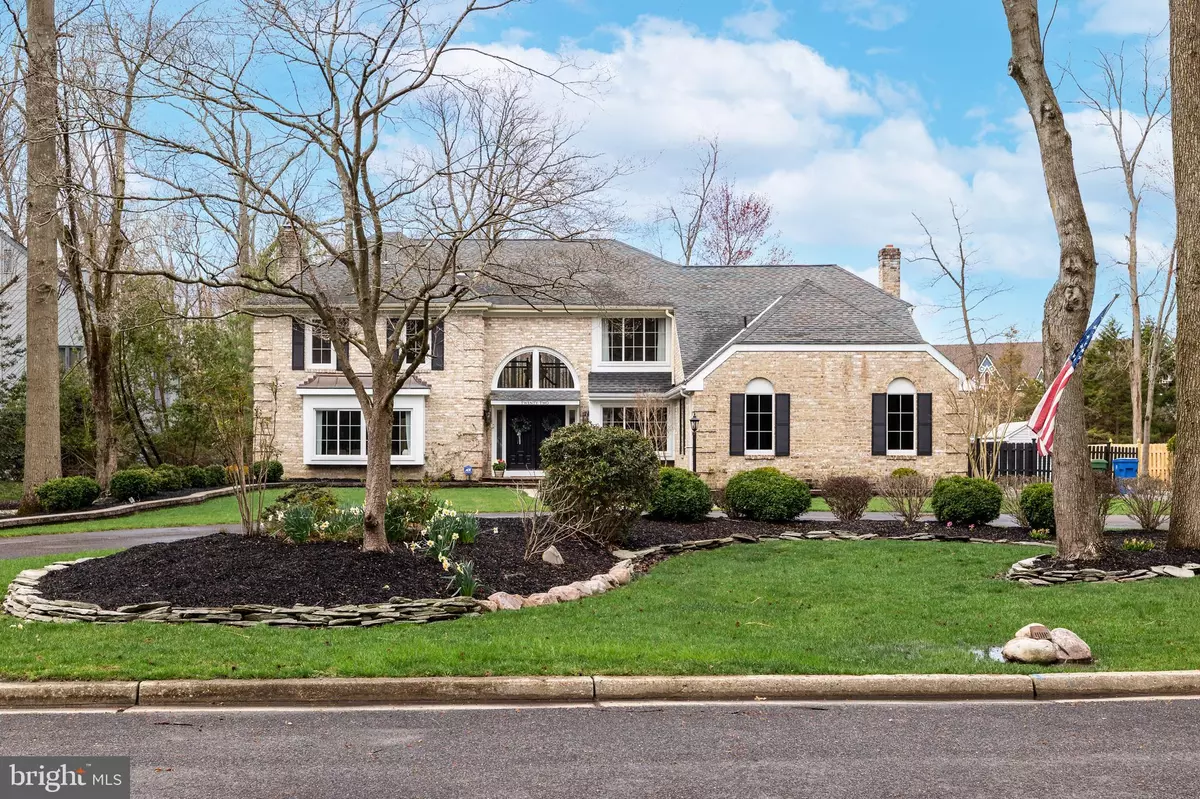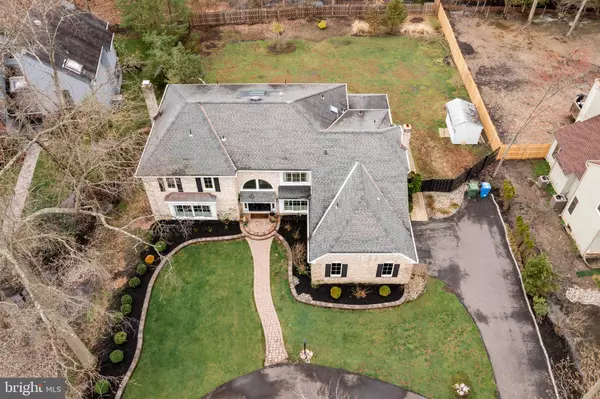$846,000
$800,000
5.8%For more information regarding the value of a property, please contact us for a free consultation.
22 SOUTHWOOD DR Cherry Hill, NJ 08003
6 Beds
5 Baths
4,559 SqFt
Key Details
Sold Price $846,000
Property Type Single Family Home
Sub Type Detached
Listing Status Sold
Purchase Type For Sale
Square Footage 4,559 sqft
Price per Sqft $185
Subdivision Wilderness Run
MLS Listing ID NJCD415606
Sold Date 05/28/21
Style French,Traditional
Bedrooms 6
Full Baths 4
Half Baths 1
HOA Y/N N
Abv Grd Liv Area 4,559
Originating Board BRIGHT
Year Built 1988
Annual Tax Amount $18,236
Tax Year 2020
Lot Size 0.520 Acres
Acres 0.52
Lot Dimensions 110.00 x 206.00
Property Description
What an incredible combination of stately elegance and current and coveted style in this gorgeous Wilderness Run home! The incredible curb-appeal is enhanced by a curved driveway, fabulous landscaping, and the prime location on a quiet cul-de-sac street. An inviting double door entry opens to this home's space and grandeur that is perfect for both entertaining and everyday lifestyle. It's all in the details and this home has the best! An impressive foyer is stunning with marble flooring, palladium window, crystal chandelier, and turned staircase for that grand entrance everyone envisions for a home such as this one. A large, flexible, recently updated and ideal floor plan features multiple windows from the main living spaces that embrace outside views. A gracious dining room with a large front window is ready to host your event in style. One of the original formal spaces is currently being used as a playroom and it is so cute! The sophisticated, gourmet kitchen is a stunning combination of granite, top-notch stainless appliances including a 6-burner stove, white cabinetry, a huge center island with dishwasher & sink plus room for 6 stools, and tons of storage and prep space with even a handy desk area. Adjacent is a visually appealing dining area complete with a vaulted ceiling, a slider with transom windows above, a captivating farmhouse style light fixture, and gorgeous flooring that flows into the kitchen as well. Both spaces open to a large and charming family room with a gas fireplace, balcony overlook from the 2nd floor, and multiple windows that overlook the backyard There are 2 bedrooms on this main level, one of which is used as a home office space, and the other as a gym/workout room. A beautifully updated full bath, mudroom with storage, and access to the 2-car side garage complete this main floor. Upstairs, the primary suite is a sanctuary with a sitting area, desk area, an amazing walk-in closet, and an updated primary bath with beautiful tile, a dual vanity sink, frameless shower, and a relaxing jacuzzi tub. There are 3 additional good-sized bedrooms, all with great closet space, as well as two more lovely updated full baths and a large 2nd-floor laundry room with storage and sink. Backyard is private and relaxing with a huge deck, storage shed and a lovely wooded backdrop. Amenities galore are found throughout this meticulously maintained home including new HVAC, new skylights with solar-powered blinds, new windows, insulated attic & crawl space, new interior doors, and more. The icing on the cake is the excellent location where you can walk to Cherry Hill East HS, Beck Middle school, houses of worship, and the JCC. Don't miss the chance to see this special home that if one of those that only comes along once in a while!
Location
State NJ
County Camden
Area Cherry Hill Twp (20409)
Zoning RES
Rooms
Other Rooms Living Room, Dining Room, Primary Bedroom, Bedroom 2, Bedroom 3, Bedroom 4, Bedroom 5, Kitchen, Family Room, Laundry, Other, Bedroom 6, Primary Bathroom
Main Level Bedrooms 2
Interior
Interior Features Butlers Pantry, Family Room Off Kitchen, Formal/Separate Dining Room, Kitchen - Eat-In, Kitchen - Gourmet, Kitchen - Island, Pantry, Primary Bath(s), Upgraded Countertops, Walk-in Closet(s), Wood Floors
Hot Water Natural Gas
Heating Forced Air, Zoned
Cooling Central A/C, Zoned
Flooring Marble, Ceramic Tile, Hardwood, Carpet
Fireplaces Number 1
Equipment Oven/Range - Gas, Six Burner Stove, Stainless Steel Appliances, Refrigerator, Washer, Dryer, Disposal, Dishwasher
Fireplace Y
Window Features Palladian,Sliding,Transom
Appliance Oven/Range - Gas, Six Burner Stove, Stainless Steel Appliances, Refrigerator, Washer, Dryer, Disposal, Dishwasher
Heat Source Natural Gas
Laundry Upper Floor
Exterior
Exterior Feature Deck(s)
Parking Features Garage - Side Entry, Garage Door Opener, Inside Access
Garage Spaces 5.0
Fence Fully
Water Access N
View Garden/Lawn, Trees/Woods
Roof Type Shingle,Pitched
Accessibility None
Porch Deck(s)
Attached Garage 2
Total Parking Spaces 5
Garage Y
Building
Story 2
Foundation Crawl Space
Sewer Public Sewer
Water Public
Architectural Style French, Traditional
Level or Stories 2
Additional Building Above Grade, Below Grade
Structure Type Cathedral Ceilings,High,Vaulted Ceilings
New Construction N
Schools
Middle Schools Henry C. Beck M.S.
High Schools Cherry Hill High-East H.S.
School District Cherry Hill Township Public Schools
Others
Senior Community No
Tax ID 09-00524 14-00011
Ownership Fee Simple
SqFt Source Assessor
Security Features Security System
Special Listing Condition Standard
Read Less
Want to know what your home might be worth? Contact us for a FREE valuation!

Our team is ready to help you sell your home for the highest possible price ASAP

Bought with Bonnie L Walter • Keller Williams Realty - Cherry Hill

GET MORE INFORMATION





