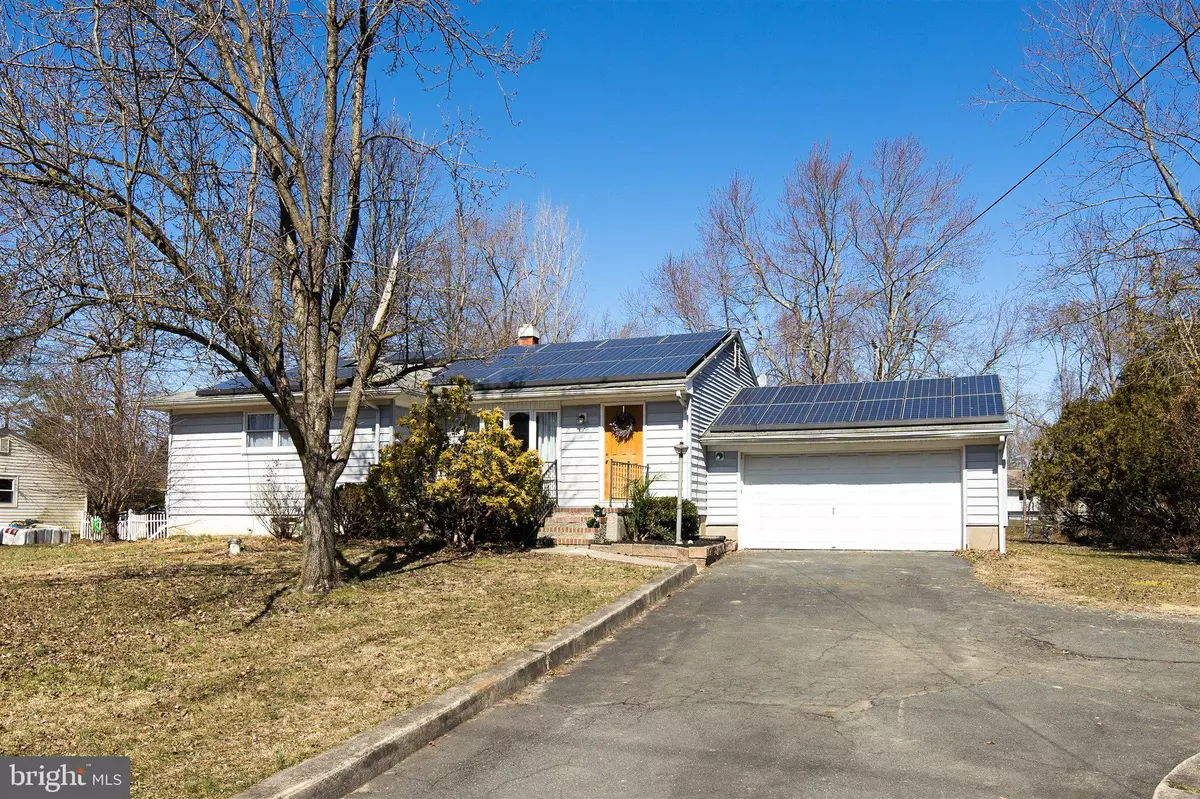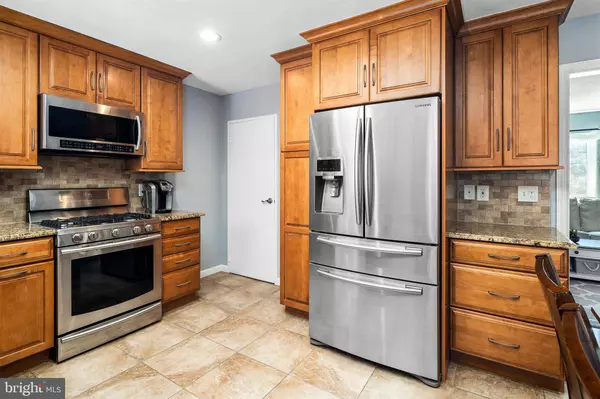$400,000
$385,000
3.9%For more information regarding the value of a property, please contact us for a free consultation.
286 PENNINGTON LAWRENCEVILLE RD Pennington, NJ 08534
3 Beds
2 Baths
1,194 SqFt
Key Details
Sold Price $400,000
Property Type Single Family Home
Sub Type Detached
Listing Status Sold
Purchase Type For Sale
Square Footage 1,194 sqft
Price per Sqft $335
Subdivision Twin Pines
MLS Listing ID NJME309104
Sold Date 06/01/21
Style Ranch/Rambler
Bedrooms 3
Full Baths 1
Half Baths 1
HOA Y/N N
Abv Grd Liv Area 1,194
Originating Board BRIGHT
Year Built 1959
Annual Tax Amount $8,090
Tax Year 2019
Lot Size 0.470 Acres
Acres 0.47
Lot Dimensions 0.00 x 0.00
Property Description
Open House canceled. Picture perfect 3 bedroom ranch with attached 2 car garage and finished basement. Owners have upgraded this home and recently painted the entire interior so you can move right in. A new roof is being installed for the new buyer. Solar panels credit the homeowner approximately 200/month. 2015 -New high end kitchen with 42" cabinetry, granite counters, tiled backsplash and stainless appliance package. A beautiful sunroom off the breakfast room shows the view of the spacious half acre yard. Upgrades: HVAC system, new hot water heater, new water softener/filtration system, new laminate HW flooring, 2016 septic, and so much more.
Location
State NJ
County Mercer
Area Hopewell Twp (21106)
Zoning R100
Rooms
Other Rooms Living Room, Bedroom 2, Bedroom 3, Kitchen, Family Room, Breakfast Room, Bedroom 1, Sun/Florida Room
Basement Fully Finished
Main Level Bedrooms 3
Interior
Interior Features Ceiling Fan(s), Dining Area
Hot Water Natural Gas
Heating Forced Air
Cooling Central A/C
Equipment Dishwasher, Oven - Self Cleaning, Oven/Range - Gas, Refrigerator, Stainless Steel Appliances, Washer
Window Features Energy Efficient
Appliance Dishwasher, Oven - Self Cleaning, Oven/Range - Gas, Refrigerator, Stainless Steel Appliances, Washer
Heat Source Natural Gas
Laundry Basement
Exterior
Exterior Feature Porch(es)
Parking Features Garage Door Opener
Garage Spaces 2.0
Water Access N
Accessibility None
Porch Porch(es)
Attached Garage 2
Total Parking Spaces 2
Garage Y
Building
Story 1
Sewer On Site Septic
Water Well
Architectural Style Ranch/Rambler
Level or Stories 1
Additional Building Above Grade, Below Grade
New Construction N
Schools
Elementary Schools Stony Brook E.S.
Middle Schools Timberlane M.S.
High Schools Central H.S.
School District Hopewell Valley Regional Schools
Others
Senior Community No
Tax ID 06-00075 02-00007
Ownership Fee Simple
SqFt Source Assessor
Special Listing Condition Standard
Read Less
Want to know what your home might be worth? Contact us for a FREE valuation!

Our team is ready to help you sell your home for the highest possible price ASAP

Bought with Martha Giancola • Callaway Henderson Sotheby's Int'l-Princeton





