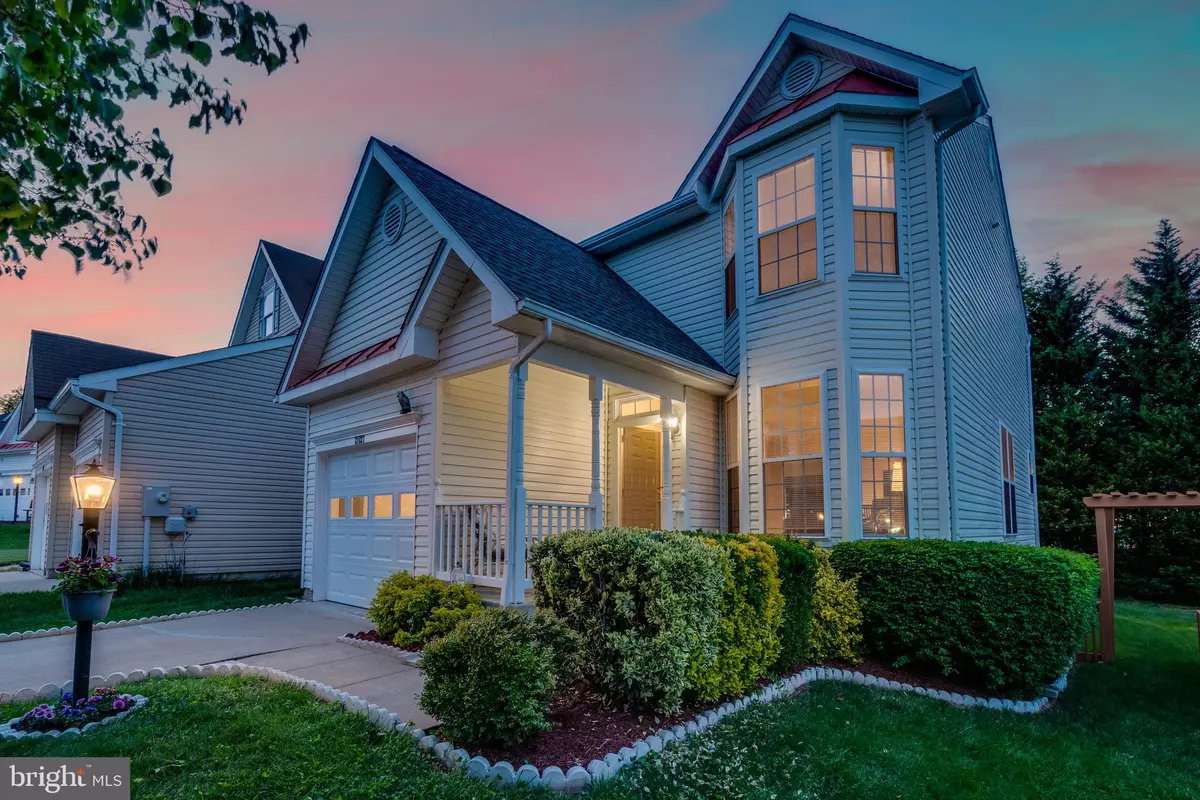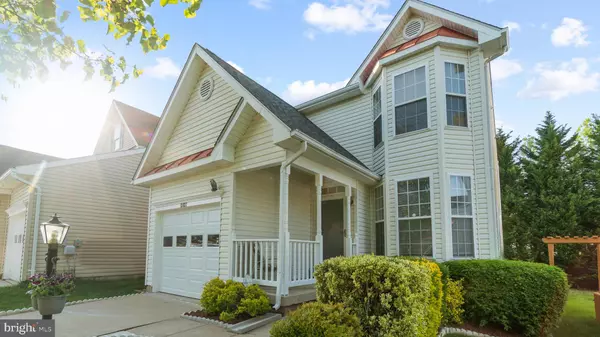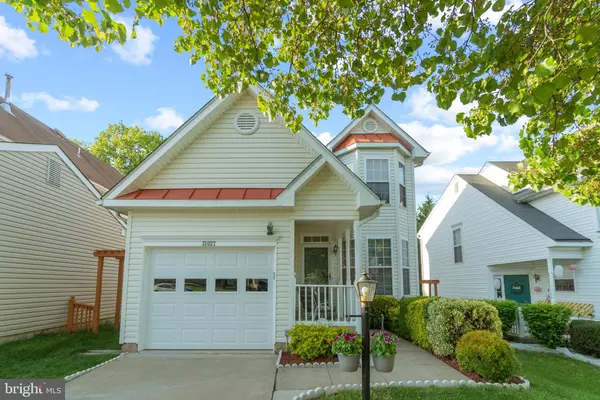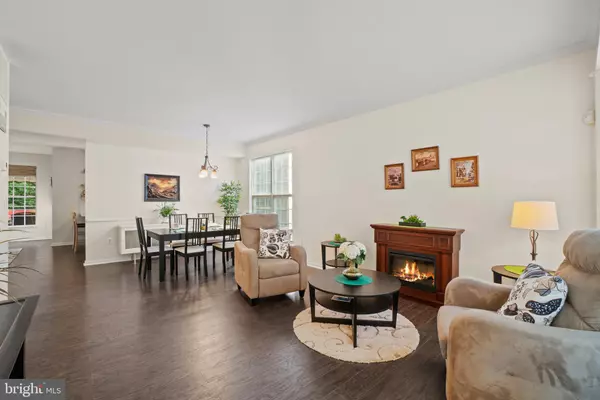$487,500
$465,900
4.6%For more information regarding the value of a property, please contact us for a free consultation.
13037 THRIFT LN Woodbridge, VA 22193
3 Beds
4 Baths
2,415 SqFt
Key Details
Sold Price $487,500
Property Type Single Family Home
Sub Type Detached
Listing Status Sold
Purchase Type For Sale
Square Footage 2,415 sqft
Price per Sqft $201
Subdivision Dale City
MLS Listing ID VAPW521446
Sold Date 05/28/21
Style Colonial
Bedrooms 3
Full Baths 3
Half Baths 1
HOA Fees $85/mo
HOA Y/N Y
Abv Grd Liv Area 1,673
Originating Board BRIGHT
Year Built 2001
Annual Tax Amount $4,848
Tax Year 2020
Lot Size 4,256 Sqft
Acres 0.1
Property Description
Exquisitely maintained and updated 3 bedroom, 3.5 bath single family home. Generous room sizes throughout. Main bedroom has 2 walk in closets, beautiful bay window and an updated master bath with a large shower. Lower level hosts a large rec room with a den and a full bath. The oversized trex deck will guarantee that your weekend is spent entertaining friends rather than mowing the lawn. This beautiful home features multiple upgrades: Brand new carpet throughout (2021), Beautiful Hickory wood plank laminate floor on main level (2021), granite kitchen countertops (2021) Tile backsplash (2021) Replaced Bronze door levers (2021), New roof (2018), HVAC (2016), Sump pump (2018), Garage Door (2018). Kitchen appliances (2018). Video: https://player.vimeo.com/video/543194789 3D Walkthrough: https://my.matterport.com/show/?m=k1aiLDqMcr1
Location
State VA
County Prince William
Zoning RPC
Rooms
Other Rooms Den, Recreation Room
Basement Other
Interior
Hot Water Natural Gas
Heating Forced Air
Cooling Central A/C
Fireplace N
Heat Source Natural Gas
Exterior
Parking Features Garage - Front Entry
Garage Spaces 1.0
Water Access N
Accessibility None
Attached Garage 1
Total Parking Spaces 1
Garage Y
Building
Story 3
Sewer Public Sewer
Water Public
Architectural Style Colonial
Level or Stories 3
Additional Building Above Grade, Below Grade
New Construction N
Schools
High Schools C.D. Hylton
School District Prince William County Public Schools
Others
HOA Fee Include Cable TV,Trash
Senior Community No
Tax ID 7992-99-2492
Ownership Fee Simple
SqFt Source Assessor
Acceptable Financing Cash, Conventional, VA, FHA
Listing Terms Cash, Conventional, VA, FHA
Financing Cash,Conventional,VA,FHA
Special Listing Condition Standard
Read Less
Want to know what your home might be worth? Contact us for a FREE valuation!

Our team is ready to help you sell your home for the highest possible price ASAP

Bought with Michael Asmus • NextHome Mission
GET MORE INFORMATION





