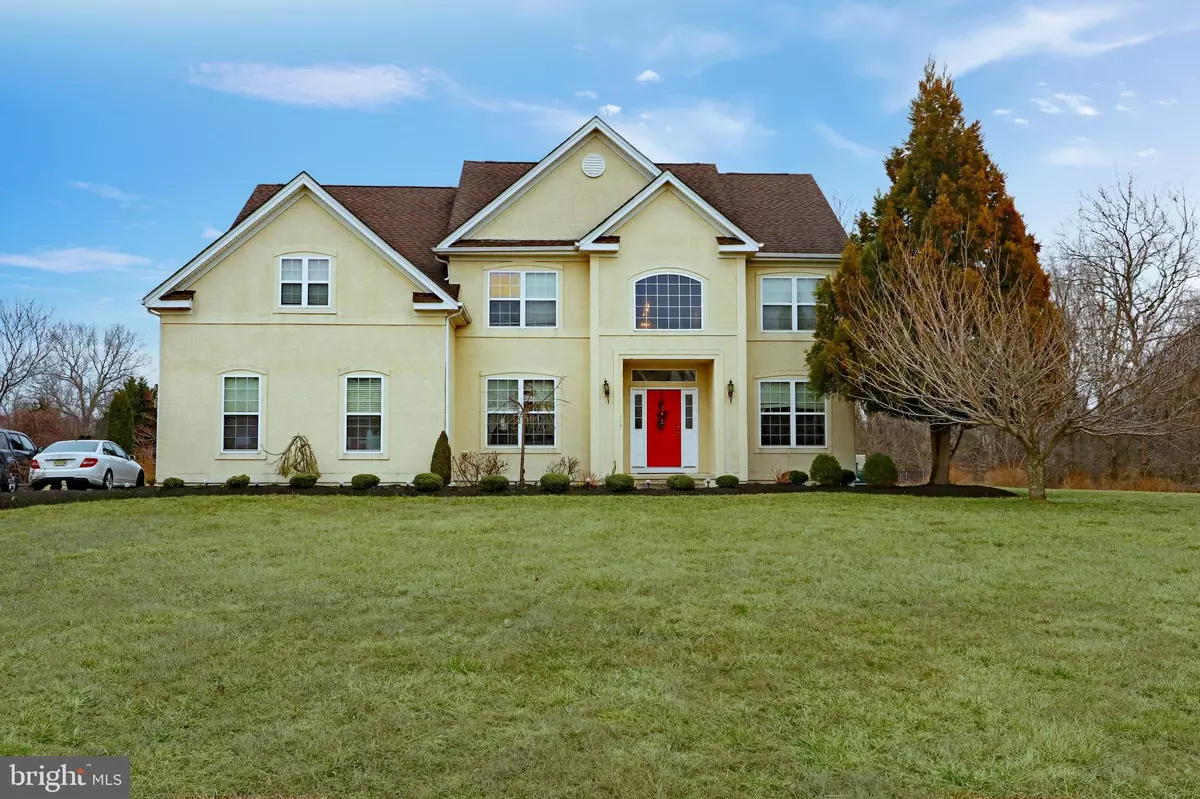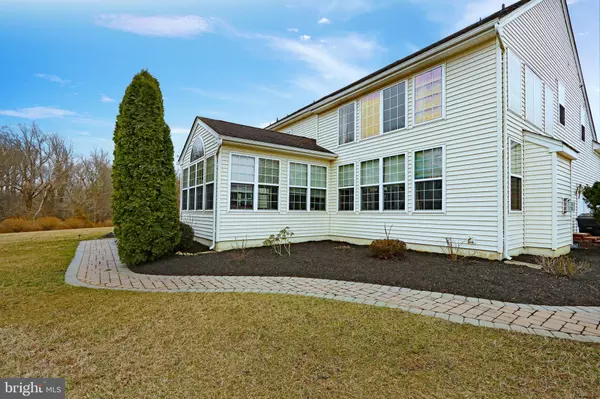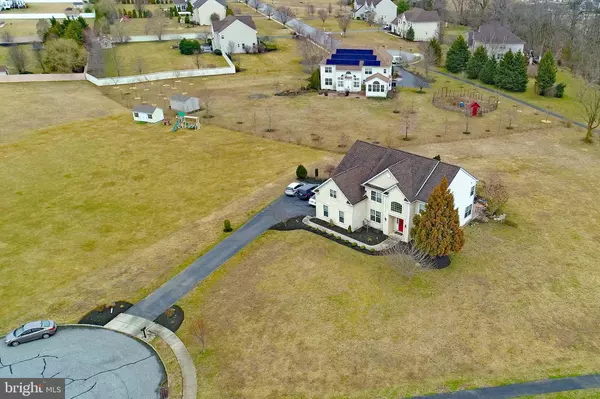$540,000
$540,000
For more information regarding the value of a property, please contact us for a free consultation.
117 CREST VIEW CT Mullica Hill, NJ 08062
4 Beds
3 Baths
4,461 SqFt
Key Details
Sold Price $540,000
Property Type Single Family Home
Sub Type Detached
Listing Status Sold
Purchase Type For Sale
Square Footage 4,461 sqft
Price per Sqft $121
Subdivision Andover Place
MLS Listing ID NJGL272052
Sold Date 05/27/21
Style Colonial
Bedrooms 4
Full Baths 2
Half Baths 1
HOA Fees $60/ann
HOA Y/N Y
Abv Grd Liv Area 3,369
Originating Board BRIGHT
Year Built 2005
Annual Tax Amount $13,039
Tax Year 2020
Lot Size 1.100 Acres
Acres 1.1
Lot Dimensions 200x245x170x170x72
Property Description
Welcome to 117 Crest View Court, Mullica Hill - home to the ideal location! Part of the sought-after Harrison Township and Clearview Regional School District, your new home is just minutes from the charming Mullica Hill Main Street, the new Inspira Hospital, and just off the New Jersey Turnpike. Despite the convenient location, this home was specifically selected for privacy, located on a 1+ acre cul-de-sac lot in Andover Place, and bordered by open/wooded undeveloped lots. Built in 2005, this Bennett Model features 4 Bedrooms, 2 Full and a Half Bath. Beautiful and plentiful windows, hardwood and tile flooring, 9' doors, granite countertops, crown molding, 2-story ceilings fill the home. You'll love to welcome guests in the 2-story foyer, with hardwood floors and beautiful staircase. The Sitting Room is the owner's favorite reading room - framed by floor-to-ceiling built-ins, the staircase and front-facing windows that allow the afternoon sun to fill the room. The open Dining Room also sits off the entrance, ready for guests and entertainment. Windows fill the Living Room with beautiful natural light, with gas fireplace for year-round comfort. The added rear Sunroom welcomes the morning light, and gives excellent views of the open yard - bordered by forsythia and backing up to trees. The open eat-in Kitchen with 42" cabinets, recessed lighting granite countertops and center island will be the heart of your home and any gathering. The first floor also features Home Office with generous natural lighting, Half Bath, Laundry/Mud room and access to the attached 2-car garage. Upstairs is home to four generously sized Bedrooms, full Hall Bath with dual sinks and expansive Primary Bedroom Suite, with tray ceilings, sitting area, walk-in-closet. Tiled En Suite Bathroom features jetted tub, shower, and dual vanities. The finished basement features a huge (45 x 15) open area ready for your personalization and conversion to rec room, playroom or entertaining space. This space also features separate sitting area and (21 x 14) Home Gym. You'll love all this home has to offer and it's ideal location! Take a closer look with the Aerial Video, 3D Tour and Floor Plans. Showings begin Saturday, March 27, Open House Sunday March 28, 1-3pm!
Location
State NJ
County Gloucester
Area Harrison Twp (20808)
Zoning R1
Direction West
Rooms
Other Rooms Living Room, Dining Room, Primary Bedroom, Sitting Room, Bedroom 2, Bedroom 3, Bedroom 4, Kitchen, Foyer, Sun/Florida Room, Exercise Room, Great Room, Laundry, Office, Recreation Room, Storage Room, Utility Room, Bonus Room, Primary Bathroom, Full Bath
Basement Full, Partially Finished, Poured Concrete, Space For Rooms, Sump Pump, Interior Access, Improved
Interior
Interior Features Built-Ins, Attic, Carpet, Ceiling Fan(s), Crown Moldings, Double/Dual Staircase, Formal/Separate Dining Room, Kitchen - Island, Pantry, Primary Bath(s), Recessed Lighting, Soaking Tub, Sprinkler System, Upgraded Countertops, Tub Shower, Walk-in Closet(s), Window Treatments
Hot Water Natural Gas, Multi-tank
Heating Forced Air, Programmable Thermostat
Cooling Central A/C, Ceiling Fan(s), Multi Units, Programmable Thermostat
Flooring Hardwood, Carpet, Ceramic Tile, Vinyl
Fireplaces Number 1
Fireplaces Type Gas/Propane, Fireplace - Glass Doors, Mantel(s)
Fireplace Y
Window Features Double Pane,Energy Efficient,Low-E
Heat Source Natural Gas
Laundry Main Floor
Exterior
Exterior Feature Patio(s), Porch(es)
Parking Features Inside Access, Garage - Side Entry
Garage Spaces 8.0
Water Access N
Roof Type Shingle
Accessibility 2+ Access Exits, Level Entry - Main
Porch Patio(s), Porch(es)
Attached Garage 2
Total Parking Spaces 8
Garage Y
Building
Lot Description Backs - Open Common Area, Backs to Trees, Cleared, Cul-de-sac, Front Yard, No Thru Street, Open, Private, Rear Yard
Story 2
Foundation Concrete Perimeter
Sewer On Site Septic
Water Public
Architectural Style Colonial
Level or Stories 2
Additional Building Above Grade, Below Grade
Structure Type High,Dry Wall,Cathedral Ceilings,2 Story Ceilings,9'+ Ceilings
New Construction N
Schools
Elementary Schools Harrison Township E.S.
Middle Schools Clearview Regional
High Schools Clearview Regional
School District Clearview Regional Schools
Others
HOA Fee Include Common Area Maintenance
Senior Community No
Tax ID 08-00049 13-00009
Ownership Fee Simple
SqFt Source Assessor
Acceptable Financing Cash, Conventional, FHA, USDA, VA
Listing Terms Cash, Conventional, FHA, USDA, VA
Financing Cash,Conventional,FHA,USDA,VA
Special Listing Condition Standard
Read Less
Want to know what your home might be worth? Contact us for a FREE valuation!

Our team is ready to help you sell your home for the highest possible price ASAP

Bought with Robert Duffield • BHHS Fox & Roach-Mullica Hill South
GET MORE INFORMATION





