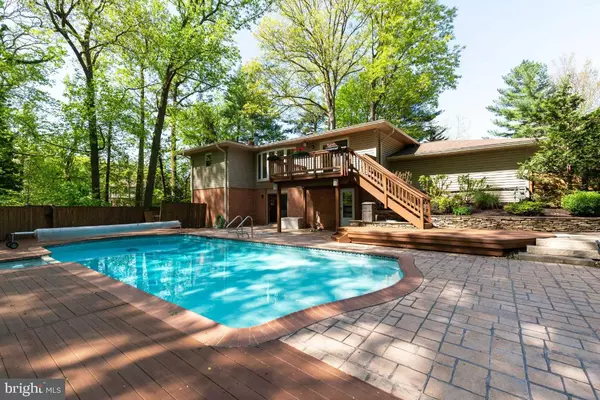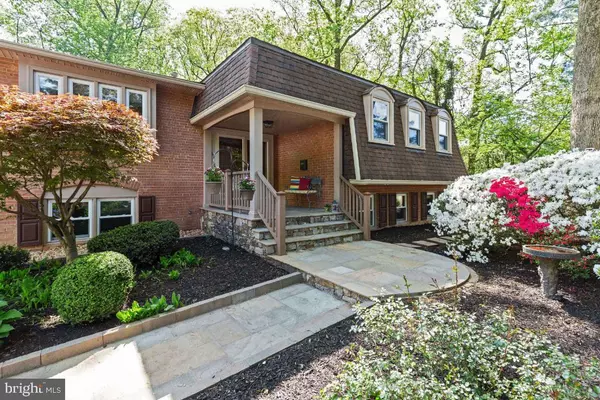$885,033
$775,000
14.2%For more information regarding the value of a property, please contact us for a free consultation.
7822 CARRLEIGH PKWY Springfield, VA 22152
4 Beds
3 Baths
3,180 SqFt
Key Details
Sold Price $885,033
Property Type Single Family Home
Sub Type Detached
Listing Status Sold
Purchase Type For Sale
Square Footage 3,180 sqft
Price per Sqft $278
Subdivision Cardinal Forest
MLS Listing ID VAFX1189934
Sold Date 05/27/21
Style Split Foyer
Bedrooms 4
Full Baths 3
HOA Y/N N
Abv Grd Liv Area 1,590
Originating Board BRIGHT
Year Built 1970
Annual Tax Amount $7,028
Tax Year 2021
Lot Size 0.396 Acres
Acres 0.4
Property Description
GORGEOUS 4 bedroom, 3 bathroom split level home tucked away in peaceful setting. This home was built for entertaining with an open floor plan and phenomenal backyard oasis including large deck, walk out basement and an in ground pool, all in a private wooded setting! Home is MOVE IN READY! The upper level features an open concept floor plan with a gourmet kitchen, dining room and living room. The kitchen is a MUST SEE! Kitchen features a large island, ceramic tile flooring, Cambria quartz countertops, 42" cherry cabinets, double ovens, gas cooktop, built-in microwave, stainless steel appliances, and both recessed and pendant lighting. WOW! The kitchen flows seamlessly into the dining room and spacious living room where you can enjoy the gorgeous bay window with spectacular views to the private backyard. The spacious master bedroom has a lovely wood-burning fireplace, ceiling fan, expanded sitting area, and ensuite bath featuring a heated ceramic tile floor, a marble countertop and Jacuzzi tub. Additional bedroom and bathroom on upper level. Lower level has a large open family room featuring a wet bar, recessed lighting, a ventless gas floor-to-ceiling stone fireplace, and a walkout door to the patio and pool. You'll also find two additional bedrooms and a fully updated bathroom with ceramic tile, a bowl sink and multi-spray shower system. Separate unfinished laundry space great for additional storage. The pièce de résistance is waiting for you outside! Just wait until you see the backyard, which backs to Lake Accotink Park and features a multi-level deck, outdoor speakers and an in-ground pool! Can you imagine the summer pool parties? The neighborhood is very walkable and close to Lake Accotink Park, Burke Lake Park, and George Mason University. Less than two miles away from Whole Foods, Springfield Town Center, Springfield Plaza and many, many restaurants. Easy access to I-95, I-495, I-395 and the Fairfax County Parkway. Also nearby is the VRE, Franconia/Springfield metro stop, Fairfax County Connector bus stop, and a commuter lot. The home feeds to Cardinal Forest Elementary School, Irving Middle School, West Springfield High School. Recent Updates include 2019 Basement Remodel. 2018 Resurfaced Swimming Pool. 2015 New Aluminum Siding. 2015 New Gutters. 2015 New Shutters. 2007 New Roof with 30 year asphalt shingles. This home is in PRISTINE condition and won't last long. Book your appointment today!
Location
State VA
County Fairfax
Zoning 370
Interior
Hot Water Natural Gas
Heating Programmable Thermostat, Central
Cooling Central A/C, Ceiling Fan(s), Programmable Thermostat
Fireplaces Number 2
Equipment Built-In Microwave, Washer, Dryer, Cooktop, Oven - Double, Refrigerator, Disposal, Dishwasher
Appliance Built-In Microwave, Washer, Dryer, Cooktop, Oven - Double, Refrigerator, Disposal, Dishwasher
Heat Source Natural Gas
Exterior
Parking Features Garage - Front Entry
Garage Spaces 2.0
Water Access N
View Trees/Woods
Accessibility None
Attached Garage 2
Total Parking Spaces 2
Garage Y
Building
Story 2.5
Sewer Public Sewer
Water Public
Architectural Style Split Foyer
Level or Stories 2.5
Additional Building Above Grade, Below Grade
New Construction N
Schools
Elementary Schools Cardinal Forest
Middle Schools Irving
High Schools West Springfield
School District Fairfax County Public Schools
Others
Senior Community No
Tax ID 0794 07 0175
Ownership Fee Simple
SqFt Source Assessor
Special Listing Condition Standard
Read Less
Want to know what your home might be worth? Contact us for a FREE valuation!

Our team is ready to help you sell your home for the highest possible price ASAP

Bought with Kevin Friend • Keller Williams Capital Properties

GET MORE INFORMATION




