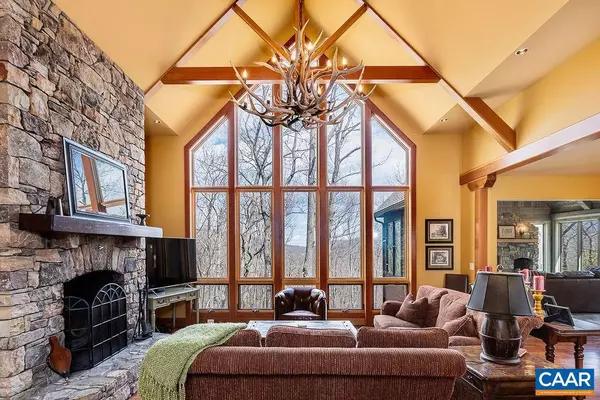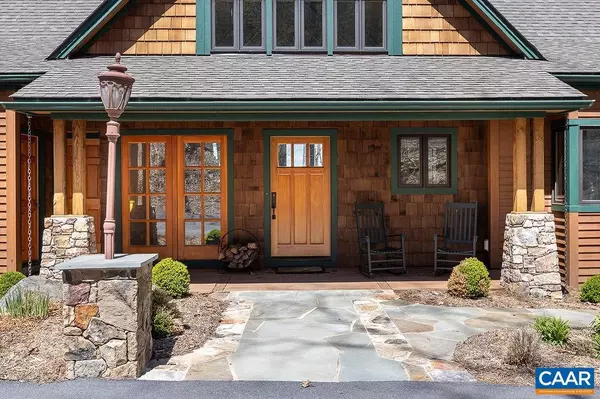$899,000
$899,000
For more information regarding the value of a property, please contact us for a free consultation.
582 PEDLARS EDGE DR DR Wintergreen, VA 22967
5 Beds
5 Baths
3,800 SqFt
Key Details
Sold Price $899,000
Property Type Single Family Home
Sub Type Detached
Listing Status Sold
Purchase Type For Sale
Square Footage 3,800 sqft
Price per Sqft $236
Subdivision Unknown
MLS Listing ID 616396
Sold Date 05/27/21
Style Craftsman
Bedrooms 5
Full Baths 4
Half Baths 1
HOA Fees $151/ann
HOA Y/N Y
Abv Grd Liv Area 1,900
Originating Board CAAR
Year Built 2008
Annual Tax Amount $4,406
Tax Year 2021
Lot Size 0.550 Acres
Acres 0.55
Property Description
A super attractive arts and crafts mountain house built in 2008 and a recent addition completed in 2019. This house now offers 3700 sq.ft. of living space that includes a great room with a massive stone fireplace modeled after a 1600 century lodge. This quality build has a long list of high-end interior and exterior finishes from the Jenn Air chef's gas range in the kitchen to the duel fuel heating system. There is so much to love about this house, 4 fireplaces including one in the master suite, multiple gathering areas on different levels, and every bedroom is more than spacious. Situated on a private lot that backs up to open space, this location features wonderful seasonal views and walking distance to Tyro Ski Slopes. There's plenty of outdoor space that's been thoughtfully designed and landscaped for maximum enjoyment. From the updated patio with stone firepit to the massive rear deck that boast a 10 person hot tub, you'll find your place.,Cherry Cabinets,Granite Counter,Fireplace in Basement,Fireplace in Great Room,Fireplace in Living Room,Fireplace in Master Bedroom
Location
State VA
County Nelson
Zoning RPC
Rooms
Other Rooms Living Room, Dining Room, Primary Bedroom, Kitchen, Den, Great Room, Laundry, Mud Room, Utility Room, Primary Bathroom, Full Bath, Half Bath, Additional Bedroom
Basement Fully Finished, Full, Outside Entrance, Walkout Level, Windows
Main Level Bedrooms 1
Interior
Interior Features Walk-in Closet(s), Wet/Dry Bar, WhirlPool/HotTub, Breakfast Area, Kitchen - Island, Pantry, Recessed Lighting, Wine Storage, Entry Level Bedroom, Primary Bath(s)
Heating Heat Pump(s)
Cooling Central A/C, Heat Pump(s)
Flooring Carpet, Ceramic Tile, Wood
Fireplaces Number 3
Fireplaces Type Gas/Propane, Wood
Equipment Dryer, Washer, Dishwasher, Disposal, Oven/Range - Gas, Microwave, Refrigerator, Indoor Grill, Energy Efficient Appliances
Fireplace Y
Window Features Casement,Screens
Appliance Dryer, Washer, Dishwasher, Disposal, Oven/Range - Gas, Microwave, Refrigerator, Indoor Grill, Energy Efficient Appliances
Heat Source Propane - Owned
Exterior
Exterior Feature Deck(s), Patio(s)
Amenities Available Tot Lots/Playground, Security, Bar/Lounge, Beach, Boat Ramp, Club House, Dining Rooms, Exercise Room, Golf Club, Guest Suites, Lake, Meeting Room, Picnic Area, Swimming Pool, Horse Trails, Sauna, Tennis Courts, Transportation Service, Jog/Walk Path
View Mountain, Trees/Woods
Roof Type Architectural Shingle
Accessibility None
Porch Deck(s), Patio(s)
Garage N
Building
Lot Description Mountainous, Trees/Wooded
Story 2
Foundation Block
Sewer Private/Community Septic Tank
Water Community
Architectural Style Craftsman
Level or Stories 2
Additional Building Above Grade, Below Grade
Structure Type Vaulted Ceilings,Cathedral Ceilings
New Construction N
Schools
Elementary Schools Rockfish
Middle Schools Nelson
High Schools Nelson
School District Nelson County Public Schools
Others
HOA Fee Include Trash,Pool(s),Management,Reserve Funds,Road Maintenance,Snow Removal
Ownership Other
Security Features Security System,24 hour security,Smoke Detector
Special Listing Condition Standard
Read Less
Want to know what your home might be worth? Contact us for a FREE valuation!

Our team is ready to help you sell your home for the highest possible price ASAP

Bought with Unrepresented Buyer • UnrepresentedBuyer

GET MORE INFORMATION





