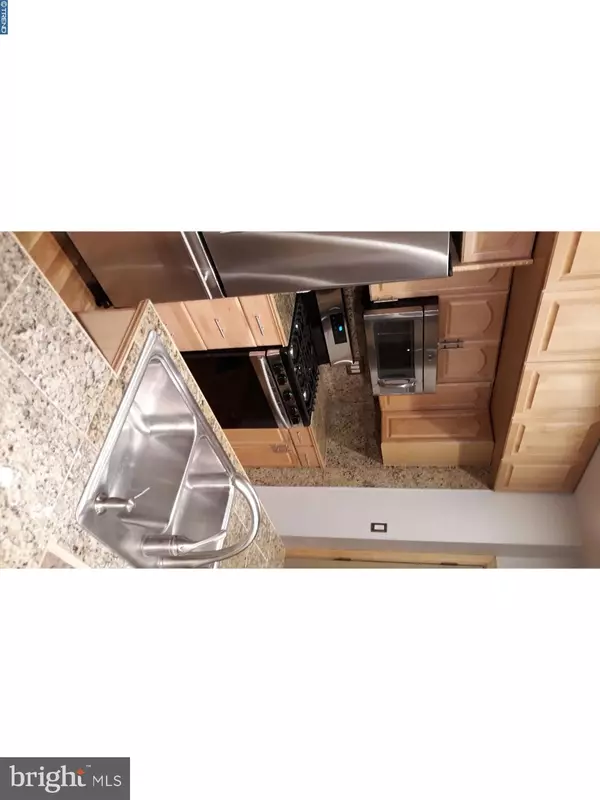$320,000
$327,500
2.3%For more information regarding the value of a property, please contact us for a free consultation.
412 S QUINCE ST Philadelphia, PA 19147
2 Beds
1 Bath
612 SqFt
Key Details
Sold Price $320,000
Property Type Townhouse
Sub Type Interior Row/Townhouse
Listing Status Sold
Purchase Type For Sale
Square Footage 612 sqft
Price per Sqft $522
Subdivision Washington Sq West
MLS Listing ID 1000359396
Sold Date 05/31/18
Style Trinity
Bedrooms 2
Full Baths 1
HOA Y/N N
Abv Grd Liv Area 612
Originating Board TREND
Year Built 1919
Annual Tax Amount $4,078
Tax Year 2018
Lot Size 395 Sqft
Acres 0.01
Lot Dimensions 14X29
Property Description
This sophisticated home is located in Washington Square West and hidden away on a patchwork of small quiet streets just steps away from all that center city has to offer. The mix of contemporary and "old world charm" is evident with this modern, bright kitchen featuring granite counter tops, new cabinetry and stainless steel appliances. An extended kitchen island and breakfast bar is a creative seating and serving option, all while enjoying the brick fireplace reminiscent of the romance of the historical city. Enjoy the red bricked patio area that is just through the french doors. Use as potential off street PARKING or as a private patio and garden. The second floor is now being used as the Living room and could be an office or guestroom. A comfortable 3 piece bathroom finishes off the 2nd floor. The third floor is now being used as the master bedroom and features vaulted ceilings, single closet, and a walk in closet that offers storage beyond expectation. In the basement is the laundry, mechanicals, and extra storage. Rehabbed in 2010, the house has new electrical, plumbing, roof, kitchen, bath and appliances. Steps away are Whole Foods, Acme, restaurants, coffee shops, parks and transportation. Plan a visit to experience this unique home.
Location
State PA
County Philadelphia
Area 19147 (19147)
Zoning RSA5
Rooms
Other Rooms Living Room, Primary Bedroom, Kitchen, Bedroom 1
Basement Full, Unfinished
Interior
Interior Features Kitchen - Island, Kitchen - Eat-In
Hot Water Natural Gas
Heating Gas, Forced Air
Cooling Central A/C
Flooring Wood
Fireplaces Number 1
Fireplaces Type Brick
Equipment Built-In Range, Disposal, Built-In Microwave
Fireplace Y
Appliance Built-In Range, Disposal, Built-In Microwave
Heat Source Natural Gas
Laundry Lower Floor
Exterior
Exterior Feature Patio(s)
Water Access N
Roof Type Pitched
Accessibility None
Porch Patio(s)
Garage N
Building
Story 3+
Sewer Public Sewer
Water Public
Architectural Style Trinity
Level or Stories 3+
Additional Building Above Grade
New Construction N
Schools
School District The School District Of Philadelphia
Others
Senior Community No
Tax ID 053128731
Ownership Fee Simple
Read Less
Want to know what your home might be worth? Contact us for a FREE valuation!

Our team is ready to help you sell your home for the highest possible price ASAP

Bought with John I Armich • Star Real Estate Group
GET MORE INFORMATION





