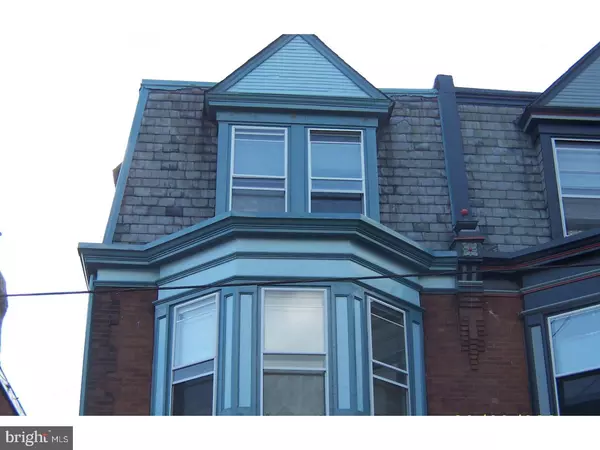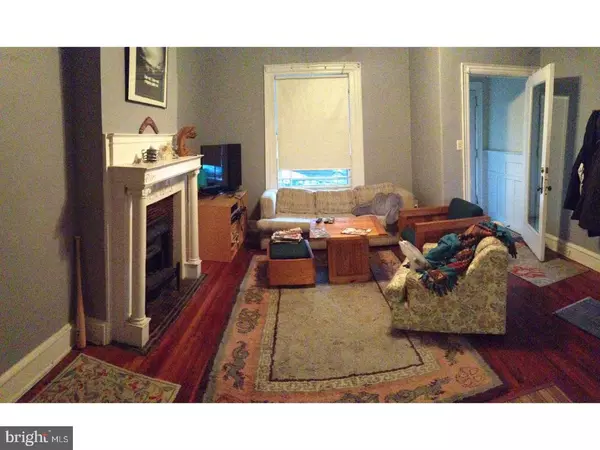$540,000
$529,900
1.9%For more information regarding the value of a property, please contact us for a free consultation.
4324 LARCHWOOD AVE Philadelphia, PA 19104
5 Beds
3 Baths
1,800 SqFt
Key Details
Sold Price $540,000
Property Type Single Family Home
Sub Type Twin/Semi-Detached
Listing Status Sold
Purchase Type For Sale
Square Footage 1,800 sqft
Price per Sqft $300
Subdivision University City
MLS Listing ID 1000277266
Sold Date 05/31/18
Style Victorian
Bedrooms 5
Full Baths 2
Half Baths 1
HOA Y/N N
Abv Grd Liv Area 1,800
Originating Board TREND
Year Built 1893
Annual Tax Amount $4,951
Tax Year 2018
Lot Size 1,178 Sqft
Acres 0.03
Lot Dimensions 19X63
Property Description
Come check out this 3 Story Victorian twin in the beautiful Spruce Hill section of(University City). Property was rehabbed In 2006. Major upgrades included removal of knob & tube wiring, installing new circuits, house is wired for cable TV and Ethernet in all rooms. New kitchen cabinets, countertops, dishwasher. plumbing, New cast iron stack, new fixtures in bathrooms and kitchen. Bathroom, -3rd new sink and walk in shower. HVAC -Stainless steel liner installed in Chimney, HVAC -2013 new high efficiency gas condensing furnace and central air. Five bedrooms, 2.5 baths. Excellent location in the Penn Alexander School catchment area. Close to amazing local shops for coffee, restaurants and shopping. Close to all major University City hospitals, Top notch Universities of U of Penn, University of the Sciences and Drexel. Short commute to Rittenhouse square via car or Septa. Property is in multiple offer status. Highest, best and final offers need to be submitted on or before 5:00PM Wednesday March 21,2018.
Location
State PA
County Philadelphia
Area 19104 (19104)
Zoning RSA3
Direction South
Rooms
Other Rooms Living Room, Dining Room, Primary Bedroom, Bedroom 2, Bedroom 3, Kitchen, Bedroom 1, Other
Basement Full, Unfinished
Interior
Interior Features Ceiling Fan(s), Kitchen - Eat-In
Hot Water Natural Gas
Heating Gas, Forced Air
Cooling Central A/C
Flooring Wood, Fully Carpeted, Vinyl
Equipment Dishwasher, Disposal
Fireplace N
Window Features Bay/Bow
Appliance Dishwasher, Disposal
Heat Source Natural Gas
Laundry Basement
Exterior
Exterior Feature Deck(s), Porch(es)
Utilities Available Cable TV
Water Access N
Roof Type Flat,Pitched,Shingle
Accessibility None
Porch Deck(s), Porch(es)
Garage N
Building
Lot Description Level
Story 3+
Foundation Stone
Sewer Public Sewer
Water Public
Architectural Style Victorian
Level or Stories 3+
Additional Building Above Grade
New Construction N
Schools
Elementary Schools Penn Alexander School
School District The School District Of Philadelphia
Others
Senior Community No
Tax ID 272065200
Ownership Fee Simple
Security Features Security System
Acceptable Financing Conventional, VA, FHA 203(k), FHA 203(b)
Listing Terms Conventional, VA, FHA 203(k), FHA 203(b)
Financing Conventional,VA,FHA 203(k),FHA 203(b)
Read Less
Want to know what your home might be worth? Contact us for a FREE valuation!

Our team is ready to help you sell your home for the highest possible price ASAP

Bought with Patrick G Campbell • BHHS Fox & Roach Rittenhouse Office at Walnut St
GET MORE INFORMATION





