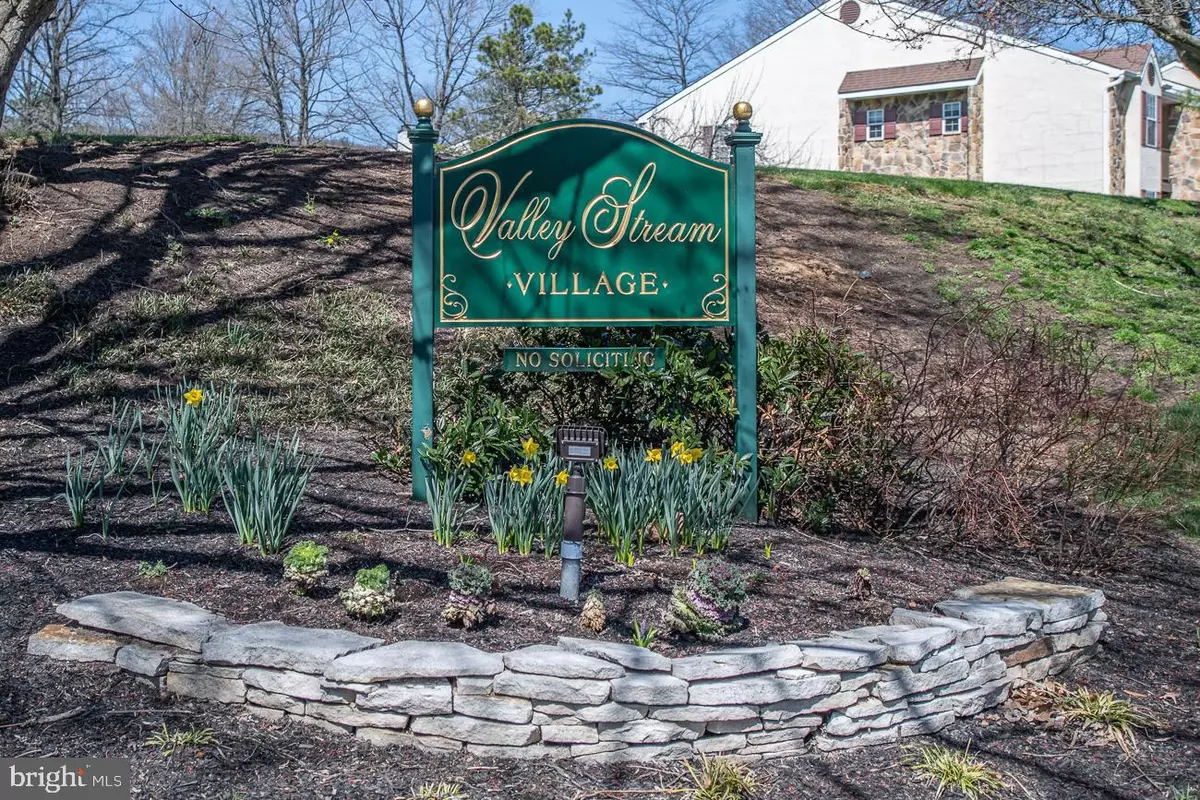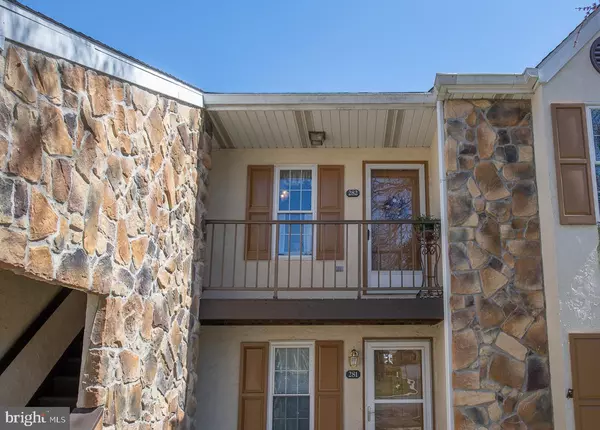$275,000
$268,000
2.6%For more information regarding the value of a property, please contact us for a free consultation.
282 VALLEY STREAM LN Chesterbrook, PA 19087
3 Beds
2 Baths
1,720 SqFt
Key Details
Sold Price $275,000
Property Type Townhouse
Sub Type Interior Row/Townhouse
Listing Status Sold
Purchase Type For Sale
Square Footage 1,720 sqft
Price per Sqft $159
Subdivision Chesterbrook
MLS Listing ID PACT532356
Sold Date 05/25/21
Style Loft,Loft with Bedrooms,Traditional
Bedrooms 3
Full Baths 2
HOA Fees $200/mo
HOA Y/N Y
Abv Grd Liv Area 1,720
Originating Board BRIGHT
Year Built 1985
Annual Tax Amount $3,331
Tax Year 2020
Lot Size 1,492 Sqft
Acres 0.03
Lot Dimensions 0.00 x 0.00
Property Description
Welcome to 282 Valley Stream Lane. This spacious and sunny 2 bedroom, 2 baths plus loft features an open and airy floor plan. The home is located in Chesterbrook in the quiet section of the Valley Stream community. The foyer features a tile floor, a kitchen floor is a hardwood, and wall-to-wall carpeting is found throughout the rest of the home. The living room/dining room area boasts a wood-burning fireplace, skylights, cathedral ceilings w/recessed lighting, and sliders that open to an oversized balcony. The master suite has a full bath, walk-in closet, and access to the balcony. The second bedroom is located close to the hall bath and laundry area with a full-size washer and dryer. The loft provides additional living space- can be used as an office or game room. The bonus is attic storage space. The location is key and the balcony views are worth every penny!
Location
State PA
County Chester
Area Tredyffrin Twp (10343)
Zoning RESIDENTIAL
Rooms
Other Rooms Dining Room, Kitchen, Family Room, Loft, Attic
Main Level Bedrooms 2
Interior
Interior Features Attic, Carpet, Ceiling Fan(s), Kitchen - Eat-In, Spiral Staircase, Wood Floors
Hot Water Electric
Cooling Central A/C
Flooring Carpet, Hardwood, Tile/Brick
Fireplaces Number 1
Equipment Built-In Microwave, Built-In Range, Dishwasher, Dryer, Oven - Single, Oven/Range - Electric, Refrigerator, Washer
Furnishings No
Fireplace Y
Window Features Skylights,Sliding,Storm
Appliance Built-In Microwave, Built-In Range, Dishwasher, Dryer, Oven - Single, Oven/Range - Electric, Refrigerator, Washer
Heat Source Electric
Laundry Main Floor
Exterior
Exterior Feature Deck(s), Patio(s), Balcony
Garage Spaces 2.0
Parking On Site 1
Utilities Available Cable TV Available, Phone Available
Amenities Available Common Grounds, Jog/Walk Path
Water Access N
View Creek/Stream, Trees/Woods
Accessibility None
Porch Deck(s), Patio(s), Balcony
Road Frontage Public
Total Parking Spaces 2
Garage N
Building
Story 1.5
Sewer Public Sewer
Water Public
Architectural Style Loft, Loft with Bedrooms, Traditional
Level or Stories 1.5
Additional Building Above Grade, Below Grade
Structure Type Cathedral Ceilings,Dry Wall,9'+ Ceilings,2 Story Ceilings
New Construction N
Schools
Elementary Schools Valley Forge
Middle Schools Valley Forge
High Schools Conestoga
School District Tredyffrin-Easttown
Others
Pets Allowed Y
HOA Fee Include Common Area Maintenance,Lawn Maintenance,Snow Removal,Trash
Senior Community No
Tax ID 43-05 -2111
Ownership Fee Simple
SqFt Source Assessor
Acceptable Financing Cash, Conventional, FHA, VA
Horse Property N
Listing Terms Cash, Conventional, FHA, VA
Financing Cash,Conventional,FHA,VA
Special Listing Condition Standard
Pets Allowed Case by Case Basis
Read Less
Want to know what your home might be worth? Contact us for a FREE valuation!

Our team is ready to help you sell your home for the highest possible price ASAP

Bought with Ady McGowan • BHHS Fox & Roach Wayne-Devon

GET MORE INFORMATION





