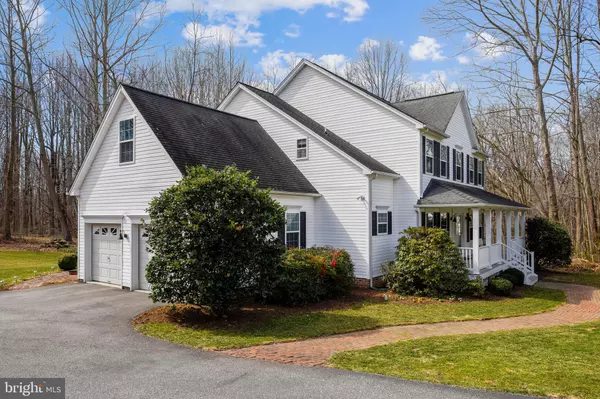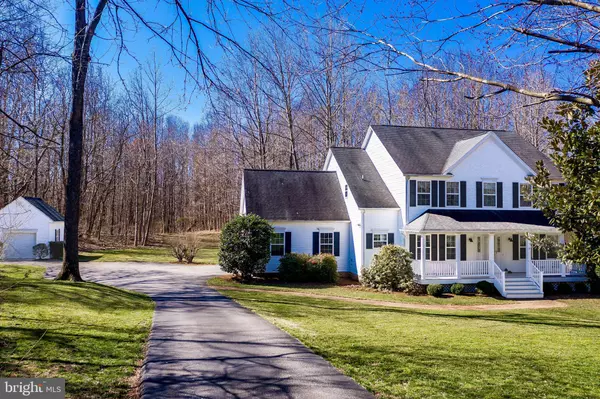$640,000
$659,900
3.0%For more information regarding the value of a property, please contact us for a free consultation.
6417 WOODSIDE VIEW DR Dunkirk, MD 20754
4 Beds
4 Baths
3,249 SqFt
Key Details
Sold Price $640,000
Property Type Single Family Home
Sub Type Detached
Listing Status Sold
Purchase Type For Sale
Square Footage 3,249 sqft
Price per Sqft $196
Subdivision Tall Oaks
MLS Listing ID MDAA461960
Sold Date 05/21/21
Style Colonial
Bedrooms 4
Full Baths 3
Half Baths 1
HOA Fees $16/ann
HOA Y/N Y
Abv Grd Liv Area 3,249
Originating Board BRIGHT
Year Built 1998
Annual Tax Amount $5,885
Tax Year 2020
Lot Size 2.000 Acres
Acres 2.0
Property Description
Pride of ownership best describes this one owner home. Nestled at the end of cul-de-sac in the sought after community of Tall Oaks gives you the privacy that you been looking for but still have the sense of a community. Enjoy relaxing on the large front porch overlooking spacious front yard. Interior boast an updated kitchen with granite countertops, center island, GE appliances, new paint all in 2019. Kitchen opens to 21'X17' fully conditioned sunroom with walls of glass allowing for natural light and serene view of the rear yard and brick patio. Come see the bright and sunny spacious family room (28'X17') with gas fireplace and custom built-ins. Updated powder room, laundry rm., dining rm. & office finish out the main level. Upper level offers 4 bedrooms and 3 full baths. Owners bedroom with large walk in closet, owners bath with new tile floor, new granite vanity & more. Bedroom #2 has it's own full bath which is great for guests. Bedroom #3 & #4 are spacious as well. You will be bragging to your neighbors about your electric bills because you just bought a home with an efficient Geothermal HVAC system. Come see this beautiful home located just 40 minutes from D.C. metro area, 10 minutes to award winning Herrington Harbour Marina.
Location
State MD
County Anne Arundel
Zoning R
Rooms
Other Rooms Dining Room, Primary Bedroom, Bedroom 4, Kitchen, Family Room, Sun/Florida Room, Office, Storage Room, Bathroom 2, Bathroom 3
Interior
Interior Features Attic, Built-Ins, Carpet, Dining Area, Family Room Off Kitchen, Floor Plan - Open, Kitchen - Eat-In, Kitchen - Island, Kitchen - Table Space, Recessed Lighting, Upgraded Countertops, Walk-in Closet(s), Window Treatments, Wood Floors
Hot Water Electric
Heating Heat Pump(s), Zoned
Cooling Central A/C, Geothermal, Zoned
Flooring Carpet, Ceramic Tile, Hardwood
Fireplaces Number 1
Fireplaces Type Fireplace - Glass Doors, Gas/Propane, Mantel(s)
Equipment Built-In Microwave, Dishwasher, Dryer, Refrigerator, Stainless Steel Appliances, Stove, Washer
Fireplace Y
Appliance Built-In Microwave, Dishwasher, Dryer, Refrigerator, Stainless Steel Appliances, Stove, Washer
Heat Source Geo-thermal
Laundry Main Floor
Exterior
Parking Features Garage - Side Entry, Garage - Front Entry, Garage Door Opener
Garage Spaces 3.0
Water Access N
View Trees/Woods
Accessibility None
Attached Garage 2
Total Parking Spaces 3
Garage Y
Building
Lot Description Backs to Trees, Cleared, Cul-de-sac, Front Yard, Landscaping, Level, No Thru Street, Rear Yard
Story 2
Sewer Community Septic Tank, Private Septic Tank
Water Well
Architectural Style Colonial
Level or Stories 2
Additional Building Above Grade, Below Grade
New Construction N
Schools
Elementary Schools Traceys
Middle Schools Southern
High Schools Southern
School District Anne Arundel County Public Schools
Others
HOA Fee Include Common Area Maintenance
Senior Community No
Tax ID 020873590086225
Ownership Fee Simple
SqFt Source Assessor
Acceptable Financing Cash, Conventional, FHA, USDA, VA
Listing Terms Cash, Conventional, FHA, USDA, VA
Financing Cash,Conventional,FHA,USDA,VA
Special Listing Condition Standard
Read Less
Want to know what your home might be worth? Contact us for a FREE valuation!

Our team is ready to help you sell your home for the highest possible price ASAP

Bought with Matthew Thomas Arnold • Keller Williams Select Realtors
GET MORE INFORMATION





